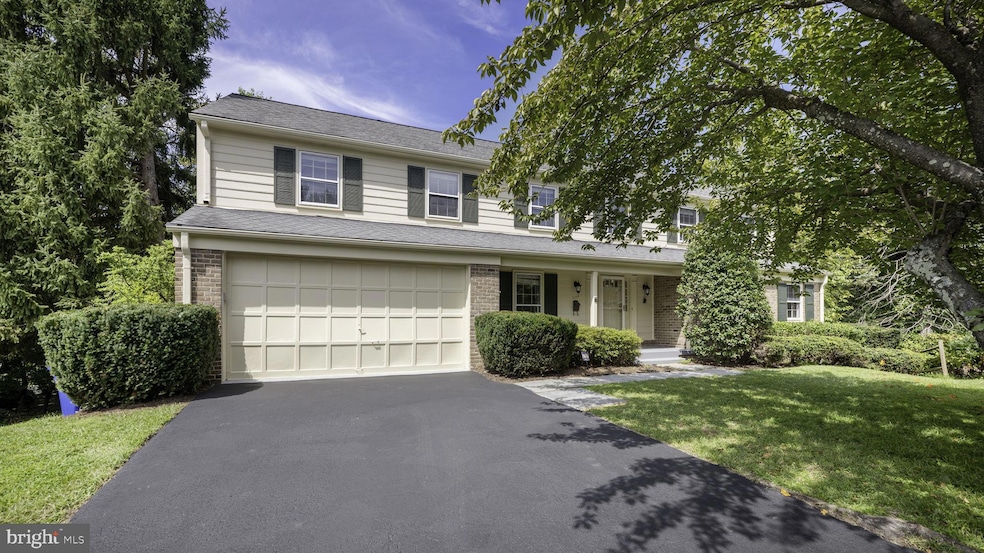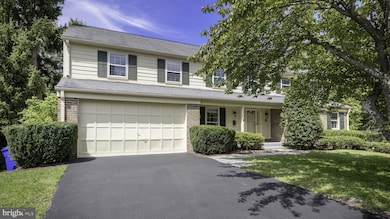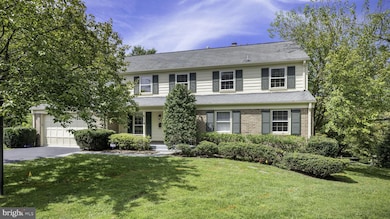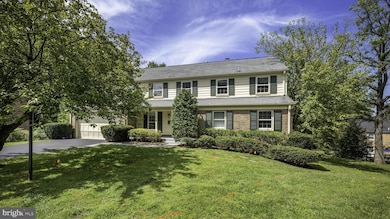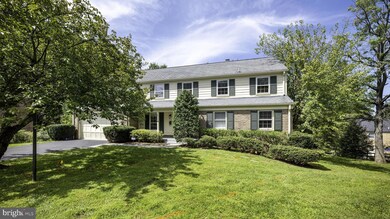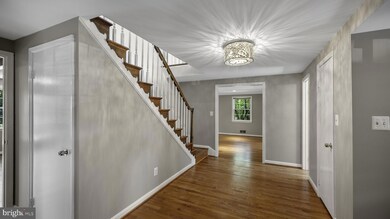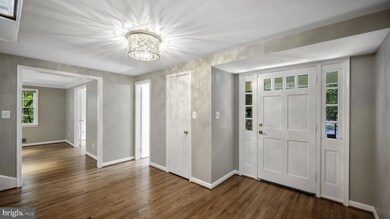9705 Eclipse Place Montgomery Village, MD 20886
Highlights
- Colonial Architecture
- Wood Flooring
- Tennis Courts
- Deck
- Community Pool with Domestic Water
- Community Center
About This Home
Located in the heart of Montgomery Village, this fully renovated 6-bedroom, 3.5-bathroom home offers charm and modern conveniences. The entire house has been freshly painted, and the bathrooms feature new vanities. The hardwood floors have been refinished to perfection, and the HVAC system was replaced in 2023. The spacious kitchen boasts elegant quartz countertops, an electric cooktop, a wall oven, a built-in microwave, and much more, perfect for any home chef. The upper level includes four generously sized bedrooms, two bathrooms, gleaming hardwood floors, and ceiling fans for added comfort. On the main level, you’ll find a large kitchen, a living room, and a dining room, alongside a cozy family room with a wood-burning fireplace and a stunning accent stone wall. The fully finished walkout basement provides additional living space, with two bedrooms, a full bath, and a convenient wet bar. This house has 2 washers and dryers. Ideally situated close to public transportation, I-270, the library, and local shopping, this home is a true gem in Montgomery Village.
Listing Agent
(202) 309-6745 akdangi@yahoo.com UnionPlus Realty, Inc. License #605299 Listed on: 11/22/2025
Home Details
Home Type
- Single Family
Est. Annual Taxes
- $7,210
Year Built
- Built in 1970
Lot Details
- 0.26 Acre Lot
- Property is in very good condition
Parking
- 2 Car Attached Garage
- 2 Driveway Spaces
- Front Facing Garage
Home Design
- Colonial Architecture
- Slab Foundation
- Asphalt Roof
Interior Spaces
- Property has 3 Levels
- Wood Burning Fireplace
- Wood Flooring
- Basement
Kitchen
- Oven
- Cooktop
- Built-In Microwave
- Dishwasher
- Stainless Steel Appliances
- Disposal
Bedrooms and Bathrooms
Laundry
- Laundry on main level
- Dryer
- Washer
Outdoor Features
- Deck
- Patio
Schools
- Whetstone Elementary School
- Montgomery Village Middle School
- Watkins Mill High School
Utilities
- Forced Air Heating System
- Vented Exhaust Fan
- 120/240V
- Electric Water Heater
- Phone Available
- Cable TV Available
Listing and Financial Details
- Residential Lease
- Security Deposit $4,500
- Tenant pays for electricity, cooking fuel, lawn/tree/shrub care, light bulbs/filters/fuses/alarm care, pest control, snow removal, all utilities, water
- Rent includes trash removal
- No Smoking Allowed
- 12-Month Min and 36-Month Max Lease Term
- Available 1/1/26
- $50 Application Fee
- Assessor Parcel Number 160900802400
Community Details
Overview
- Property has a Home Owners Association
- Association fees include common area maintenance, management, pool(s), reserve funds, trash
- Whetstone Subdivision
Amenities
- Common Area
- Community Center
Recreation
- Tennis Courts
- Community Basketball Court
- Community Playground
- Community Pool with Domestic Water
Pet Policy
- No Pets Allowed
Map
Source: Bright MLS
MLS Number: MDMC2208974
APN: 09-00802400
- 9567 Tall Oaks Rd
- 9809 Canal Rd
- 9725 Lookout Place
- 19115 Roman Way
- 18802 Walkers Choice Rd Unit 4
- 18916 Diary Rd
- 18617 Walkers Choice Rd Unit 18617
- 18715 Walkers Choice Rd Unit 18715
- 19023 Mills Choice Rd Unit 4
- 2 Rolling Knoll Ct
- 9961 Lake Landing Rd
- 18701 Walkers Choice Rd Unit 2
- 19027 Mills Choice Rd Unit 4
- 19104 Mills Choice Rd Unit 3
- 18905 Smoothstone Way Unit 3
- 10104 Little Pond Place Unit 5
- 10118 Little Pond Place Unit 1
- 18910 Smoothstone Way Unit 4
- 9857 Sailfish Terrace
- 9982 Lake Landing Rd
- 10028 Stedwick Rd Unit 202
- 18925 Mills Choice Rd Unit 18925
- 19023 Mills Choice Rd Unit 4
- 19029 Mills Choice Rd Unit 4
- 18700 Walkers Choice Rd
- 9576 Nature Trail
- 10116 Little Pond Place
- 18763 Pier Point Place
- 19120 Mills Choice Rd Unit 19120
- 18801 Nathans Place
- 19317 Club House Rd Unit 302
- 19419 Brassie Place Unit 301
- 9759 Lake Shore Dr
- 9616 Brassie Way
- 19520 Village Walk Dr Unit 3-101
- 19520 Village Walk Dr Unit 3-201
- 9692 Brassie Way Unit 9692
- 9707 Lake Shore Dr
- 19397 Keymar Way
- 9962 Hellingly Place
