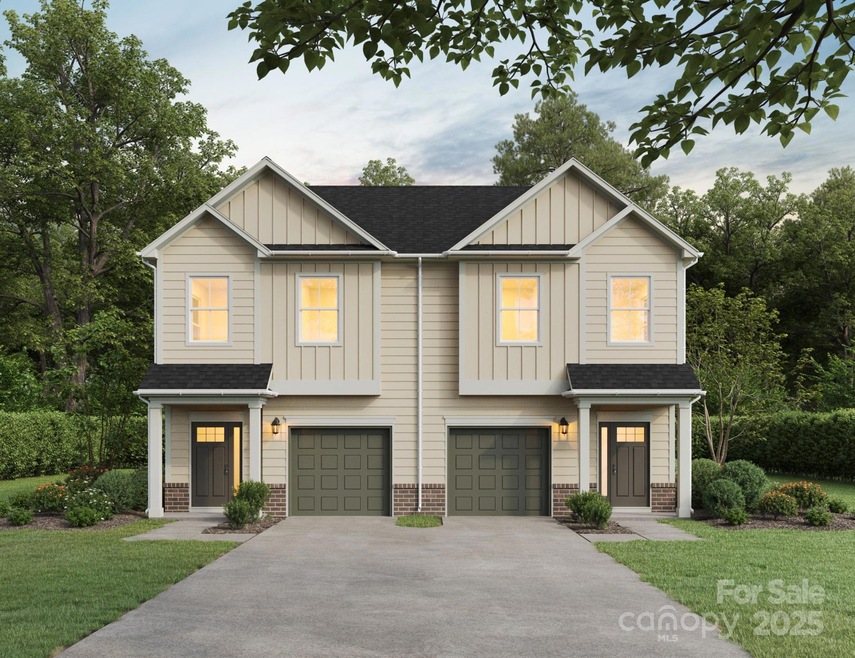9705 Misenheimer Rd Unit 3A Charlotte, NC 28215
Bradfield Farms NeighborhoodEstimated payment $2,030/month
Highlights
- Under Construction
- 2 Car Attached Garage
- Kitchen Island
- No HOA
- Walk-In Closet
- Central Heating and Cooling System
About This Home
Welcome to your serene retreat at the Cedars at Boswell! This charming 3-bedroom, 2.5-bathroom duet home offers a perfect blend of comfort and tranquility. Step inside to discover a spacious layout filled with natural light. The inviting living and kitchen area is perfect for relaxation and entertaining, while the bedrooms offer ample space for rest and rejuvenation. Outside, enjoy the lush surroundings and the privacy that comes with this tranquil setting. Don't miss the opportunity to make this lovely home yours—schedule a showing today and experience the perfect balance of peaceful living and convenient access to local amenities!
*This home qualifies for the FNB Community Uplift program!
KEY FEATURES/BENEFITS OF FNB COMMUNITY UPLIFT
• FNB Community Uplift provides up to $15,000 in
Downpayment Assistance
• FNB Homeownership Plus offers up to $5,000 in
Closing Cost Assistance • Combining these FNB funds helps you pay less out of
pocket for your new home • No Mortgage Insurance Requirement means a lower
payment for your budget
• Helps promote generational wealth building
• Equity in your new home from day one
FNB Loan Officer Larry Wise.
Listing Agent
Keller Williams South Park Brokerage Email: russ.bogue@redcedarco.com License #297989 Listed on: 06/21/2025

Co-Listing Agent
Keller Williams South Park Brokerage Email: russ.bogue@redcedarco.com License #356958
Townhouse Details
Home Type
- Townhome
Year Built
- Built in 2025 | Under Construction
Parking
- 2 Car Attached Garage
- Front Facing Garage
Home Design
- Home is estimated to be completed on 7/1/25
- Entry on the 1st floor
- Slab Foundation
- Vinyl Siding
Interior Spaces
- 2-Story Property
- Laundry on upper level
Kitchen
- Electric Oven
- Electric Range
- Microwave
- Dishwasher
- Kitchen Island
- Disposal
Bedrooms and Bathrooms
- 3 Bedrooms
- Walk-In Closet
Schools
- J.H. Gunn Elementary School
- Albemarle Road Middle School
- Rocky River High School
Utilities
- Central Heating and Cooling System
Community Details
- No Home Owners Association
- Built by Red Cedar
- Jasmine
Listing and Financial Details
- Assessor Parcel Number 11114124
Map
Home Values in the Area
Average Home Value in this Area
Property History
| Date | Event | Price | List to Sale | Price per Sq Ft |
|---|---|---|---|---|
| 06/21/2025 06/21/25 | Pending | -- | -- | -- |
| 06/21/2025 06/21/25 | For Sale | $324,990 | -- | $217 / Sq Ft |
Source: Canopy MLS (Canopy Realtor® Association)
MLS Number: 4271739
- 9715 Misenheimer Rd
- 7304 Boswell Rd
- 7312 Boswell Rd
- 9501 Misenheimer Rd
- 7302 Lanterntree Ln
- 7500 Gwynne Hill Rd
- 7504 Gwynne Hill Rd
- 7445 Grandview Ridge Dr
- 6606 Old Meadow Rd
- 8616 Viola Dr
- 9318 Winter Elm Ln
- 9836 Albemarle Rd
- 1717 Nia Rd Unit 33
- The Suwanee Plan at Ember Glen
- The Pierce Plan at Ember Glen
- 1565 Nia Rd
- 1216 Nia Rd
- 1157 Nia Rd
- 9716 Sunway Dr
- 8048 Alderton Ln
