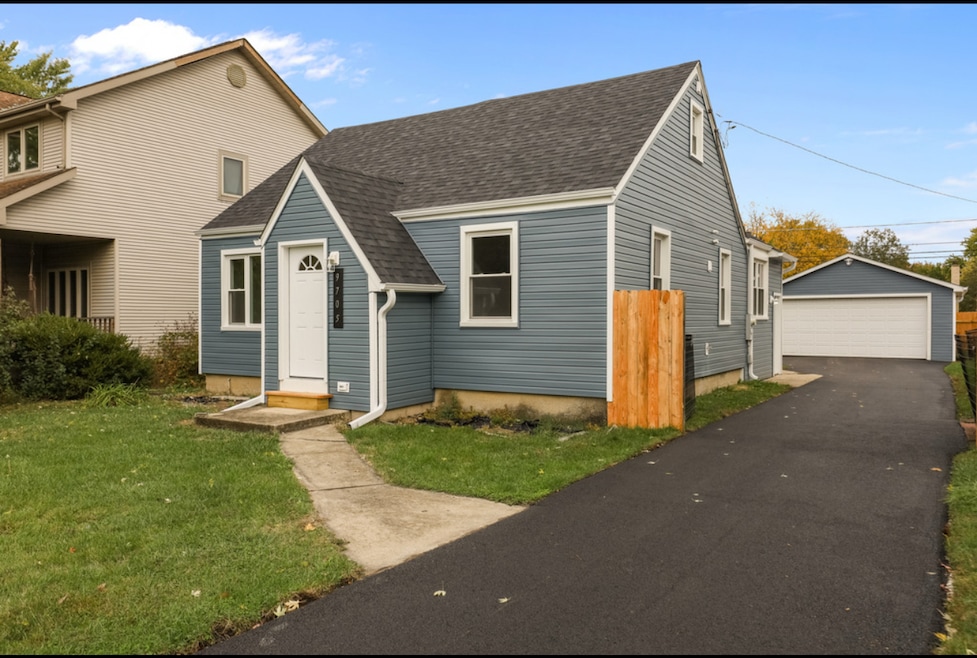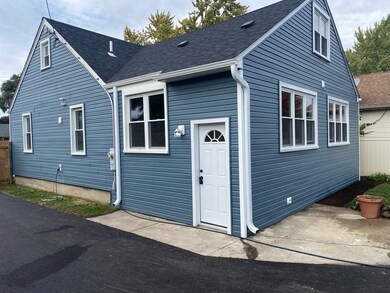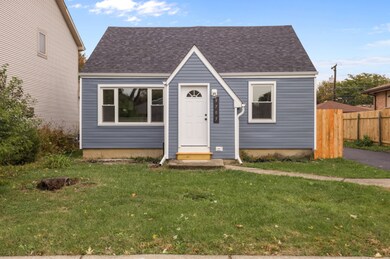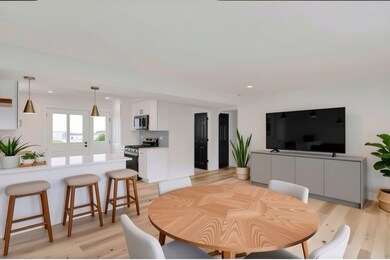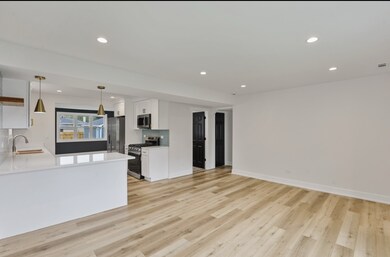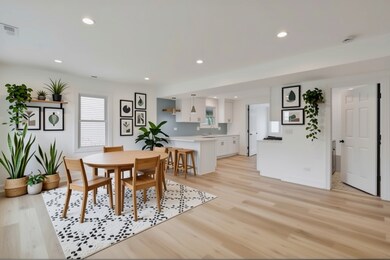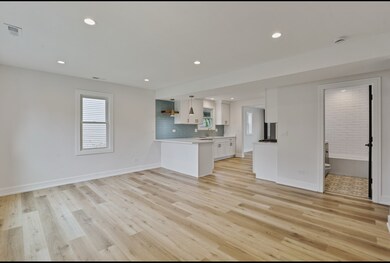9705 Oak Park Ave Oak Lawn, IL 60453
Highlights
- Open Floorplan
- Furnished
- Laundry Room
- Main Floor Bedroom
- Living Room
- Bathroom on Main Level
About This Home
Welcome to the perfect blend of modern design and everyday comfort. This fully renovated 3-bedroom, 2.5-bath home feels like brand-new construction-without the overwhelming price tag or high taxes. With every detail thoughtfully redone-new roof, siding, windows, HVAC, kitchen, baths, driveway, sod, and landscaping-you can move in with complete peace of mind and start making memories right away. Step inside and you'll instantly feel the warmth of the wide-open floor plan, where natural light pours in and flows from one living space to the next. At the heart of it all is a chef-inspired kitchen featuring a stunning modern blend of white, gold, and blue finishes-sleek quartz countertops, stylish fixtures, and elegant cabinetry create a space that's as perfect for Sunday morning pancakes as it is for hosting friends and family. The bathrooms continue the same elevated design story, with modern white, gold, and blue accents that bring a luxurious, spa-like feel to every space. Life is made easier with main-level laundry and a first-floor bedroom with a full bath-perfect for guests, in-laws, or anyone seeking one-level convenience. Upstairs, two generously sized bedrooms share a beautifully redesigned bath with a walk-in shower, while the primary suite offers its own private half bath-a peaceful retreat at the end of the day. Outside, the brand-new driveway, lush sod, and professional landscaping create incredible curb appeal, making this home truly stand out. The 2-car garage provides plenty of space for cars and storage, while the location-just off Harlem and minutes from I-294-keeps you connected to everything Oak Lawn and the surrounding area has to offer. This isn't just a house-it's everything you've ever wanted in a home. Every upgrade has already been done for you. All that's left is to move in, relax, and enjoy the lifestyle you've been waiting for.
Home Details
Home Type
- Single Family
Est. Annual Taxes
- $2,615
Year Built
- Built in 1953 | Remodeled in 2025
Lot Details
- Lot Dimensions are 50x125
Parking
- 2 Car Garage
Interior Spaces
- 2,050 Sq Ft Home
- 1.5-Story Property
- Open Floorplan
- Furnished
- Family Room
- Living Room
- Dining Room
Kitchen
- Range
- Microwave
- Dishwasher
Bedrooms and Bathrooms
- 3 Bedrooms
- 3 Potential Bedrooms
- Main Floor Bedroom
- Bathroom on Main Level
Laundry
- Laundry Room
- Dryer
- Washer
Schools
- Ernest F Kolb Elementary School
- Simmons Middle School
- Oak Lawn Comm High School
Utilities
- Central Air
- Heating System Uses Natural Gas
Community Details
- Dogs and Cats Allowed
Listing and Financial Details
- Property Available on 11/24/25
- Rent includes scavenger
Map
Source: Midwest Real Estate Data (MRED)
MLS Number: 12520113
APN: 24-07-208-003-0000
- 6800 W 97th St
- 6812 98th St
- 9725 Normandy Ave
- 9808 Normandy Ave
- 9805 Normandy Ave
- 7012 98th St Unit 1A
- 7000 Mather Ave Unit 303
- 7000 Mather Ave Unit 101
- 8200 Normandy Ave
- 6634 W 95th St Unit 1D
- 9829 Nottingham Ave Unit 10
- 7008 Oconnell Dr Unit 201
- 9708 Nottingham Ave Unit 9
- 9708 Nottingham Ave Unit 11
- 9832 Nottingham Ave Unit 5
- 7100 99th St Unit 204
- 7048 Oconnell Dr Unit 3W
- 7048 Oconnell Dr Unit 2E
- 7100 W 95th St Unit 312
- 7109 Oconnell Dr Unit 3B
- 9826 Sayre Ave Unit 16
- 9839 Ridgeland Ave Unit 2 North
- 9625 Merton Ave
- 10002 Merrimac Ave
- 5936 W 97th St
- 9136 S Oketo Ave
- 10520 Ridgeland Ave
- 9212 Mcvicker Ave
- 8732 Oak Park Ave
- 8860 Mobile Ave
- 6815 W 87th St Unit ID1298091P
- 6911 W 87th St Unit ID1298092P
- 10720 S Ridgeland Ave Unit 18
- 10445 Austin Ave Unit C
- 10440 Mason Ave Unit 202
- 10425 Mason Ave
- 6862 W Lode Dr Unit 3A
- 10537 Austin Ave Unit 2
- 5907 W 89th St
- 10838 S Neenah Ave
