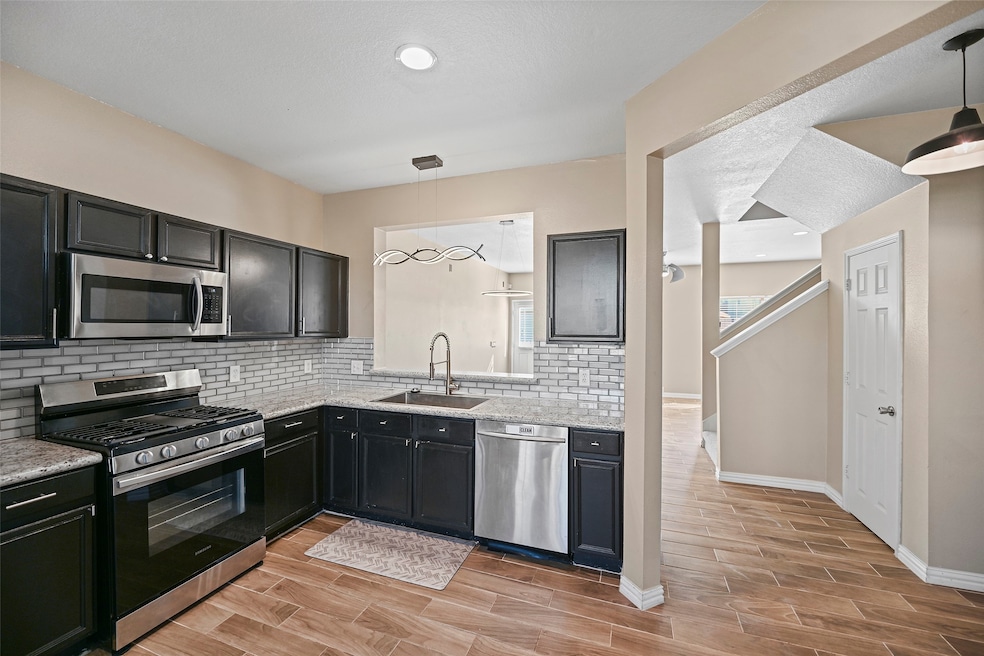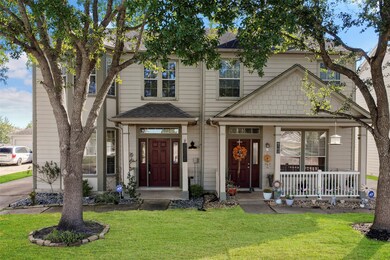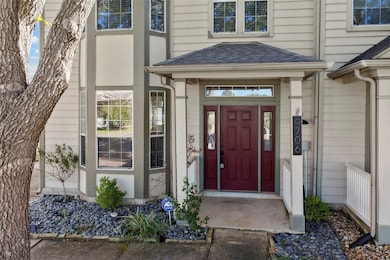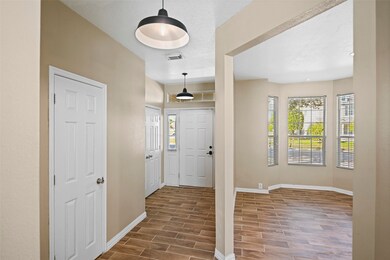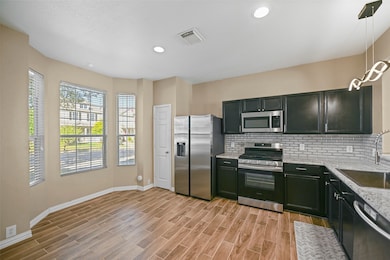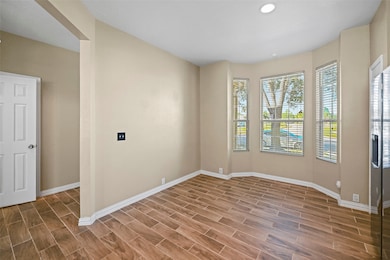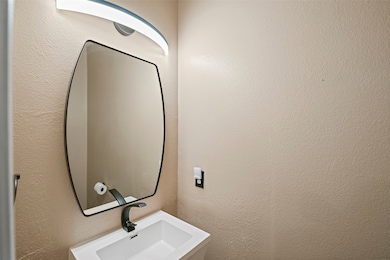9706 Coyote Creek Dr Houston, TX 77095
Canyon Lakes at Stonegate NeighborhoodHighlights
- Golf Course Community
- Fitness Center
- Deck
- Birkes Elementary School Rated A
- Clubhouse
- Contemporary Architecture
About This Home
Charming townhome in master planned community of Stone Gate. Remodeled with a modern twist. Wood-like tile throughout the upstairs and downstairs. Large stainless sink in granite kitchen, updated light fixtures, modern bathrooms, large backyard patio...just to name a few. Must see to appreciate all the extras in this one. Nice flex room upstairs that could be used as a study, game room, or work out room. This unit also has its own private driveway. Refrigerator stays. Award winning CyFair ISD. Splash pad, tennis courts, and playground just down the street. Minutes from the Towne Lake Boardwalk. Come make this your Next Home today.
Townhouse Details
Home Type
- Townhome
Est. Annual Taxes
- $4,634
Year Built
- Built in 2005
Lot Details
- 4,373 Sq Ft Lot
- Back Yard Fenced
Parking
- 2 Car Detached Garage
- Garage Door Opener
Home Design
- Contemporary Architecture
Interior Spaces
- 1,564 Sq Ft Home
- 2-Story Property
- Ceiling Fan
- Family Room Off Kitchen
- Living Room
- Dining Room
- Game Room
- Utility Room
- Washer and Gas Dryer Hookup
- Tile Flooring
Kitchen
- Breakfast Bar
- Oven
- Gas Range
- Microwave
- Dishwasher
- Granite Countertops
- Disposal
Bedrooms and Bathrooms
- 2 Bedrooms
- En-Suite Primary Bedroom
- Bathtub with Shower
Eco-Friendly Details
- Energy-Efficient Thermostat
Outdoor Features
- Deck
- Patio
Schools
- Birkes Elementary School
- Aragon Middle School
- Langham Creek High School
Utilities
- Central Heating and Cooling System
- Heating System Uses Gas
- Programmable Thermostat
- No Utilities
Listing and Financial Details
- Property Available on 11/7/25
- Long Term Lease
Community Details
Overview
- Canyon Lakes At Stonegate Subdivision
Amenities
- Picnic Area
- Clubhouse
Recreation
- Golf Course Community
- Tennis Courts
- Community Basketball Court
- Community Playground
- Fitness Center
- Community Pool
Pet Policy
- Call for details about the types of pets allowed
- Pet Deposit Required
Map
Source: Houston Association of REALTORS®
MLS Number: 15189531
APN: 1254000020069
- 9714 Coyote Creek Dr
- 9631 Gorman Brook Dr
- 9735 Coyote Creek Dr
- 16827 Libson Falls Dr
- 16802 Pine Castle Dr
- 16839 Mammoth Springs Dr
- 16750 Libson Falls Dr
- 16758 Mammoth Springs Dr
- 16414 Mesa Point Dr
- 9938 Adobe Dr
- 9426 Vander Rock Dr
- 16635 Greenbriar Point Ln
- 17038 Sperry Landing Dr
- 9406 Morley Lake Dr
- 16310 Pinon Vista Dr
- 16243 Pinon Vista Dr
- 16523 Pinon Vista Dr
- 16827 Newlight Bend Dr
- 9747 Wheaton Edge Ln
- 9718 Bark Ridge Ln
- 9714 Coyote Creek Dr
- 9607 Gorman Brook Dr
- 9735 Coyote Creek Dr
- 16822 Libson Falls Dr
- 16823 Libson Falls Dr
- 16875 Mammoth Springs Dr
- 9614 Pine Bank Ct
- 16747 Libson Falls Dr
- 16718 Libson Falls Dr
- 16539 Mesa Point Dr
- 16402 Pinon Vista Dr
- 9215 Kransbury Ln
- 16526 Bristle Creek Dr
- 9215 Birch Springs Dr
- 16623 Grenada Falls Dr
- 16602 Grenada Falls Dr
- 9711 Beckwood Post Dr
- 9614 Ashwood Valley Dr
- 9223 Carlin Bend Ln
- 16531 Whitaker Creek Dr
