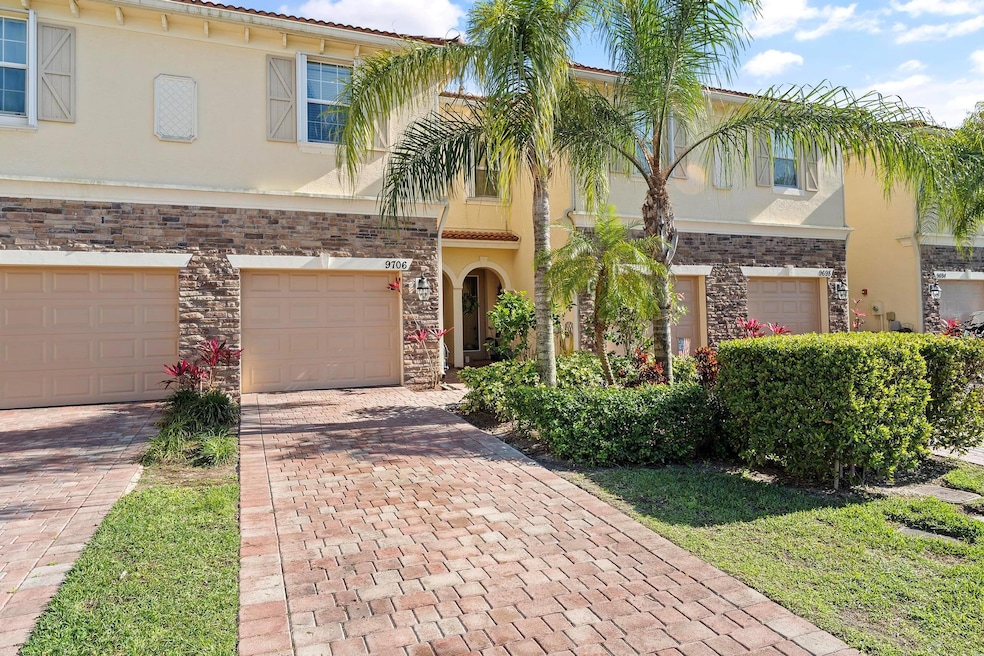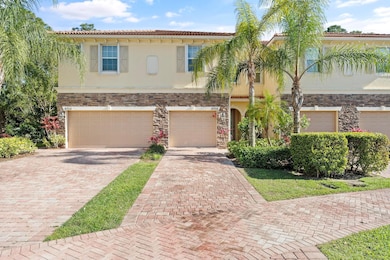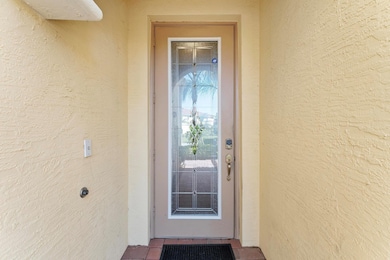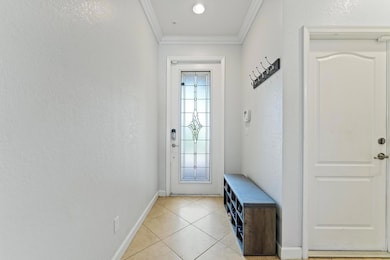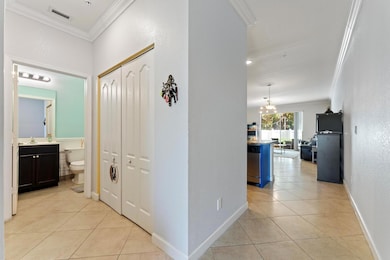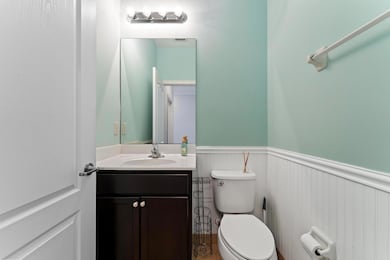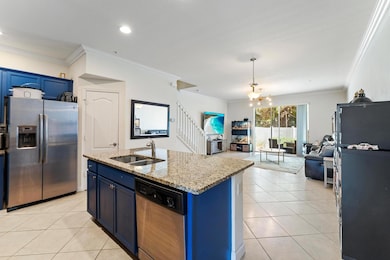9706 SW Purple Martin Way Stuart, FL 34997
South Stuart NeighborhoodEstimated payment $2,298/month
Total Views
8,382
3
Beds
2.5
Baths
1,614
Sq Ft
$214
Price per Sq Ft
Highlights
- Community Pool
- Walk-In Closet
- Laundry Room
- 1 Car Attached Garage
- Patio
- Tile Flooring
About This Home
This stunning 3BR/2.5BA/1CG townhouse, built in 2016, is a prime newer construction townhome located in the desirable River Marina community, this home boasts an extended driveway, serene preserve views with no rear neighbors, and modern upgrades throughout.Inside, you'll find an open-concept layout with crown molding in the living room and a stylish kitchen featuring granite countertops. Enjoy the privacy of a peaceful backyard setting while being close to top-rated schools, shopping, and easy highway access.
Townhouse Details
Home Type
- Townhome
Est. Annual Taxes
- $4,076
Year Built
- Built in 2016
HOA Fees
- $143 Monthly HOA Fees
Parking
- 1 Car Attached Garage
- Garage Door Opener
- Driveway
- Guest Parking
Home Design
- Barrel Roof Shape
Interior Spaces
- 1,614 Sq Ft Home
- 2-Story Property
- Family Room
- Combination Dining and Living Room
Kitchen
- Electric Range
- Microwave
- Dishwasher
- Disposal
Flooring
- Carpet
- Tile
Bedrooms and Bathrooms
- 3 Bedrooms
- Split Bedroom Floorplan
- Walk-In Closet
- Dual Sinks
Laundry
- Laundry Room
- Washer and Dryer
Home Security
Outdoor Features
- Patio
Schools
- Crystal Lake Elementary School
- Dr. David L. Anderson Middle School
- South Fork High School
Utilities
- Central Heating and Cooling System
- Electric Water Heater
Listing and Financial Details
- Assessor Parcel Number 123940006000005100
Community Details
Overview
- Association fees include pool(s)
- River Marina Subdivision
Recreation
- Community Pool
Pet Policy
- Pets Allowed
Security
- Fire and Smoke Detector
Map
Create a Home Valuation Report for This Property
The Home Valuation Report is an in-depth analysis detailing your home's value as well as a comparison with similar homes in the area
Home Values in the Area
Average Home Value in this Area
Tax History
| Year | Tax Paid | Tax Assessment Tax Assessment Total Assessment is a certain percentage of the fair market value that is determined by local assessors to be the total taxable value of land and additions on the property. | Land | Improvement |
|---|---|---|---|---|
| 2025 | $4,076 | $298,013 | -- | -- |
| 2024 | $4,003 | $289,615 | -- | -- |
| 2023 | $4,003 | $281,180 | $281,180 | $191,180 |
| 2022 | $3,889 | $220,000 | $0 | $0 |
| 2021 | $3,461 | $200,000 | $55,000 | $145,000 |
| 2020 | $2,590 | $189,160 | $47,000 | $142,160 |
| 2019 | $2,641 | $190,610 | $47,000 | $143,610 |
| 2018 | $2,624 | $190,080 | $45,000 | $145,080 |
| 2017 | $2,513 | $189,710 | $50,000 | $139,710 |
| 2016 | $259 | $27,000 | $27,000 | $0 |
| 2015 | $99 | $11,500 | $11,500 | $0 |
| 2014 | $99 | $6,000 | $6,000 | $0 |
Source: Public Records
Property History
| Date | Event | Price | List to Sale | Price per Sq Ft | Prior Sale |
|---|---|---|---|---|---|
| 08/23/2025 08/23/25 | Price Changed | $344,899 | 0.0% | $214 / Sq Ft | |
| 08/11/2025 08/11/25 | Price Changed | $344,900 | -2.8% | $214 / Sq Ft | |
| 06/16/2025 06/16/25 | Price Changed | $354,900 | -2.7% | $220 / Sq Ft | |
| 04/02/2025 04/02/25 | Price Changed | $364,900 | 0.0% | $226 / Sq Ft | |
| 03/11/2025 03/11/25 | For Sale | $365,000 | +49.0% | $226 / Sq Ft | |
| 12/11/2020 12/11/20 | Sold | $244,900 | 0.0% | $152 / Sq Ft | View Prior Sale |
| 11/11/2020 11/11/20 | Pending | -- | -- | -- | |
| 11/08/2020 11/08/20 | For Sale | $244,900 | -- | $152 / Sq Ft |
Source: BeachesMLS
Purchase History
| Date | Type | Sale Price | Title Company |
|---|---|---|---|
| Warranty Deed | $244,900 | Firm Title Corporation | |
| Sheriffs Deed | $226,900 | North American Title Co | |
| Deed | $676,100 | -- | |
| Deed | -- | -- |
Source: Public Records
Mortgage History
| Date | Status | Loan Amount | Loan Type |
|---|---|---|---|
| Open | $195,920 | New Conventional | |
| Previous Owner | $222,779 | FHA |
Source: Public Records
Source: BeachesMLS
MLS Number: R11068927
APN: 12-39-40-006-000-00510-0
Nearby Homes
- 9674 SW Purple Martin Way
- 9677 SW Purple Martin Way
- 9743 SW Purple Martin Way
- 9508 SW Otter Ln
- 2883 SW Monarch Trail
- 2855 SW Monarch Trail
- 9512 SW Merlin Ct
- 2842 SW Toronado Trail
- 2828 SW Toronado Trail
- 3083 SW Otter Ln
- 9440 SW Merlin Ct
- 9506 SW Purple Martin Way
- 2800 SW Toronado Trail
- 9446 SW Purple Martin Way
- 2847 SW Thunderbird Tr
- 3141 SW Porpoise Cir
- 3104 SW Porpoise Cir
- 2997 SW Porpoise Cir
- 2745 SW Toronado Trail
- 2701 SW Monarch Trail
- 2855 SW Monarch Trail
- 3063 SW Otter Ln
- 9469 SW Purple Martin Way
- 2658 SW Monarch Trail
- 2757 SW Versailles Terrace
- 8913 SW Chevy Cir
- 1724 SW Diana Terrace Unit 37
- 8121 SW Yachtsmans Dr
- 8526 SW Westwood Ln
- 8780 SW Kanner Oaks Dr
- 1293 SW Heather Terrace
- 9891 SW Legacy Dr
- 9765 SW Meridian Way
- 11733 SW Citrus Blvd
- 7638 SW Lucy Ln
- 7596 SW Linus Ln
- 287 SW Sally Way
- 271 SW Sally Way
- 7582 SW Linus Ln
- 288 SW Sally Way
