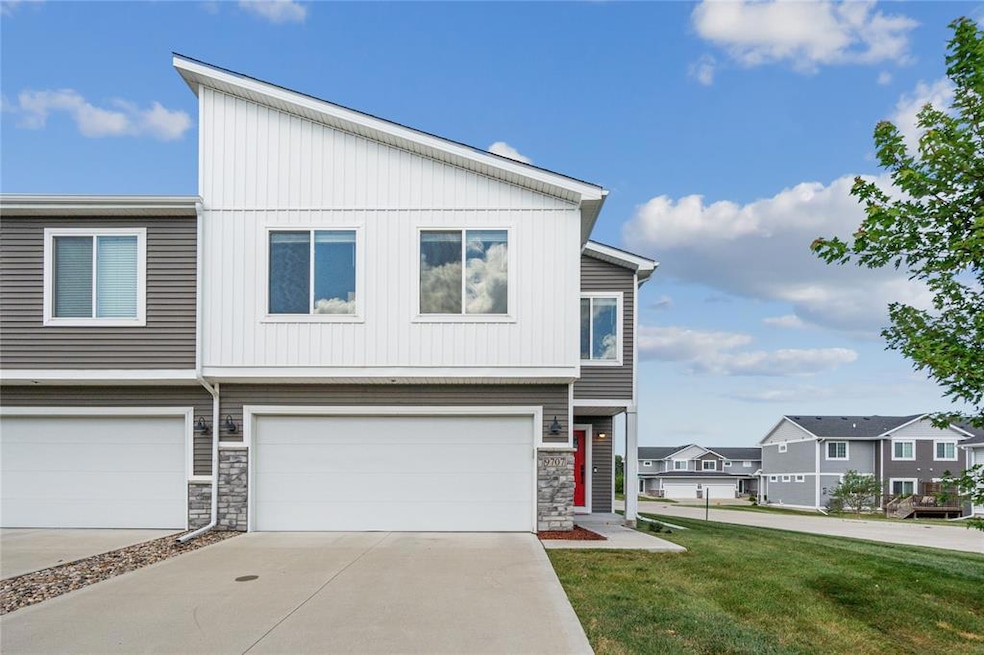
9707 Crowning Dr West Des Moines, IA 50266
Estimated payment $2,247/month
Highlights
- Deck
- Eat-In Kitchen
- Family Room Downstairs
- Maple Grove Elementary School Rated A
- Forced Air Heating and Cooling System
- Dining Area
About This Home
Better than new end-unit townhome in Waukee Schools with over 1,800 sq ft of finish! The main level features soaring ceilings, a modern fireplace, and large windows for tons of natural light. The kitchen offers a big island, quartz countertops, stainless appliances (including new stove with a conduction cooktop), upgraded kitchen sink, and plenty of cabinet space, plus access to the deck with no backyard neighbors. Upstairs you'll find a spacious primary suite with 3 closets, dual vanity bath, a 2nd bedroom, and full bath. The finished lower level adds a family room, 3rd bedroom, full bath, and storage. Low HOA dues. Convenient location near trails, restaurants, and shopping!
Townhouse Details
Home Type
- Townhome
Est. Annual Taxes
- $4,529
Year Built
- Built in 2021
HOA Fees
- $170 Monthly HOA Fees
Home Design
- Asphalt Shingled Roof
- Vinyl Siding
Interior Spaces
- 1,319 Sq Ft Home
- 2-Story Property
- Electric Fireplace
- Family Room Downstairs
- Dining Area
- Finished Basement
Kitchen
- Eat-In Kitchen
- Stove
- Microwave
- Dishwasher
Flooring
- Carpet
- Laminate
Bedrooms and Bathrooms
Laundry
- Dryer
- Washer
Parking
- 2 Car Attached Garage
- Driveway
Utilities
- Forced Air Heating and Cooling System
- Municipal Trash
- Cable TV Available
Additional Features
- Deck
- 2,000 Sq Ft Lot
Listing and Financial Details
- Assessor Parcel Number 1603134036
Community Details
Overview
- HOA Management Solutions Association, Phone Number (515) 446-2240
Recreation
- Snow Removal
Map
Home Values in the Area
Average Home Value in this Area
Tax History
| Year | Tax Paid | Tax Assessment Tax Assessment Total Assessment is a certain percentage of the fair market value that is determined by local assessors to be the total taxable value of land and additions on the property. | Land | Improvement |
|---|---|---|---|---|
| 2024 | $4,560 | $274,620 | $45,000 | $229,620 |
| 2023 | $4,560 | $274,620 | $45,000 | $229,620 |
| 2022 | $926 | $243,550 | $45,000 | $198,550 |
| 2021 | $926 | $50,000 | $45,000 | $5,000 |
| 2020 | $4 | $170 | $170 | $0 |
Property History
| Date | Event | Price | Change | Sq Ft Price |
|---|---|---|---|---|
| 08/22/2025 08/22/25 | Pending | -- | -- | -- |
| 08/21/2025 08/21/25 | For Sale | $312,000 | +19.3% | $237 / Sq Ft |
| 06/25/2021 06/25/21 | Sold | $261,490 | +5.4% | $193 / Sq Ft |
| 04/05/2021 04/05/21 | Pending | -- | -- | -- |
| 09/28/2020 09/28/20 | For Sale | $247,990 | -- | $183 / Sq Ft |
Purchase History
| Date | Type | Sale Price | Title Company |
|---|---|---|---|
| Warranty Deed | $249,500 | None Available |
Mortgage History
| Date | Status | Loan Amount | Loan Type |
|---|---|---|---|
| Open | $236,574 | New Conventional |
Similar Homes in the area
Source: Des Moines Area Association of REALTORS®
MLS Number: 724717
APN: 16-03-134-036
- 9674 Crowning Dr
- 9683 Crestview Dr
- 9680 Crestview Dr
- 9563 Crestview Dr
- 9556 Crestview Dr
- 9529 Capstone Ct
- 1155 SE Grant Woods Ct
- 00 Calvin Dr
- 9740 Larchwood Dr
- 1020 SE Indigo Ln
- 9265 Greenspire Dr Unit 15
- 1660 SE Bell Dr
- 1880 SE Ashleaf Cir
- 1406 SE Williams Ct
- 9266 Lake Dr
- 1313 SE University Ave Unit 206
- 1313 SE University Ave Unit 202
- 9734 Red Sunset Ct
- 977 S 95th St
- 993 S 95th St






