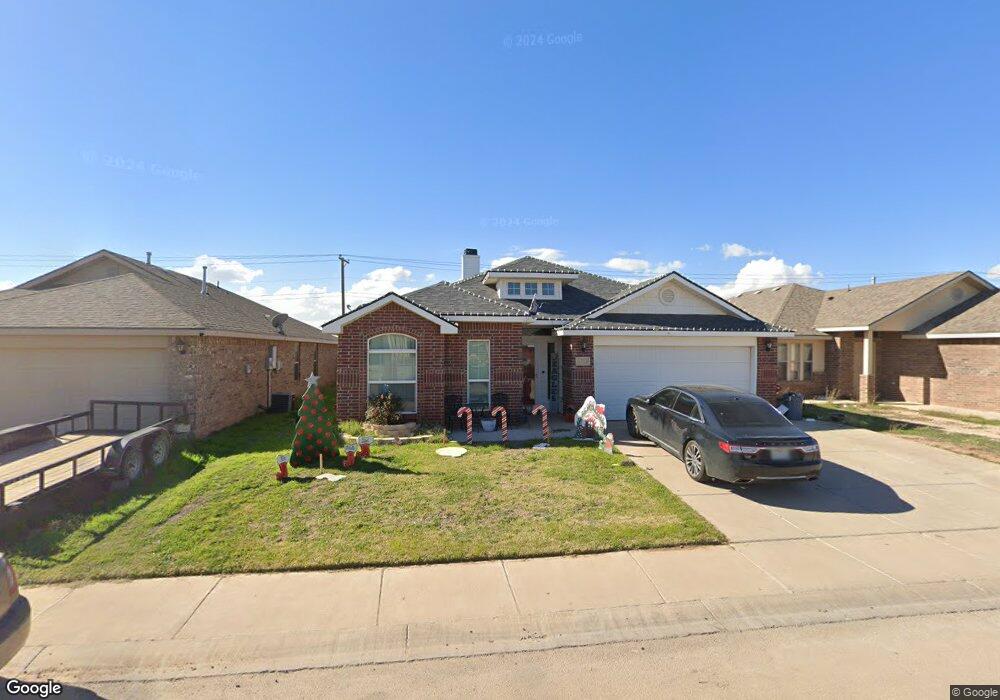9707 Hawthorne Ct Odessa, TX 79765
Estimated Value: $263,000 - $285,000
3
Beds
2
Baths
1,611
Sq Ft
$169/Sq Ft
Est. Value
Highlights
- Newly Remodeled
- Attached Garage
- Separate Shower in Primary Bathroom
- No HOA
- Brick Veneer
- Laundry in Utility Room
About This Home
As of April 2012Kori plan by Betenbough
Home Details
Home Type
- Single Family
Est. Annual Taxes
- $3,419
Year Built
- Built in 2012 | Newly Remodeled
Lot Details
- 6,098 Sq Ft Lot
- Wood Fence
Home Design
- Brick Veneer
- Slab Foundation
- Composition Roof
Interior Spaces
- 1,611 Sq Ft Home
- Ceiling Fan
- Gas Log Fireplace
- Combination Kitchen and Dining Room
- Fire and Smoke Detector
Kitchen
- Self-Cleaning Oven
- Microwave
- Dishwasher
- Disposal
Flooring
- Carpet
- Tile
Bedrooms and Bathrooms
- 3 Bedrooms
- 2 Full Bathrooms
- Dual Vanity Sinks in Primary Bathroom
- Separate Shower in Primary Bathroom
Laundry
- Laundry in Utility Room
- Electric Dryer
Parking
- Attached Garage
- Garage Door Opener
Schools
- Jordan Elementary School
- Hood Middle School
- Permian High School
Utilities
- Central Heating and Cooling System
- Heating System Uses Gas
- Gas Water Heater
Community Details
- No Home Owners Association
- North Park Subdivision
Listing and Financial Details
- Home warranty included in the sale of the property
- Assessor Parcel Number 1
Ownership History
Date
Name
Owned For
Owner Type
Purchase Details
Closed on
Apr 7, 2023
Sold by
Moore Shanna
Bought by
Moore Demetric and Moore Shanna
Current Estimated Value
Home Financials for this Owner
Home Financials are based on the most recent Mortgage that was taken out on this home.
Original Mortgage
$172,900
Outstanding Balance
$154,068
Interest Rate
5.76%
Mortgage Type
Credit Line Revolving
Estimated Equity
$117,937
Purchase Details
Listed on
Apr 26, 2012
Closed on
Apr 27, 2012
Sold by
Real Property Resources Inc
Bought by
Dees Shanna
List Price
$152,875
Home Financials for this Owner
Home Financials are based on the most recent Mortgage that was taken out on this home.
Avg. Annual Appreciation
4.33%
Original Mortgage
$148,999
Interest Rate
4.02%
Mortgage Type
FHA
Create a Home Valuation Report for This Property
The Home Valuation Report is an in-depth analysis detailing your home's value as well as a comparison with similar homes in the area
Home Values in the Area
Average Home Value in this Area
Purchase History
| Date | Buyer | Sale Price | Title Company |
|---|---|---|---|
| Moore Demetric | -- | Vylla Title | |
| Dees Shanna | -- | Stewart Title Of Lubbock Inc |
Source: Public Records
Mortgage History
| Date | Status | Borrower | Loan Amount |
|---|---|---|---|
| Open | Moore Demetric | $172,900 | |
| Previous Owner | Dees Shanna | $148,999 |
Source: Public Records
Property History
| Date | Event | Price | List to Sale | Price per Sq Ft |
|---|---|---|---|---|
| 05/16/2012 05/16/12 | Pending | -- | -- | -- |
| 04/27/2012 04/27/12 | Sold | -- | -- | -- |
| 04/26/2012 04/26/12 | For Sale | $152,875 | -- | $95 / Sq Ft |
Source: Odessa Board of REALTORS®
Tax History Compared to Growth
Tax History
| Year | Tax Paid | Tax Assessment Tax Assessment Total Assessment is a certain percentage of the fair market value that is determined by local assessors to be the total taxable value of land and additions on the property. | Land | Improvement |
|---|---|---|---|---|
| 2024 | $3,419 | $258,323 | $15,182 | $243,141 |
| 2023 | $3,285 | $253,556 | $15,182 | $238,374 |
| 2022 | $5,654 | $244,712 | $15,182 | $229,530 |
| 2021 | $5,729 | $242,850 | $15,182 | $227,668 |
| 2020 | $5,552 | $239,428 | $15,182 | $224,246 |
| 2019 | $5,596 | $227,805 | $15,182 | $212,623 |
| 2018 | $4,858 | $206,319 | $15,182 | $191,137 |
| 2017 | $4,593 | $201,666 | $15,182 | $186,484 |
| 2016 | $4,406 | $198,451 | $11,967 | $186,484 |
| 2015 | $126 | $203,756 | $11,382 | $192,374 |
| 2014 | $126 | $194,592 | $11,382 | $183,210 |
Source: Public Records
Map
Source: Odessa Board of REALTORS®
MLS Number: 86109
APN: 21225-02859-00000
Nearby Homes
- 102 Panhandle Dr
- 205 Panhandle Dr
- 10205 Pronghorn Rd
- 403 E 95th St
- 9901 Mccraw Dr
- 9913 Mccraw Dr
- 509 E 96th St
- 301 E 93rd St
- 609 E 98th St
- 9705 Desert Ave
- 616 E 96th Ct
- Gracie Plan at Windmill Crossing
- Angie Plan at Windmill Crossing
- Rosa Plan at Windmill Crossing
- Pamela Plan at Windmill Crossing
- Rebecca Plan at Windmill Crossing
- Victoria Plan at Windmill Crossing
- Kenlie Plan at Windmill Crossing
- Susana Plan at Windmill Crossing
- Paige Plan at Windmill Crossing
- 9705 Hawthorne Ct
- 9703 Hawthorne Ct
- 9801 Hawthorne Ct
- 200 E 98th St
- 9701 Hawthorne Ct
- 9803 Hawthorne Ct
- 9706 Hawthorne Ct
- 204 E 98th St
- 9611 Hawthorne Ct
- 9702 Hawthorne Ct
- 9805 Hawthorne Ct
- 206 E 98th St
- 201 E 98th St
- 9609 Hawthorne Ct
- 9700 Hawthorne Ct
- 203 E 98th St
- 205 E 98th St
- 9608 Hawthorne Ct
- 208 E 98th St
- 9607 Hawthorne Ct
