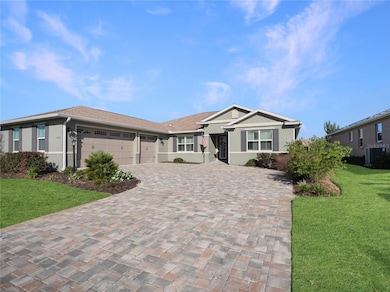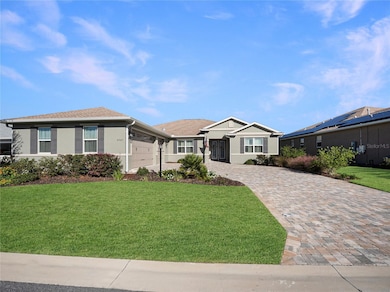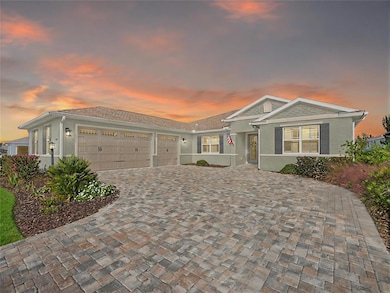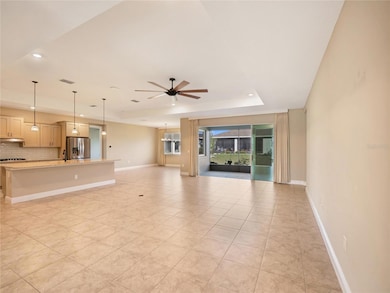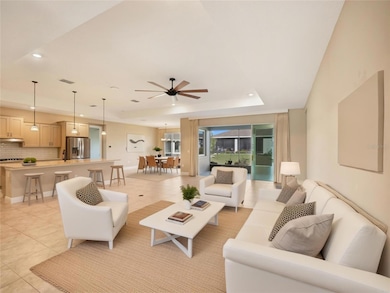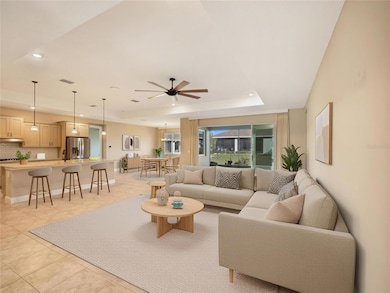Estimated payment $3,274/month
Highlights
- Golf Course Community
- Active Adult
- Open Floorplan
- Fitness Center
- Gated Community
- Craftsman Architecture
About This Home
One or more photo(s) has been virtually staged. Welcome to this stunning and highly desired NorthHampton model located in the premier 55+ community of On Top of the World. This spacious home offers 3 bedrooms, 2 baths, a flex room, and a 3-car garage, perfectly blending style, comfort, and functionality.
Step inside to an inviting open floor plan with elegant 17x17 ceramic tile flooring throughout and tray ceilings in both the living area and primary bedroom. The gourmet kitchen is a showstopper, featuring upgraded staggered cabinets with under-cabinet lighting, granite countertops, a large island with pendant lighting, stainless steel appliances, and a wall oven with built-in microwave. You’ll love the generous storage and bright, modern design. The primary suite offers a peaceful retreat with a tray ceiling, double-sink vanity with makeup area, large tiled walk-in shower, bidet, and a spacious walk-in closet. Every room, including the flex space, includes remote-controlled ceiling fans, and the front bedroom and flex room feature plantation shutters for added charm.Enjoy outdoor living year-round on the large screened lanai, perfect for relaxing or entertaining friends. The 3-car garage provides ample space for your vehicles, golf cart, and extra storage, and gutters have been added to both the front and rear of the home.Located in the active On Top of the World community, you’ll enjoy world-class amenities, golf courses, recreation centers, fitness facilities, and a vibrant social calendar — all just minutes from shopping, dining, and medical services.
Listing Agent
NEXT GENERATION REALTY OF MARION COUNTY Brokerage Phone: 352-342-9730 License #3173758 Listed on: 10/29/2025

Home Details
Home Type
- Single Family
Est. Annual Taxes
- $4,985
Year Built
- Built in 2022
Lot Details
- 10,019 Sq Ft Lot
- Lot Dimensions are 78x130
- South Facing Home
- Irrigation Equipment
- Landscaped with Trees
- Property is zoned PUD
HOA Fees
- $335 Monthly HOA Fees
Parking
- 3 Car Attached Garage
- Side Facing Garage
- Garage Door Opener
- Driveway
- Golf Cart Garage
Home Design
- Craftsman Architecture
- Slab Foundation
- Shingle Roof
- Block Exterior
- Stucco
Interior Spaces
- 2,659 Sq Ft Home
- 1-Story Property
- Open Floorplan
- Tray Ceiling
- Cathedral Ceiling
- Ceiling Fan
- Pendant Lighting
- Plantation Shutters
- Drapes & Rods
- Sliding Doors
- Family Room Off Kitchen
- Living Room
- Bonus Room
- Inside Utility
- Ceramic Tile Flooring
- Smart Home
Kitchen
- Walk-In Pantry
- Built-In Oven
- Cooktop with Range Hood
- Microwave
- Dishwasher
- Stone Countertops
- Disposal
Bedrooms and Bathrooms
- 3 Bedrooms
- Split Bedroom Floorplan
- Walk-In Closet
- 2 Full Bathrooms
- Built-In Shower Bench
Laundry
- Laundry Room
- Dryer
- Washer
Accessible Home Design
- Wheelchair Access
Outdoor Features
- Covered Patio or Porch
- Rain Gutters
Utilities
- Central Air
- Heating System Uses Natural Gas
- Natural Gas Connected
- Gas Water Heater
- Water Softener
- Cable TV Available
Listing and Financial Details
- Visit Down Payment Resource Website
- Tax Lot 256
- Assessor Parcel Number 3531-003-256
Community Details
Overview
- Active Adult
- Optional Additional Fees
- Association fees include common area taxes, pool, escrow reserves fund
- Lori Sands Association, Phone Number (352) 854-0805
- Visit Association Website
- Candler Hills West Ashford & B Subdivision, North Hampton Floorplan
- The community has rules related to deed restrictions, allowable golf cart usage in the community, vehicle restrictions
Amenities
- Sauna
- Clubhouse
Recreation
- Golf Course Community
- Tennis Courts
- Pickleball Courts
- Racquetball
- Recreation Facilities
- Shuffleboard Court
- Community Playground
- Fitness Center
- Community Pool
- Park
- Dog Park
- Trails
Security
- Gated Community
Map
Home Values in the Area
Average Home Value in this Area
Tax History
| Year | Tax Paid | Tax Assessment Tax Assessment Total Assessment is a certain percentage of the fair market value that is determined by local assessors to be the total taxable value of land and additions on the property. | Land | Improvement |
|---|---|---|---|---|
| 2024 | $490 | $344,448 | -- | -- |
| 2023 | $490 | $334,416 | $0 | $0 |
| 2022 | $490 | $29,952 | $29,952 | $0 |
| 2021 | $0 | $0 | $0 | $0 |
Property History
| Date | Event | Price | List to Sale | Price per Sq Ft |
|---|---|---|---|---|
| 11/14/2025 11/14/25 | Price Changed | $478,000 | -2.9% | $180 / Sq Ft |
| 10/29/2025 10/29/25 | For Sale | $492,294 | -- | $185 / Sq Ft |
Purchase History
| Date | Type | Sale Price | Title Company |
|---|---|---|---|
| Warranty Deed | $438,135 | Marion Title & Escrow |
Source: Stellar MLS
MLS Number: OM711225
APN: 3531-003-256
- 9694 SW 79th Loop
- 9781 SW 79th Lane Rd
- 8458 SW 97th Cir
- 8433 SW 98th Terrace Rd
- 9901 SW 82nd Street Rd
- 8310 SW 97th Ave
- 9607 SW 79th Lane Rd
- 7807 SW 97th Cir
- 7814 SW 97th Cir
- 9577 SW 82nd Street Rd
- 9764 SW 81st Ln
- 9641 SW 82nd Street Rd
- 9664 SW 76th Lane Rd
- 9658 SW 76th Lane Rd
- 9862 SW 76th Place Rd
- 7707 SW 94th Cir
- 10041 SW 77th Loop
- 9733 SW 74th Place
- 8233 SW 93rd Terrace
- 9395 SW 70th Loop
- 10034 SW 77th Loop
- 9515 SW 76th St
- 9753 SW 89th Loop
- 7235 SW 91st Ct
- 9315 SW 66th Loop
- 9122 SW 70th Loop
- 6927 SW 94th Ct
- 9117 SW 70th Loop
- 9047 SW 99th Court Rd
- 9119 SW 99th Court Rd
- 9494 SW 93rd Loop
- 7204 SW 86th Ave
- 9157 SW 91st Cir
- 8821 SW 83rd Court Rd
- 9290 SW 89th Terrace Unit B
- 8381 SW 82nd Cir
- 8745 SW 92nd Place Unit B
- 8034 SW 81st Loop
- 9794 SW 96th St
- 8430 SW 91st St Unit A

