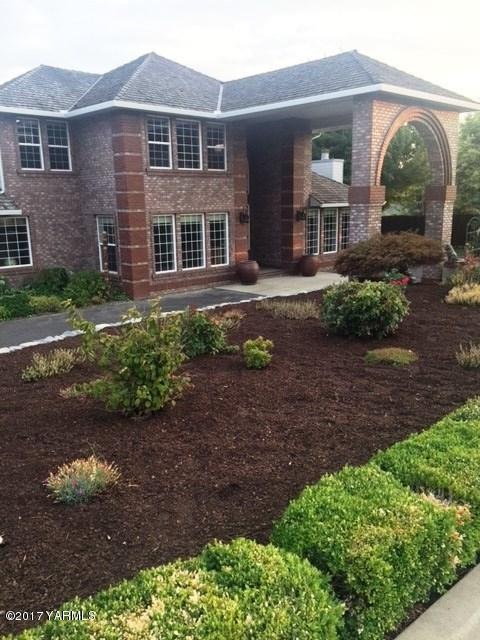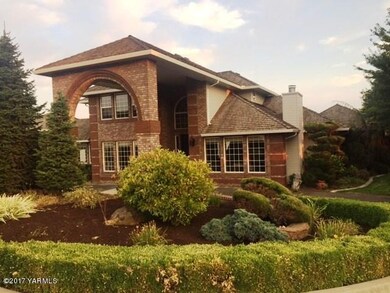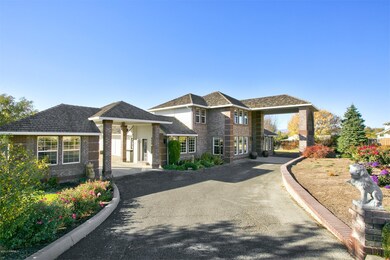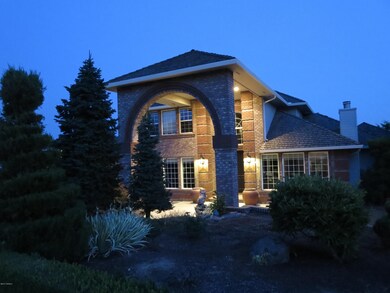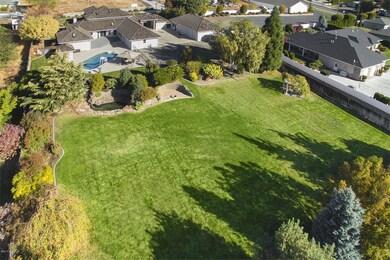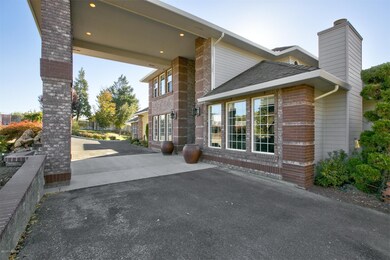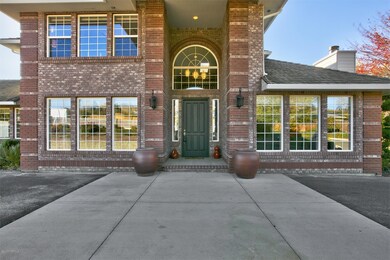
9708 Summitview Ave Yakima, WA 98908
West Valley NeighborhoodHighlights
- Cabana
- 1.18 Acre Lot
- Deck
- Cottonwood Elementary School Rated A-
- Landscaped Professionally
- Wood Flooring
About This Home
As of February 2018Come and see the many changes and updates!! Great home on a double lot. Detached shop and office separate from the home. In ground pool, fenced, professional mature landscape, Excellent condition with many updates. Lots of extra parking, Gated, Surround sound speakers wired for internet. Disarmed alarm system, Attached exercise room and sauna. The exterior of the home boasts a grand entry with circular driveway. See the documents tab for a full list of upgraded features.
Last Agent to Sell the Property
John L Scott Yakima License #20359 Listed on: 02/02/2018

Last Buyer's Agent
Berkshire Hathaway HomeServices Central Washington Real Estate License #21036984

Home Details
Home Type
- Single Family
Est. Annual Taxes
- $8,815
Year Built
- Built in 1993
Lot Details
- 1.18 Acre Lot
- Lot Dimensions are 310 x 170
- Back Yard Fenced
- Landscaped Professionally
- Sprinkler System
Home Design
- Brick Exterior Construction
- Concrete Foundation
- Frame Construction
- Wood Roof
Interior Spaces
- 3,637 Sq Ft Home
- 2-Story Property
- Central Vacuum
- Wired For Data
- Skylights
- Self Contained Fireplace Unit Or Insert
- Gas Fireplace
- Formal Dining Room
- Den
- Home Security System
Kitchen
- Eat-In Kitchen
- Breakfast Bar
- Double Oven
- Built-In Range
- Indoor Grill
- Microwave
- Dishwasher
- Kitchen Island
- Trash Compactor
- Disposal
Flooring
- Wood
- Carpet
- Tile
Bedrooms and Bathrooms
- 3 Bedrooms
- Primary Bedroom on Main
- Dual Closets
- Walk-In Closet
- Primary Bathroom is a Full Bathroom
- Dual Sinks
- Jetted Tub in Primary Bathroom
Parking
- 4 Car Attached Garage
- Garage Door Opener
Pool
- Cabana
- In Ground Pool
Outdoor Features
- Deck
- Exterior Lighting
- Shop
- Outdoor Grill
Utilities
- Forced Air Heating and Cooling System
- Heating System Uses Gas
- Water Softener
- Septic Design Installed
- Satellite Dish
- Cable TV Available
Listing and Financial Details
- Assessor Parcel Number 171324-41418
Ownership History
Purchase Details
Home Financials for this Owner
Home Financials are based on the most recent Mortgage that was taken out on this home.Purchase Details
Home Financials for this Owner
Home Financials are based on the most recent Mortgage that was taken out on this home.Purchase Details
Home Financials for this Owner
Home Financials are based on the most recent Mortgage that was taken out on this home.Similar Homes in Yakima, WA
Home Values in the Area
Average Home Value in this Area
Purchase History
| Date | Type | Sale Price | Title Company |
|---|---|---|---|
| Warranty Deed | -- | Pacific Alliance Title | |
| Warranty Deed | $675,000 | Pacific Alliance Title Llc | |
| Warranty Deed | $563,286 | Pacific Alliance Title |
Mortgage History
| Date | Status | Loan Amount | Loan Type |
|---|---|---|---|
| Open | $130,000 | Credit Line Revolving | |
| Open | $510,000 | New Conventional | |
| Closed | $607,500 | New Conventional | |
| Closed | $607,500 | New Conventional | |
| Previous Owner | $417,000 | New Conventional |
Property History
| Date | Event | Price | Change | Sq Ft Price |
|---|---|---|---|---|
| 02/02/2018 02/02/18 | Sold | $675,000 | +3.1% | $186 / Sq Ft |
| 02/02/2018 02/02/18 | Pending | -- | -- | -- |
| 07/11/2014 07/11/14 | Sold | $655,000 | -- | $172 / Sq Ft |
| 06/04/2014 06/04/14 | Pending | -- | -- | -- |
Tax History Compared to Growth
Tax History
| Year | Tax Paid | Tax Assessment Tax Assessment Total Assessment is a certain percentage of the fair market value that is determined by local assessors to be the total taxable value of land and additions on the property. | Land | Improvement |
|---|---|---|---|---|
| 2025 | $7,599 | $815,300 | $139,700 | $675,600 |
| 2023 | $6,827 | $712,400 | $106,000 | $606,400 |
| 2022 | $7,756 | $696,800 | $106,000 | $590,800 |
| 2021 | $7,677 | $682,100 | $106,000 | $576,100 |
| 2019 | $7,316 | $661,400 | $106,000 | $555,400 |
| 2018 | $8,515 | $658,000 | $106,000 | $552,000 |
Agents Affiliated with this Home
-
H
Seller's Agent in 2018
Hope Barnes
John L Scott Yakima
(509) 961-3410
3 in this area
21 Total Sales
-
R
Buyer's Agent in 2018
Robert Powers
Berkshire Hathaway HomeServices Central Washington Real Estate
(509) 949-5314
38 in this area
114 Total Sales
-

Seller's Agent in 2014
Ken Davis
SVN Cascades
(509) 949-0860
10 Total Sales
Map
Source: MLS Of Yakima Association Of REALTORS®
MLS Number: 17-1068
APN: 171324-41418
- 8 N 96th Ave
- 105 N Pear Ave
- 9203 W Yakima Ct
- 9203 Yakima Ct
- 9307 Torrey Pines Ln
- 206 S Pear Ave
- 221 Saint Andrews Place
- 305 Mountain Shadows Place
- NKA Tieton Dr
- 408 S 93rd Ave
- 10303 Summitview Ave
- 412 S 93rd Ave
- 302 N 90th Ave
- 306 N 90th Ave
- 0 Hennessey Tieton Dr Unit NWM2211572
- 8704 Meadow Ln
- 11001 Orchard Ave
- 10903 Tieton Dr
- 8001 Westbrook Ave
- 703 S 87th Ave
