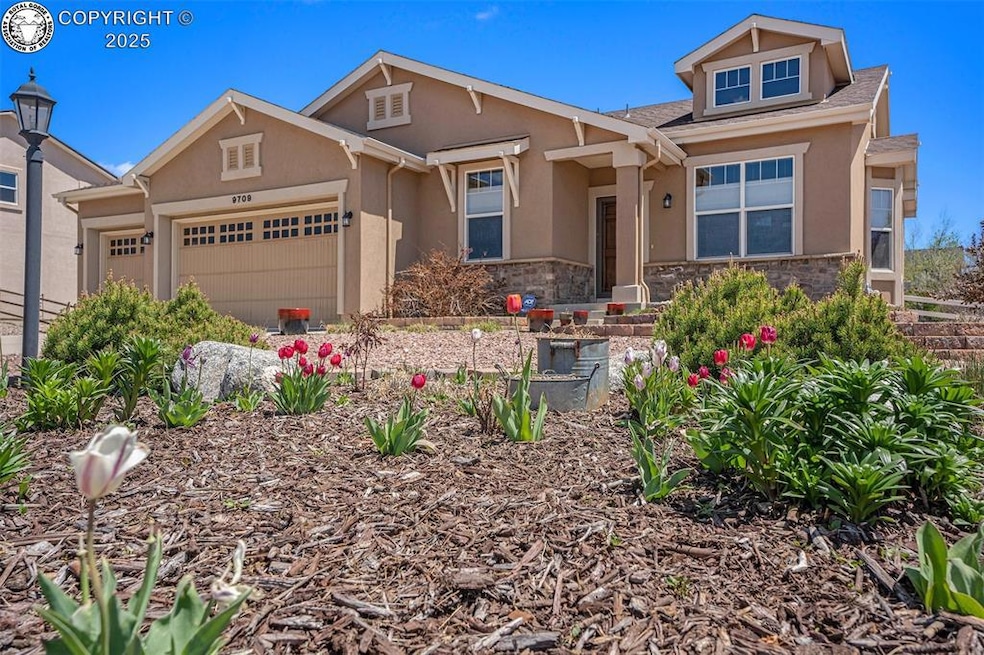Beautiful, open and bright 4 bedroom, 3 bathroom ranch-style home located in desirable Paint Brush Hills! With over 3,700 SF of gorgeous living space, this home sits on a spacious .47 acre lot, and is a perfect blend of quiet, comfort and style - perfect for families, entertaining and memory making. Upon entering you’ll be greeted with warm hardwood floors, arched hallways, ten-foot ceilings and loads of sunlight. The large living room features a cozy gas fireplace with stone surround and plenty of space for relaxing and family time. The formal dining room is complete with octagonal walls and sunny windows. The warm and inviting kitchen includes counter seating, granite countertops, stainless appliances, pantry, granite top island and breakfast nook. The private primary bedroom includes a large walk-in closet and 5-piece ensuite bath with double vanity sinks, stand alone shower, large soaking tub and separate commode room. Additional main floor bedroom located across the hall from full bath, offering privacy for guests. Convenient office/den is also located on main floor. The basement boasts a huge family room with bright egress windows, perfect for kids or recreation. Large walk-in closets are a bonus for the two additional basement bedrooms and share another full bathroom with tub/sink and vanity. The fully landscaped property includes a master gardeners dream with backyard green house, drip lines for veggies and flowers, composting area and shed. A pergola covered composite deck finishes off the perfect backyard BBQ experience and Colorado outdoor enjoyment. Additional features include a 3 car attached garage with 8ft doors, high efficiency furnace, plumbing system with individual room shut off control, sprinkler system, no HOA, top rated schools, area parks, shopping and dining!







