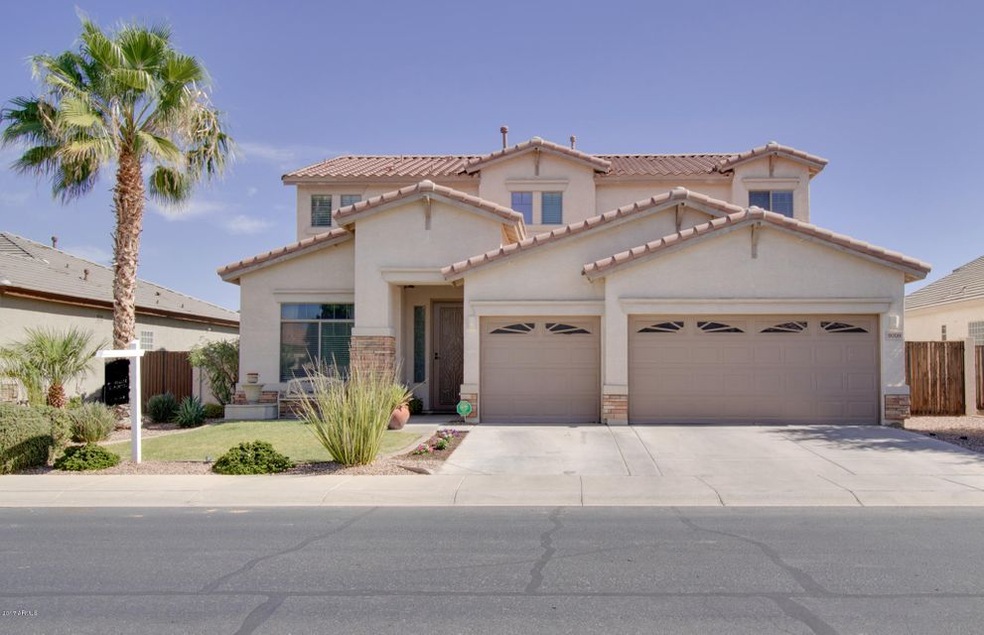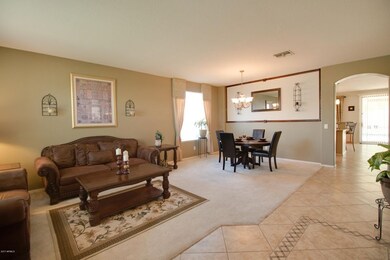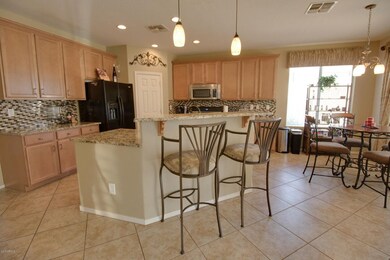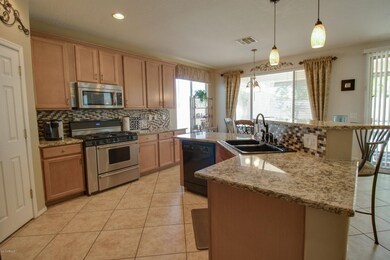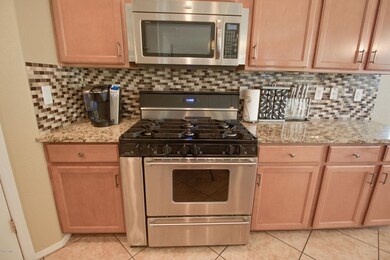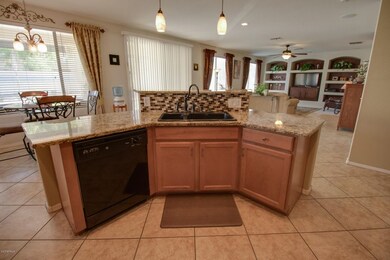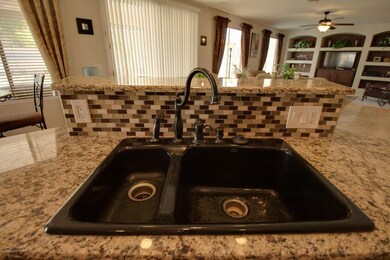
9709 S Reidar Rd Laveen, AZ 85339
Laveen NeighborhoodAbout This Home
As of May 2020*Don't miss out on this beautiful home* Only one owner has ever lived in this home and they have taken amazing care of it! With an upgraded kitchen it has tall raised paneled maple cabinetry, granite countertops, 36’ six burner gas stove, custom backsplash, the pool has a beautiful pebble sheen with in-floor cleaning system and chlorine free salt system, water softener, new water heater and surround sound system. This one is going to go fast! Hurry over before it is gone!
Last Agent to Sell the Property
Realty ONE Group License #SA638664000 Listed on: 10/19/2017
Home Details
Home Type
Single Family
Est. Annual Taxes
$4,296
Year Built
2005
Lot Details
0
Parking
3
Listing Details
- Cross Street: 43rd Ave & Dobbins
- Legal Info Range: 2E
- Property Type: Residential
- HOA #2: N
- Association Fees Land Lease Fee: N
- Recreation Center Fee 2: N
- Recreation Center Fee: N
- Total Monthly Fee Equivalent: 88.0
- Basement: N
- Updated Kitchen: Partial
- Items Updated Kitchen Yr Updated: 2013
- Parking Spaces Total Covered Spaces: 3.0
- Separate Den Office Sep Den Office: N
- Year Built: 2005
- Tax Year: 2017
- Directions: South on 43rd Ave, West on Piedmont, South on Reidar Road second house on the left.
- Property Sub Type: Single Family - Detached
- Lot Size Acres: 0.19
- Co List Office Mls Id: reog02
- Co List Office Phone: 480-321-8100
- Subdivision Name: DOBBINS POINT
- Property Attached Yn: No
- ResoBuildingAreaSource: Assessor
- Association Fees:HOA Fee2: 88.0
- Dining Area:Breakfast Bar: Yes
- Technology:High Speed Internet Available: Yes
- Special Features: None
Interior Features
- Flooring: Carpet, Tile
- Spa Features: None
- Possible Bedrooms: 5
- Total Bedrooms: 4
- Fireplace Features: None
- Fireplace: No
- Interior Amenities: Eat-in Kitchen, Breakfast Bar, Kitchen Island, Double Vanity, Full Bth Master Bdrm, Separate Shwr & Tub, Tub with Jets, High Speed Internet, Granite Counters
- Living Area: 3085.0
- Stories: 2
- Fireplace:No Fireplace: Yes
- Kitchen Features:RangeOven Gas: Yes
- Kitchen Features:Dishwasher2: Yes
- Kitchen Features:Built-in Microwave: Yes
- Kitchen Features:Granite Countertops: Yes
- Kitchen Features:Kitchen Island: Yes
- Master Bathroom:Double Sinks: Yes
- Community Features:BikingWalking Path: Yes
- Kitchen Features:Disposal2: Yes
- Kitchen Features:Refrigerator2: Yes
- Other Rooms:Family Room: Yes
- Community Features:Children_squote_s Playgrnd: Yes
- Kitchen Features:Walk-in Pantry: Yes
- Other Rooms:Loft: Yes
Exterior Features
- Fencing: Block
- Lot Features: Grass Front, Grass Back, Auto Timer H2O Front, Auto Timer H2O Back
- Pool Features: Private
- View: Mountain(s)
- Disclosures: None
- Construction Type: Painted, Stucco, Stone, Frame - Wood
- Roof: Tile
- Construction:Frame - Wood: Yes
Garage/Parking
- Total Covered Spaces: 3.0
- Parking Features: Electric Door Opener
- Attached Garage: No
- Garage Spaces: 3.0
- Parking Features:Electric Door Opener: Yes
Utilities
- Cooling: Refrigeration
- Heating: Natural Gas
- Laundry Features: Inside, Wshr/Dry HookUp Only
- Water Source: City Water
- Heating:Natural Gas: Yes
Condo/Co-op/Association
- Community Features: Playground, Biking/Walking Path
- Amenities: Management
- Association Fee Frequency: Monthly
- Association Name: Dobbins Point
- Phone: 602-437-4777
- Association: Yes
Association/Amenities
- Association Fees:HOA YN2: Y
- Association Fees:HOA Paid Frequency: Monthly
- Association Fees:HOA Name4: Dobbins Point
- Association Fees:HOA Telephone4: 602-437-4777
- Association Fees:PAD Fee YN2: N
- Association Fees:Cap ImprovementImpact Fee _percent_: $
- Association Fee Incl:Common Area Maint3: Yes
- Association Fees:Cap ImprovementImpact Fee 2 _percent_: $
- Association Fee Incl:Street Maint: Yes
Schools
- Elementary School: Laveen Elementary School
- High School: Cesar Chavez High School
- Middle Or Junior School: Vista Del Sur Accelerated
Lot Info
- Land Lease: No
- Lot Size Sq Ft: 8450.0
- Parcel #: 300-10-243
- ResoLotSizeUnits: SquareFeet
Building Info
- Builder Name: Eagle Homes
Tax Info
- Tax Annual Amount: 3262.0
- Tax Book Number: 300.00
- Tax Lot: 101
- Tax Map Number: 10.00
Ownership History
Purchase Details
Home Financials for this Owner
Home Financials are based on the most recent Mortgage that was taken out on this home.Purchase Details
Home Financials for this Owner
Home Financials are based on the most recent Mortgage that was taken out on this home.Purchase Details
Home Financials for this Owner
Home Financials are based on the most recent Mortgage that was taken out on this home.Purchase Details
Home Financials for this Owner
Home Financials are based on the most recent Mortgage that was taken out on this home.Purchase Details
Purchase Details
Similar Homes in Laveen, AZ
Home Values in the Area
Average Home Value in this Area
Purchase History
| Date | Type | Sale Price | Title Company |
|---|---|---|---|
| Interfamily Deed Transfer | -- | Driggs Title Agency Inc | |
| Warranty Deed | $355,000 | Valleywide Title | |
| Warranty Deed | $313,000 | Driggs Title Agency Inc | |
| Warranty Deed | $353,450 | Universal Land Title Agency | |
| Cash Sale Deed | $897,100 | -- | |
| Cash Sale Deed | $727,555 | First American Title Ins Co |
Mortgage History
| Date | Status | Loan Amount | Loan Type |
|---|---|---|---|
| Open | $347,248 | New Conventional | |
| Closed | $344,350 | New Conventional | |
| Previous Owner | $297,350 | New Conventional | |
| Previous Owner | $255,000 | New Conventional | |
| Previous Owner | $29,679 | Construction | |
| Previous Owner | $274,400 | Fannie Mae Freddie Mac | |
| Previous Owner | $261,450 | New Conventional |
Property History
| Date | Event | Price | Change | Sq Ft Price |
|---|---|---|---|---|
| 10/13/2023 10/13/23 | Rented | $3,000 | 0.0% | -- |
| 08/23/2023 08/23/23 | Price Changed | $3,000 | -6.3% | $1 / Sq Ft |
| 08/16/2023 08/16/23 | For Rent | $3,200 | 0.0% | -- |
| 05/15/2020 05/15/20 | Sold | $355,000 | +1.4% | $115 / Sq Ft |
| 02/13/2020 02/13/20 | For Sale | $350,000 | +11.8% | $113 / Sq Ft |
| 03/28/2018 03/28/18 | Sold | $313,000 | -3.0% | $101 / Sq Ft |
| 02/07/2018 02/07/18 | Pending | -- | -- | -- |
| 02/01/2018 02/01/18 | Price Changed | $322,600 | 0.0% | $105 / Sq Ft |
| 01/18/2018 01/18/18 | Price Changed | $322,700 | 0.0% | $105 / Sq Ft |
| 12/01/2017 12/01/17 | Price Changed | $322,800 | -1.5% | $105 / Sq Ft |
| 11/17/2017 11/17/17 | Price Changed | $327,800 | 0.0% | $106 / Sq Ft |
| 10/26/2017 10/26/17 | Price Changed | $327,900 | 0.0% | $106 / Sq Ft |
| 10/19/2017 10/19/17 | For Sale | $328,000 | -- | $106 / Sq Ft |
Tax History Compared to Growth
Tax History
| Year | Tax Paid | Tax Assessment Tax Assessment Total Assessment is a certain percentage of the fair market value that is determined by local assessors to be the total taxable value of land and additions on the property. | Land | Improvement |
|---|---|---|---|---|
| 2025 | $4,296 | $27,863 | -- | -- |
| 2024 | $3,801 | $26,536 | -- | -- |
| 2023 | $3,801 | $40,370 | $8,070 | $32,300 |
| 2022 | $3,687 | $30,350 | $6,070 | $24,280 |
| 2021 | $3,716 | $30,310 | $6,060 | $24,250 |
| 2020 | $3,617 | $28,020 | $5,600 | $22,420 |
| 2019 | $3,627 | $26,810 | $5,360 | $21,450 |
| 2018 | $3,450 | $24,550 | $4,910 | $19,640 |
| 2017 | $3,262 | $21,850 | $4,370 | $17,480 |
| 2016 | $3,095 | $22,070 | $4,410 | $17,660 |
| 2015 | $2,788 | $21,120 | $4,220 | $16,900 |
Agents Affiliated with this Home
-
M
Seller's Agent in 2023
Michele Filener
Service Star Realty
(480) 899-1808
-

Seller's Agent in 2020
Jeffry Klein
Keller Williams Arizona Realty
(602) 373-4658
10 in this area
114 Total Sales
-

Buyer's Agent in 2020
Kellie Parten
HomeSmart
(480) 586-1687
2 in this area
109 Total Sales
-

Seller's Agent in 2018
Janna Stevens
Realty One Group
(602) 334-6460
69 Total Sales
-

Seller Co-Listing Agent in 2018
Keith Stevens
Realty One Group
(602) 334-6460
76 Total Sales
-

Buyer's Agent in 2018
Bonnie Calandra
Realty One Group
(510) 332-4126
20 Total Sales
Map
Source: Arizona Regional Multiple Listing Service (ARMLS)
MLS Number: 5676169
APN: 300-10-243
- 4429 W Paseo Way
- 9815 S 43rd Ln
- 4306 W Summerside Rd
- 0 S 45th Dr Unit 6499921
- 4507 W Summerside Rd
- 4404 W Olney Ave
- 4615 W Corral Rd
- 4222 W Carmen St
- 4521 W Paseo Way
- 9622 S 46th Ln
- 4606 W Paseo Way
- 4620 W Olney Ave
- 4302 W Dobbins Rd
- 4423 W Lodge Dr
- 4517 W Lodge Dr
- 4004 W Sunrise Dr Unit 4
- 4003 W Sunrise Dr Unit 3
- 10212 S 47th Ave
- 4005 W Sunrise Dr Unit 5
- 4413 W Samantha Way
