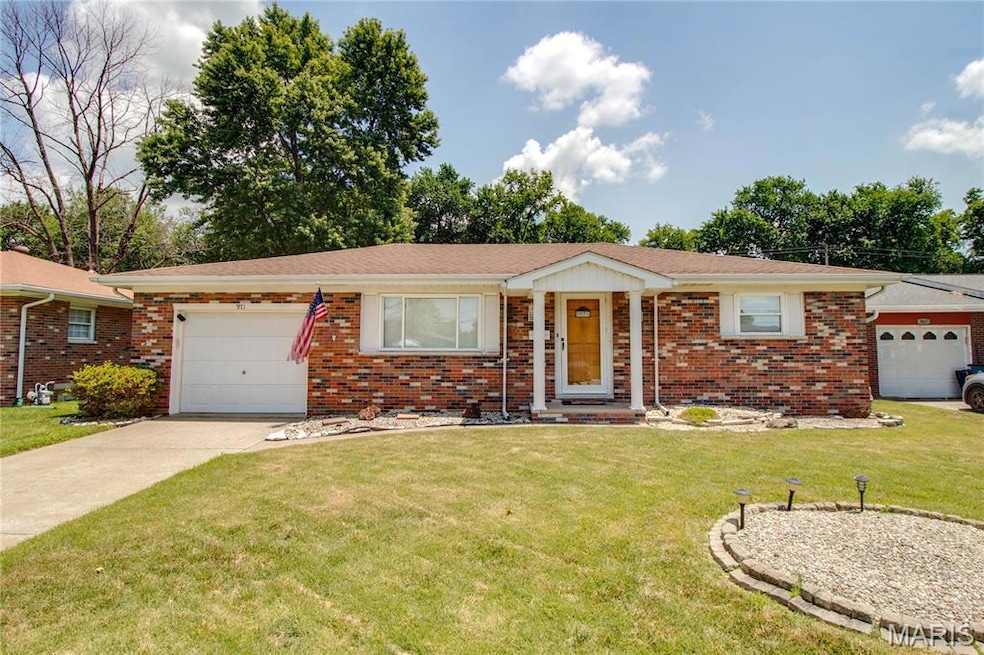
971 Cedar Dr Wood River, IL 62095
Highlights
- Deck
- Mud Room
- 1 Car Attached Garage
- Bonus Room
- No HOA
- Living Room
About This Home
As of August 2025WELL CARED FOR BRICK HOME WITH 2 BEDROOMS, 2 FULL BATHROOMS AND A BONUS ROOM. Full mostly finished lower level, Attached one car garage, Chain link fenced yard. Rudd gas furnace and gas water heater. Hardwood floors in both bedrooms and living room. Refrigerator, Electric stove, Microwave, Dishwasher, Washer and Dryer to stay.
Last Agent to Sell the Property
Tarrant and Harman Real Estate and Auction Co License #475135627 Listed on: 07/05/2025

Home Details
Home Type
- Single Family
Est. Annual Taxes
- $1,442
Year Built
- Built in 1966
Parking
- 1 Car Attached Garage
Home Design
- Brick Exterior Construction
Interior Spaces
- 1-Story Property
- Mud Room
- Family Room
- Living Room
- Dining Room
- Bonus Room
Kitchen
- Microwave
- Dishwasher
Flooring
- Carpet
- Vinyl
Bedrooms and Bathrooms
- 2 Bedrooms
Finished Basement
- Basement Fills Entire Space Under The House
- Finished Basement Bathroom
Outdoor Features
- Deck
- Shed
Schools
- East Alton Dist 13 Elementary And Middle School
- East Alton/Wood River High School
Additional Features
- 10,285 Sq Ft Lot
- Forced Air Heating and Cooling System
Community Details
- No Home Owners Association
Listing and Financial Details
- Assessor Parcel Number 19-2-08-22-09-104-002
Ownership History
Purchase Details
Home Financials for this Owner
Home Financials are based on the most recent Mortgage that was taken out on this home.Purchase Details
Similar Homes in Wood River, IL
Home Values in the Area
Average Home Value in this Area
Purchase History
| Date | Type | Sale Price | Title Company |
|---|---|---|---|
| Quit Claim Deed | -- | None Available | |
| Deed | -- | None Available |
Property History
| Date | Event | Price | Change | Sq Ft Price |
|---|---|---|---|---|
| 08/04/2025 08/04/25 | Sold | $158,500 | 0.0% | $83 / Sq Ft |
| 07/05/2025 07/05/25 | For Sale | $158,500 | -- | $83 / Sq Ft |
Tax History Compared to Growth
Tax History
| Year | Tax Paid | Tax Assessment Tax Assessment Total Assessment is a certain percentage of the fair market value that is determined by local assessors to be the total taxable value of land and additions on the property. | Land | Improvement |
|---|---|---|---|---|
| 2024 | $1,479 | $46,860 | $4,330 | $42,530 |
| 2023 | $1,479 | $43,690 | $4,040 | $39,650 |
| 2022 | $1,498 | $40,320 | $3,730 | $36,590 |
| 2021 | $1,631 | $37,580 | $3,480 | $34,100 |
| 2020 | $1,653 | $36,190 | $3,350 | $32,840 |
| 2019 | $1,666 | $35,110 | $3,250 | $31,860 |
| 2018 | $1,659 | $33,370 | $3,090 | $30,280 |
| 2017 | $2,362 | $32,580 | $3,020 | $29,560 |
| 2016 | $1,699 | $32,580 | $3,020 | $29,560 |
| 2015 | $1,684 | $32,240 | $2,990 | $29,250 |
| 2014 | $1,684 | $32,240 | $2,990 | $29,250 |
| 2013 | $1,684 | $32,700 | $3,030 | $29,670 |
Agents Affiliated with this Home
-
Marsha Elliott
M
Seller's Agent in 2025
Marsha Elliott
Tarrant and Harman Real Estate and Auction Co
(618) 567-5017
5 in this area
30 Total Sales
-
Kim Garbe

Buyer's Agent in 2025
Kim Garbe
Coldwell Banker Brown Realtors
(618) 610-1257
4 in this area
79 Total Sales
Map
Source: MARIS MLS
MLS Number: MIS25045976
APN: 19-2-08-22-09-104-002
- 170 Ash St
- 147 Ash St
- 523 Wilson Ave
- 977 Whitelaw Ave
- 127 Whitelaw Ave
- 830 N Wood River Ave
- 777 Condit St
- 634 Mildred Ave
- 225 Haller Ave
- 833 State St
- 250 Hi Pointe Place
- 549 Hamilton Ave
- 412 Wood River Ave
- 537 Tipton Ave
- 726 Rice St
- 813 Willoway Ave
- 208 Washington Ave
- 305 E Mccasland Ave
- 523 N 6th St
- 148 Park Ave






