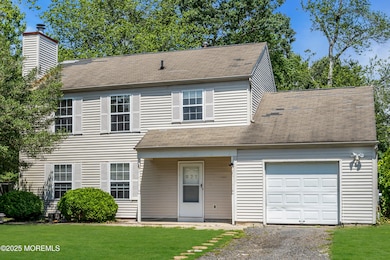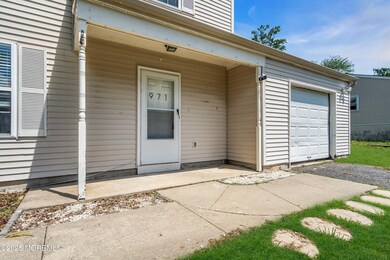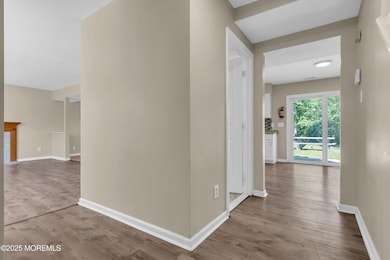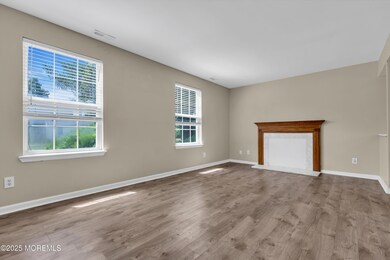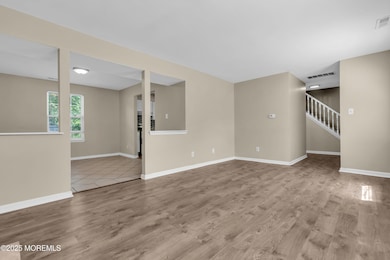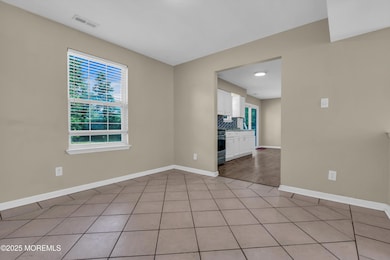
Estimated payment $2,620/month
Total Views
6,741
4
Beds
3.5
Baths
1,536
Sq Ft
$260
Price per Sq Ft
Highlights
- New Kitchen
- No HOA
- 1 Car Attached Garage
- Colonial Architecture
- Porch
- Eat-In Kitchen
About This Home
Four Bedroom Colonial home featuring updates throughout! Luxury vinyl plank flooring as you enter, leading into a newer kitchen with white cabinetry and Stainless Steel Appliances, and freshly painted. Floor plan includes living room, dining room, eat in kitchen and living area. Large backyard and close to schools, parks, local activities and more!
Home Details
Home Type
- Single Family
Est. Annual Taxes
- $5,342
Year Built
- Built in 1994
Lot Details
- 7,841 Sq Ft Lot
- Lot Dimensions are 78 x 100
Parking
- 1 Car Attached Garage
Home Design
- Colonial Architecture
- Shingle Roof
- Vinyl Siding
Interior Spaces
- 1,536 Sq Ft Home
- 2-Story Property
- Gas Fireplace
Kitchen
- New Kitchen
- Eat-In Kitchen
- Stove
Flooring
- Ceramic Tile
- Vinyl Plank
Bedrooms and Bathrooms
- 4 Bedrooms
Outdoor Features
- Porch
Schools
- Pinelands Regional High School
Utilities
- Forced Air Heating and Cooling System
- Natural Gas Water Heater
Community Details
- No Home Owners Association
Listing and Financial Details
- Assessor Parcel Number 17-00325-115-00012
Map
Create a Home Valuation Report for This Property
The Home Valuation Report is an in-depth analysis detailing your home's value as well as a comparison with similar homes in the area
Home Values in the Area
Average Home Value in this Area
Tax History
| Year | Tax Paid | Tax Assessment Tax Assessment Total Assessment is a certain percentage of the fair market value that is determined by local assessors to be the total taxable value of land and additions on the property. | Land | Improvement |
|---|---|---|---|---|
| 2025 | $5,342 | $180,300 | $48,200 | $132,100 |
| 2024 | $5,119 | $180,300 | $48,200 | $132,100 |
| 2023 | $4,958 | $180,300 | $48,200 | $132,100 |
| 2022 | $4,958 | $180,300 | $48,200 | $132,100 |
| 2021 | $4,841 | $180,300 | $48,200 | $132,100 |
| 2020 | $4,778 | $180,300 | $48,200 | $132,100 |
| 2019 | $4,585 | $180,300 | $48,200 | $132,100 |
| 2018 | $4,324 | $180,300 | $48,200 | $132,100 |
| 2017 | $4,257 | $180,300 | $48,200 | $132,100 |
| 2016 | $4,291 | $180,300 | $48,200 | $132,100 |
| 2015 | $4,343 | $180,300 | $48,200 | $132,100 |
| 2014 | $4,915 | $257,200 | $112,000 | $145,200 |
Source: Public Records
Property History
| Date | Event | Price | Change | Sq Ft Price |
|---|---|---|---|---|
| 07/14/2025 07/14/25 | For Sale | $399,900 | -- | $260 / Sq Ft |
Source: MOREMLS (Monmouth Ocean Regional REALTORS®)
Purchase History
| Date | Type | Sale Price | Title Company |
|---|---|---|---|
| Deed | $115,000 | Dekel Abstract Llc | |
| Deed | $113,700 | Dekel Abstract Llc | |
| Deed | -- | None Available | |
| Sheriffs Deed | $71,000 | -- | |
| Deed | $132,900 | -- | |
| Deed | $109,500 | -- |
Source: Public Records
Mortgage History
| Date | Status | Loan Amount | Loan Type |
|---|---|---|---|
| Open | $203,000 | Construction | |
| Closed | $147,200 | Commercial | |
| Closed | $121,500 | Construction | |
| Previous Owner | $107,894 | FHA | |
| Previous Owner | $107,894 | No Value Available | |
| Previous Owner | $109,000 | FHA |
Source: Public Records
Similar Homes in Little Egg Harbor Township, NJ
Source: MOREMLS (Monmouth Ocean Regional REALTORS®)
MLS Number: 22520883
APN: 17-00325-115-00012
Nearby Homes
- 252 Lexington Dr
- 406 Betsy Ross Ln
- 312 Lexington Dr
- 261 Yorktowne Dr
- 225 Lexington Dr
- 916 Center St
- 912 Center St
- 266 Valley Forge Dr
- 107 Seneca Lake Dr
- 227 Lantern Place
- 123 Lantern Place
- 134 Lantern Place
- 306 Twin Lakes Blvd
- 214 Mohican Ln
- 117 Mohican Ln
- 113 Lexington Dr
- 118 Lexington Dr
- 114 Mohican Ln
- 114 Danbury Dr
- 327 Concord Ct
- 314 Lake Crystalbrook Dr
- 4 Scotch Pine Dr
- 28 S Los Angeles Dr
- 38 S Los Angeles Dr
- 8 Lake Superior Dr
- 27 Pin Oak Ln
- 60 Tavistock Dr
- 3 W Potomac Dr
- 5 W Susquehanna Dr
- 1045 Radio Rd
- 107 Westchester Dr
- 140 Westchester Dr
- 5 Holden St
- 190 Oak Ln
- 104 E Holly Ln
- 27 Santa Cruz Rd
- 249 Center St
- 463 S Green St Unit 7
- 1022 S Green St

