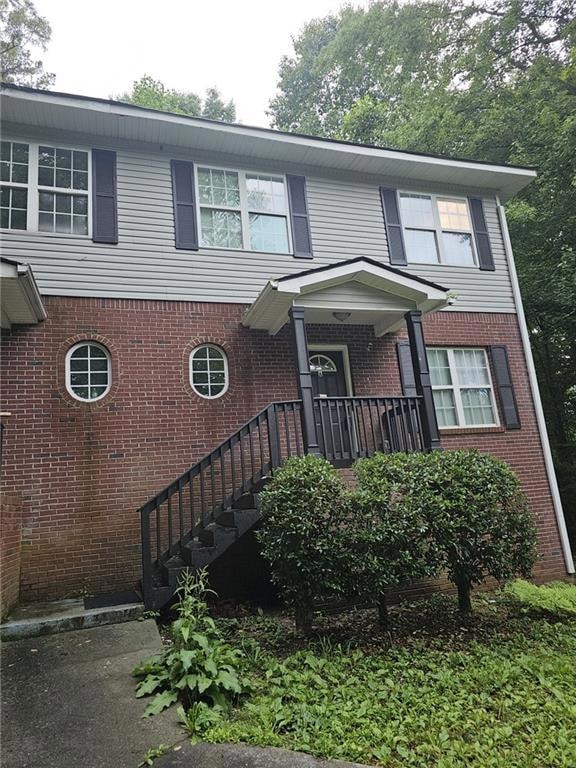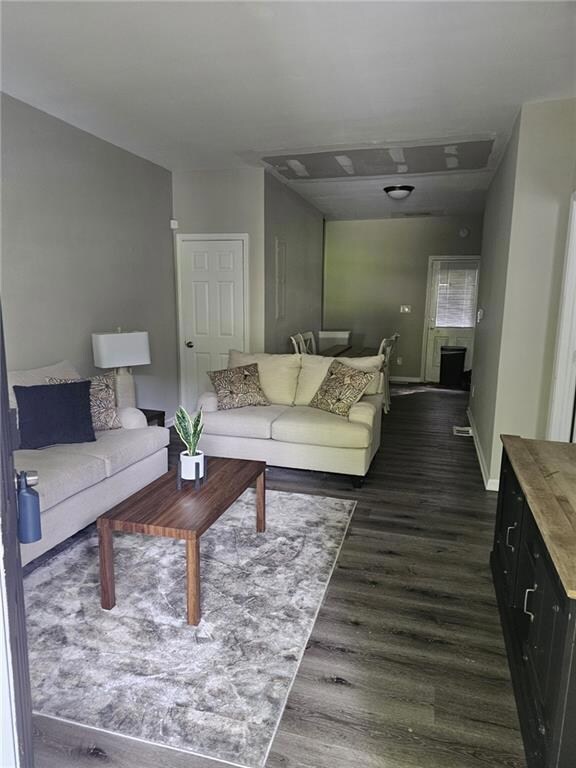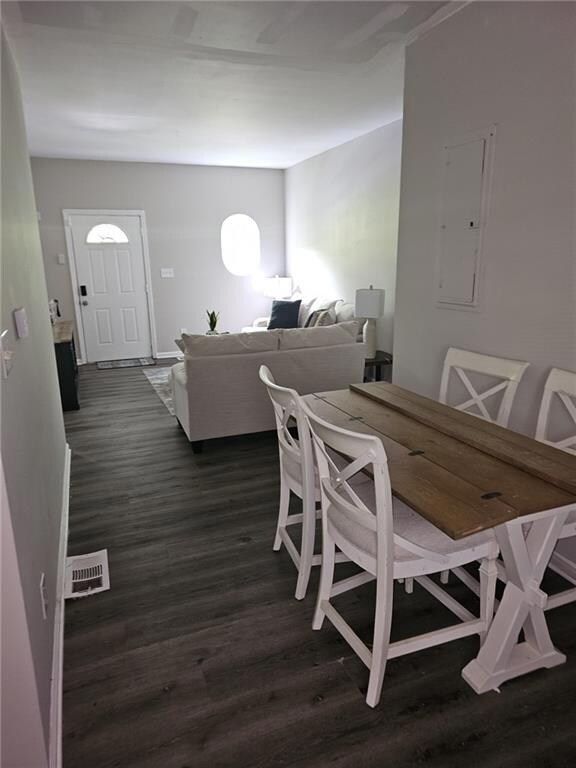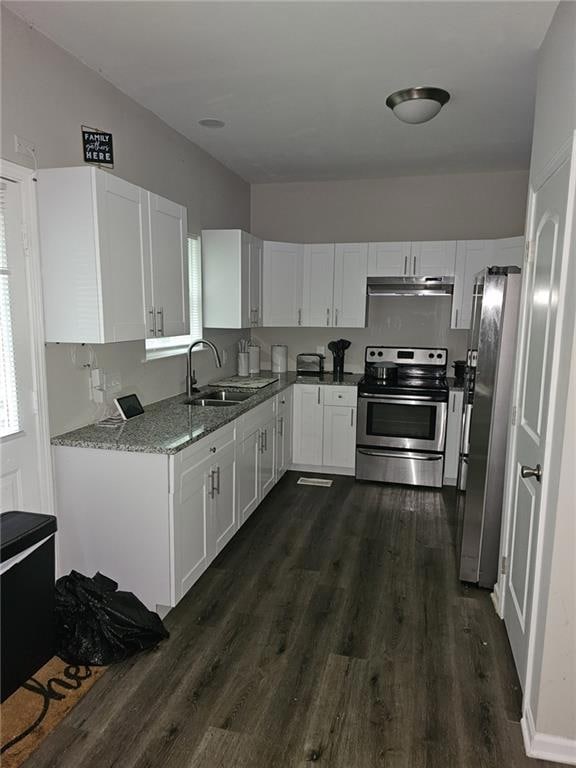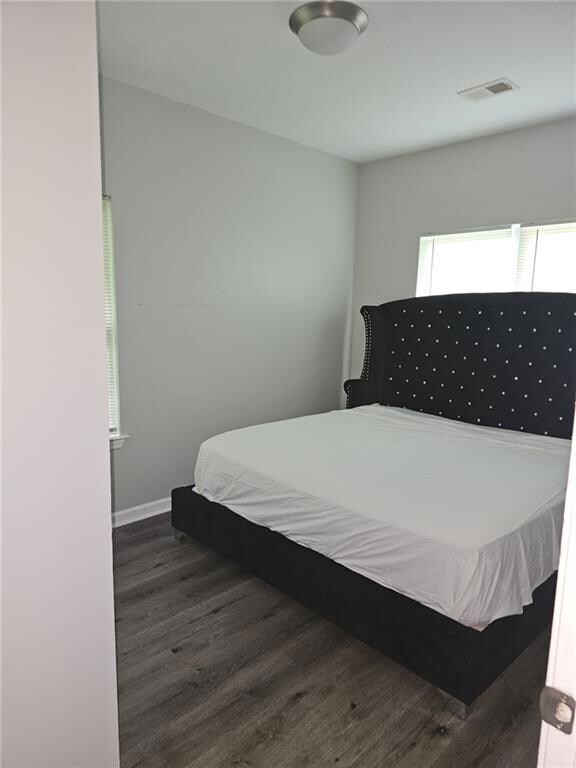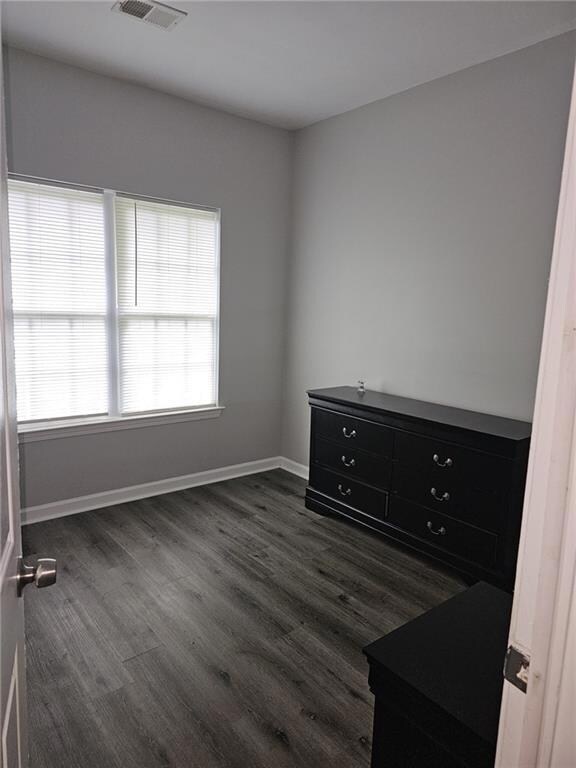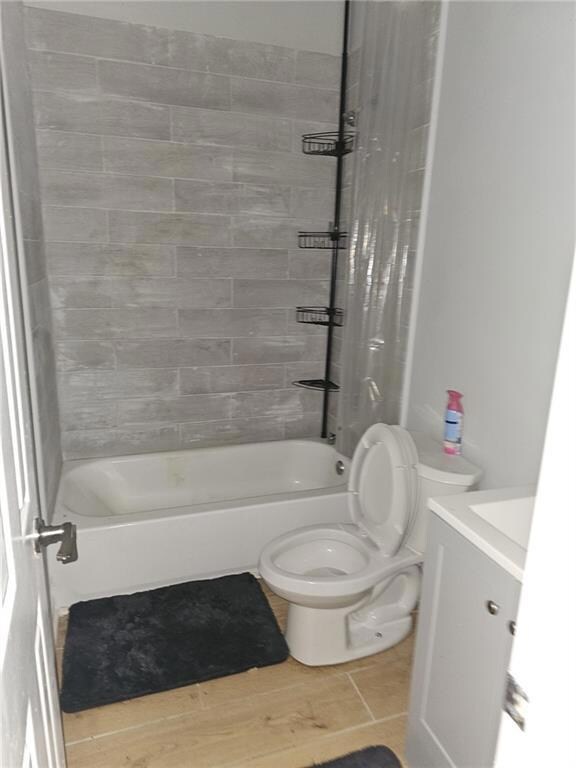971 Colquitt Place NW Unit A Atlanta, GA 30318
Grove Park Neighborhood
4
Beds
3
Baths
1,750
Sq Ft
0.35
Acres
Highlights
- Open-Concept Dining Room
- Wood Flooring
- Private Yard
- Deck
- Main Floor Primary Bedroom
- Neighborhood Views
About This Home
Welcome home to this beautiful two-story brick front duplex offering 4 bedrooms and 3 full bathrooms, including a master suite on the main level for added convenience. Featuring granite countertops and all stainless steel appliances, the kitchen is both stylish and functional — perfect for cooking and entertaining.
This home is offered as private room rentals with one bedroom on the main with a full bath and three bedrooms on the second level with two standalone full baths. Nestled in a secluded, quiet area, you’ll enjoy peace and privacy while still being close to everyday essentials.
Townhouse Details
Home Type
- Townhome
Est. Annual Taxes
- $3,318
Year Built
- Built in 2004
Lot Details
- 1 Common Wall
- Private Entrance
- Private Yard
Home Design
- Shingle Roof
- Wood Siding
- Brick Front
Interior Spaces
- 1,750 Sq Ft Home
- 2-Story Property
- Furniture Can Be Negotiated
- Rear Stairs
- Ceiling height of 9 feet on the lower level
- Ceiling Fan
- Double Pane Windows
- Living Room
- Open-Concept Dining Room
- Wood Flooring
- Neighborhood Views
Kitchen
- Self-Cleaning Oven
- Range Hood
- Microwave
- Dishwasher
- White Kitchen Cabinets
Bedrooms and Bathrooms
- 4 Bedrooms | 1 Primary Bedroom on Main
- Shower Only
Laundry
- Laundry Room
- Laundry on upper level
Home Security
Parking
- 2 Parking Spaces
- Driveway
Outdoor Features
- Balcony
- Deck
- Front Porch
Schools
- Woodson Park Academy Elementary School
- Woodland - Fulton Middle School
- Frederick Douglass High School
Utilities
- Forced Air Heating System
- Cable TV Available
Community Details
- Application Fee Required
- Fire and Smoke Detector
Listing and Financial Details
- Security Deposit $500
- 12 Month Lease Term
- $50 Application Fee
- Assessor Parcel Number 17 022600100315
Map
Source: First Multiple Listing Service (FMLS)
MLS Number: 7596859
APN: 17-0226-0010-031-5
Nearby Homes
- 1039 Margaret Place NW
- 1886 Charles Place NW
- 0 Newman Place NW Unit 7480374
- 923 N Eugenia Place NW
- 75 Johnson Rd NW
- 1974 Lois Place NW
- 856 Margaret Place NW
- 30 Johnson Rd NW
- 1981 Lois Place NW
- 1985 Lois Place NW
- 1055 Johnson Grove
- 2015 Lois Place NW
- 37 Johnson Rd NW
- 25 Johnson Rd NW
- 15 Johnson Rd NW
- 0 Cato St NW Unit 7588989
- 1987 Ruth St NW
- 888 Hollywood Rd NW
- 965 Cato St NW
- 2867 Saint Elizabeth Way NW
- 9 Sims Ave NW
- 992 Sims Ave NW
- 1792 Charles Place NW
- 963 Sims Ave NW
- 67 Johnson Rd NW
- 52 Johnson Rd NW
- 16 Johnson Rd NW
- 25 Mildred Place NW
- 801 N Evelyn Place NW
- 816 Gertrude Place NW
- 2145 Hollywood Dr NW Unit 2
- 2145 Hollywood Dr NW Unit 3
- 1033 Hollywood Rd NW
- 817 Gertrude Place NW
- 23 Gertrude Place NW Unit ADU
- 24 S Eugenia Place NW
- 2176 Donald Lee Hollowell Pkwy
- 1521 Layton Ln NW
- 652 S Evelyn Place NW
