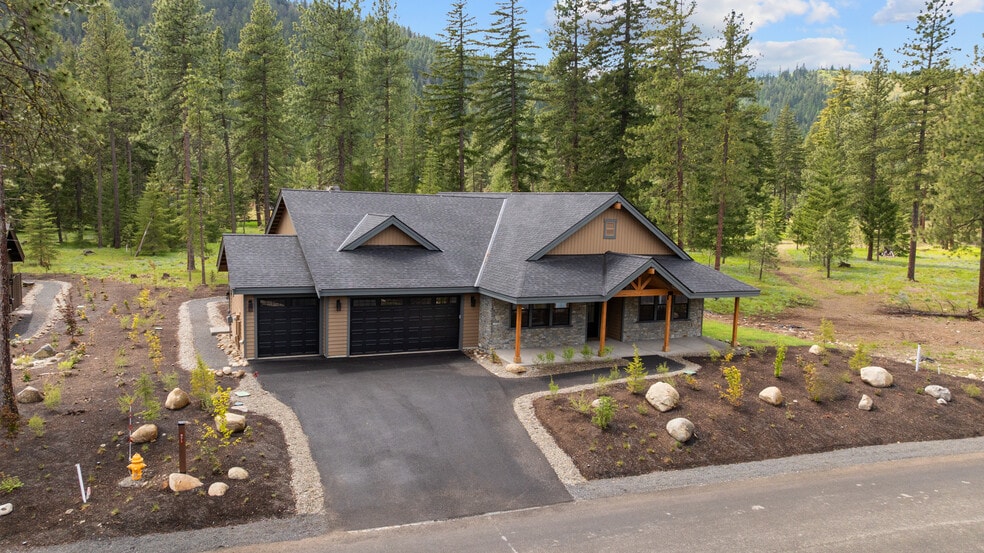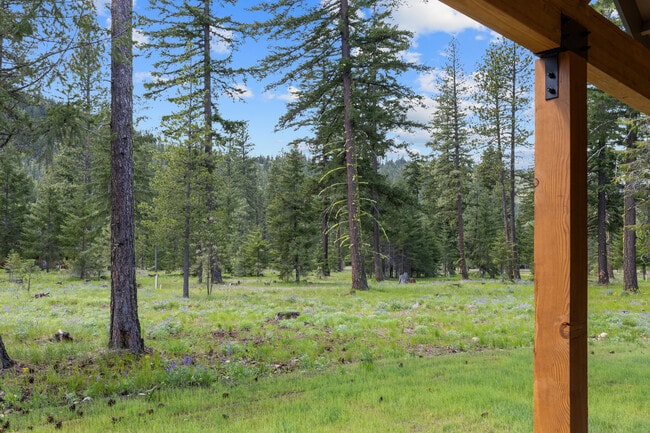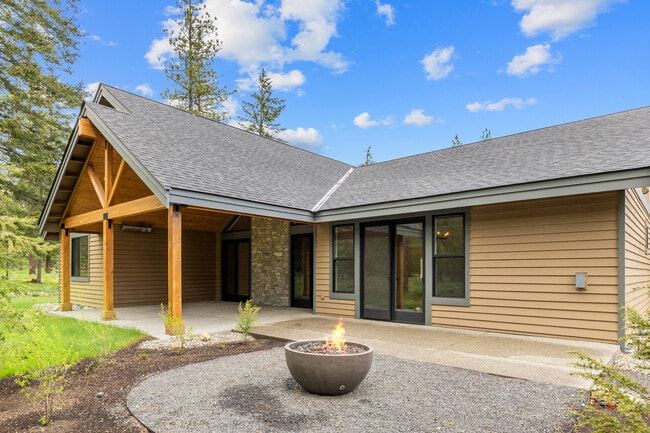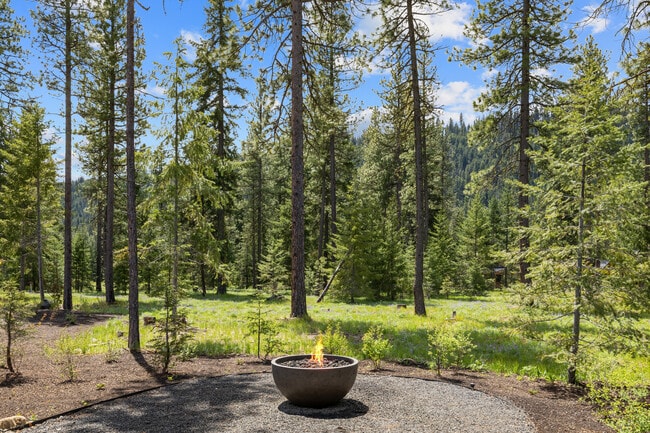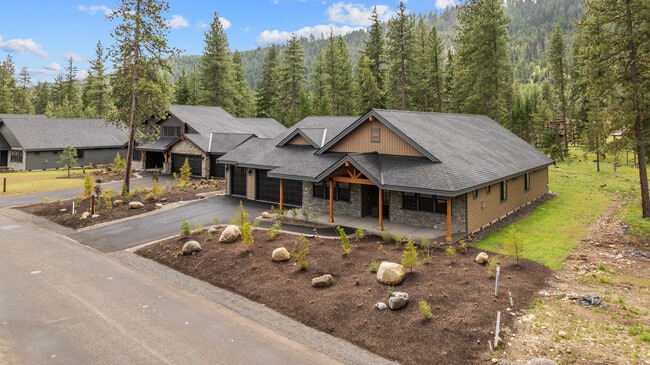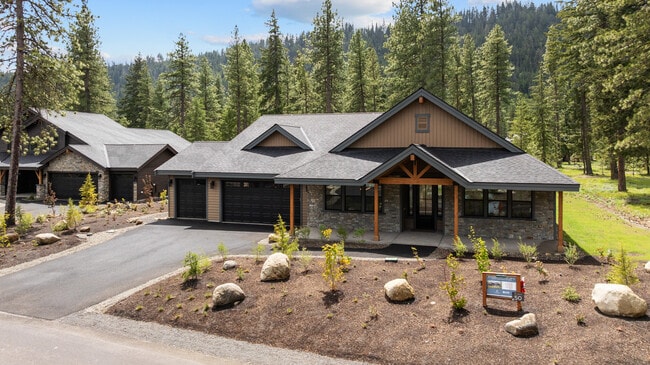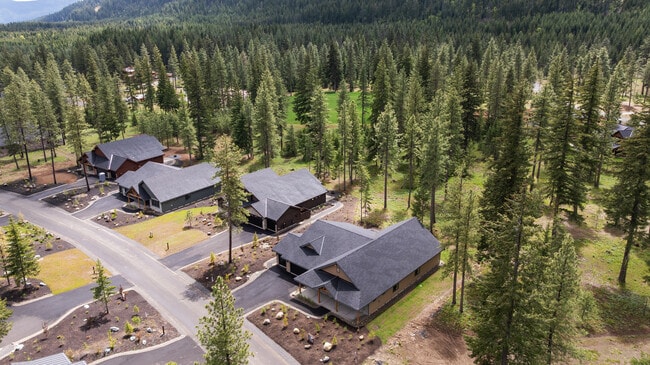
971 Domerie Park Loop Cle Elum, WA 98922
Tumble Creek - The Mountain Home CollectionEstimated payment $11,457/month
Highlights
- Health Club
- Gated with Attendant
- Resort Property
- Golf Club
- New Construction
- Primary Bedroom Suite
About This Home
Discover this stunning Landed Gentry home, part of the Mountain Home Collection in Domerie Park at Tumble Creek—the private, gated side of Suncadia. The single-level, 3,005 SF Roslyn floor plan features 4 spacious bedrooms and 3 full baths, offering the perfect balance of style and comfort. Designed for both relaxation and entertainment, this home provides ample space for cooking, dining, and enjoying game nights with loved ones. It includes a 3-car garage and a charming, covered porch, while the rear boasts a vaulted-ceiling patio with a cozy firepit. With a total of 952 SF of outdoor living space, this home is perfect for making lasting memories indoors and out.
Builder Incentives
NEW HOMES READY FOR YOUR HOLIDAYS Just in time for holiday memory-making! Enjoy the best pricing of the year and limited-time membership incentives** now. **contact sales for details.
Sales Office
All tours are by appointment only. Please contact sales office to schedule.
Home Details
Home Type
- Single Family
Lot Details
- Landscaped
- Sprinkler System
- Lawn
HOA Fees
- $512 Monthly HOA Fees
Parking
- 3 Car Attached Garage
- Insulated Garage
- Front Facing Garage
Home Design
- New Construction
- Craftsman Architecture
Interior Spaces
- 1-Story Property
- Vaulted Ceiling
- Recessed Lighting
- Gas Fireplace
- Milgard Window & Doors Double Pane Windows
- Mud Room
- Formal Entry
- Great Room
- Formal Dining Room
- Den
- Mountain Views
- Smart Thermostat
Kitchen
- Eat-In Kitchen
- Breakfast Bar
- Walk-In Pantry
- KitchenAid Built-In Oven
- KitchenAid Gas Cooktop with Front-Mounted Controls
- Range Hood
- KitchenAid Built-In Microwave
- KitchenAid Dishwasher
- Stainless Steel Appliances
- Kitchen Island
- Quartz Countertops
- Tiled Backsplash
- Wood Stained Kitchen Cabinets
- Flat Panel Kitchen Cabinets
- Self-Closing Drawers and Cabinet Doors
- Under Cabinet Lighting
- Disposal
Flooring
- Engineered Wood
- Carpet
- Heated Floors
- Tile
Bedrooms and Bathrooms
- 4 Bedrooms
- Primary Bedroom Suite
- Walk-In Closet
- 3 Full Bathrooms
- Heated Floor in Bathroom
- Primary bathroom on main floor
- Quartz Bathroom Countertops
- Dual Vanity Sinks in Primary Bathroom
- Private Water Closet
- Bathtub with Shower
- Walk-in Shower
- Ceramic Tile in Bathrooms
Laundry
- Laundry Room
- Laundry on main level
- Sink Near Laundry
- Laundry Cabinets
- Washer and Dryer Hookup
Utilities
- Central Heating and Cooling System
- Heating System Uses Gas
- Programmable Thermostat
- High Speed Internet
- Cable TV Available
Additional Features
- No Interior Steps
- Energy-Efficient Insulation
- Covered Patio or Porch
Community Details
Overview
- Association fees include security, snow removal
- Resort Property
- Near a National Forest
- Wooded Homesites
Amenities
- Restaurant
- Clubhouse
- Theater or Screening Room
Recreation
- Golf Club
- Golf Course Community
- Driving Range
- Golf Club Membership
- Golf Course Membership Available
- Health Club
- Tennis Courts
- Soccer Field
- Community Basketball Court
- Volleyball Courts
- Pickleball Courts
- Sport Court
- Bocce Ball Court
- Community Playground
- Locker Room
- Lap or Exercise Community Pool
- Splash Pad
- Park
- Hiking Trails
- Trails
- Ski Trails
- Snow Removal
Security
- Gated with Attendant
Map
Other Move In Ready Homes in Tumble Creek - The Mountain Home Collection
About the Builder
Nearby Communities by Landed Gentry Homes

- 3 - 4 Beds
- 2.5 - 4 Baths
- 1,685+ Sq Ft
The Uplands 55+ Amenities<br>The Uplands fosters a close-knit active adult community where neighbors become lifelong friends, supported by amenities that encourage connection and vitality. At the heart of it all is The Uplands 55+ Clubhouse, featuring cozy lounges, event spaces, and wellness programming that create a strong sense of belonging. Residents enjoy curated activities like yoga, cooking
- 1 Wiehl Rd
- 2 Wiehl Rd
- 0 XXX Red Bridge Rd
- 4031 Red Bridge Rd
- 0 xx Middle Fork Ln
- 0 Horseshoe Ln Unit 18-A NWM2429806
- 391 Southern Star Ln
- 1278 Mountain Creek Dr
- 0 Owl Ridge Dr Unit NWM2428008
- 0 XXX Game Trail Rd
- 4081 Washington 970 Unit A6
- 4081 Washington 970 Unit D1
- 4081 Washington 970 Unit D9
- 4081 Washington 970 Unit D10
- 4081 Washington 970 Unit D7
- 4081 Washington 970 Unit B5
- 4081 Washington 970 Unit B3
- 4081 Washington 970 Unit D6
- 4081 Washington 970 Unit A3
- 4081 Washington 970 Unit B6
