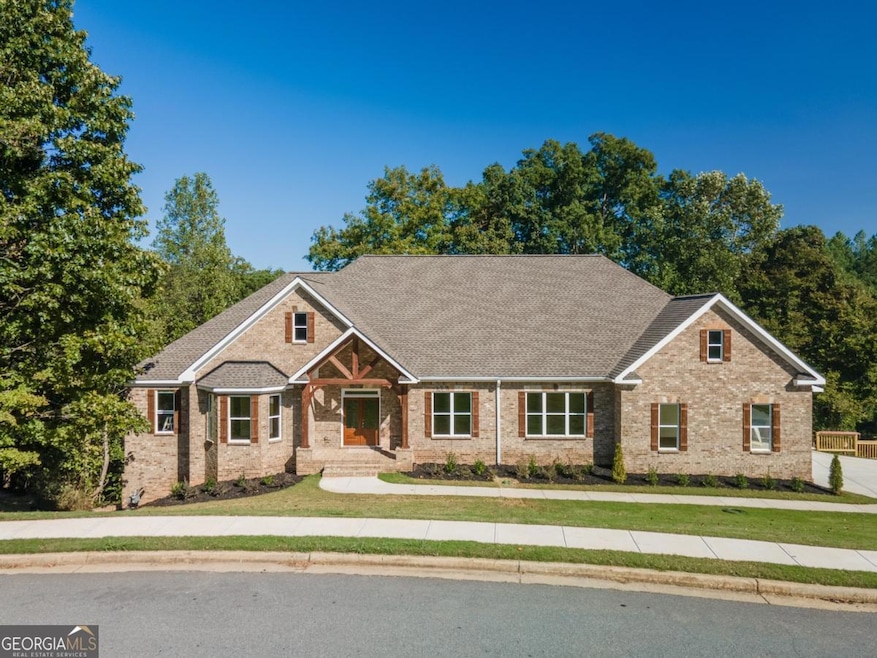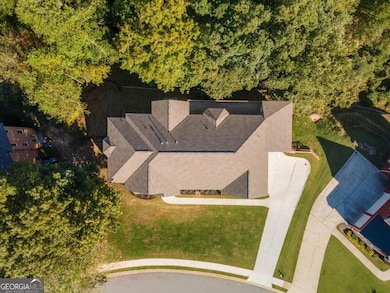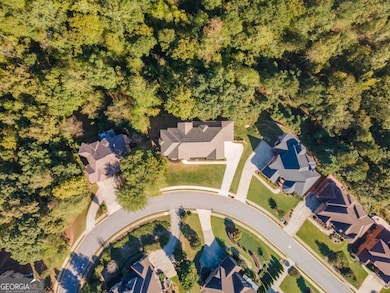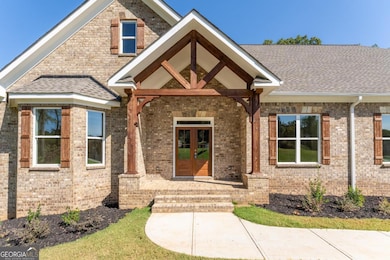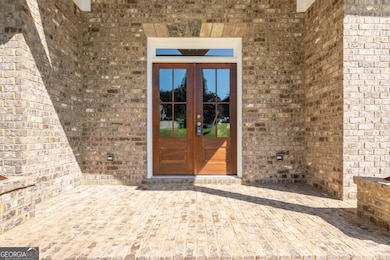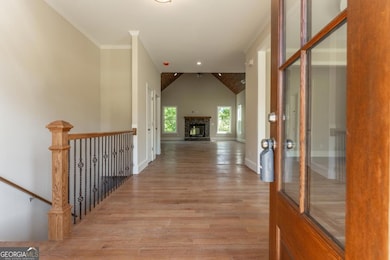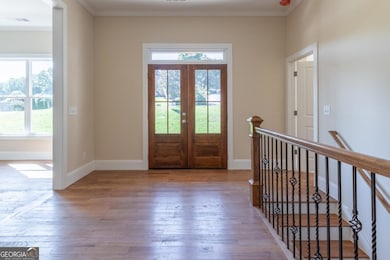971 Heathchase Dr Suwanee, GA 30024
Estimated payment $5,993/month
Highlights
- New Construction
- 0.79 Acre Lot
- Clubhouse
- Burnette Elementary School Rated A
- Dining Room Seats More Than Twelve
- Deck
About This Home
Finishing Touches only left on this New Construction Home. In Desirable, Mature Neighborhood-Last Homesite Left! Original Builder of Neighborhood Saved Largest Lot to Build this Large Ranch Home- 4 Bedrooms/4.5 Bathrooms All on Main Level. Huge Working Kitchen Oversized Island with Many Custom Cabinets, Oversized Family/Great Room with Stained Wood Vaulted Ceiling, Banquet Sized Dining Room, and Mud Room from Garage. Unfinished Terrace Level stubbed for Bathroom and Side Separate Entrance. Brick Front with All Around Water-table and Cement Siding Upper 3 Sides. 3 Car Garage on a .79 acre Lot that Widens in Back as it Slopes Down to Natural Area and Rolling Creek. Private Lot with Trees and Creek, 2 Story Back Deck and Covered Front Porch. Custom Built Home with 14' and Higher Ceilings on Main and Terrace Level. Situated Near Popular Park with Trails, Tennis Courts, and Pavilion...and 2 Miles to Suwanee Town Center! Upgrades Include Site Built Cabinetry, Generous Master Shower and Master Soaker Tub(to be installed); Hardwood Flooring Completely on Main Level. Certificate of Occupancy has been issued. Builder will do Punch-Out with buyer after Binding. Easy Showing, go when Convenient!
Home Details
Home Type
- Single Family
Est. Annual Taxes
- $8,010
Year Built
- Built in 2025 | New Construction
Lot Details
- 0.79 Acre Lot
- Private Lot
- Sloped Lot
- Partially Wooded Lot
- Grass Covered Lot
HOA Fees
- $65 Monthly HOA Fees
Home Design
- 2-Story Property
- Traditional Architecture
- European Architecture
- Slab Foundation
- Composition Roof
- Concrete Siding
- Four Sided Brick Exterior Elevation
Interior Spaces
- Beamed Ceilings
- Tray Ceiling
- Vaulted Ceiling
- Factory Built Fireplace
- Fireplace With Gas Starter
- Fireplace Features Masonry
- Double Pane Windows
- Mud Room
- Entrance Foyer
- Family Room with Fireplace
- 2 Fireplaces
- Great Room
- Dining Room Seats More Than Twelve
- Pull Down Stairs to Attic
Kitchen
- Breakfast Area or Nook
- Breakfast Bar
- Double Oven
- Cooktop
- Microwave
- Dishwasher
- Stainless Steel Appliances
- Kitchen Island
- Solid Surface Countertops
- Disposal
Flooring
- Wood
- Tile
Bedrooms and Bathrooms
- 4 Main Level Bedrooms
- Primary Bedroom on Main
- Walk-In Closet
- Double Vanity
- Soaking Tub
- Bathtub Includes Tile Surround
- Separate Shower
Laundry
- Laundry in Mud Room
- Laundry Room
Unfinished Basement
- Basement Fills Entire Space Under The House
- Interior and Exterior Basement Entry
- Fireplace in Basement
- Stubbed For A Bathroom
- Natural lighting in basement
Home Security
- Storm Windows
- Fire and Smoke Detector
Parking
- 3 Car Garage
- Parking Accessed On Kitchen Level
- Side or Rear Entrance to Parking
- Garage Door Opener
Accessible Home Design
- Accessible Kitchen
- Accessible Hallway
Outdoor Features
- Deck
- Porch
Location
- Property is near schools
- Property is near shops
Schools
- Burnette Elementary School
- Richard Hull Middle School
- Peachtree Ridge High School
Utilities
- Zoned Heating and Cooling
- Heating System Uses Natural Gas
- Underground Utilities
- 220 Volts
- Gas Water Heater
- High Speed Internet
- Phone Available
- Cable TV Available
Listing and Financial Details
- Legal Lot and Block 33 / A
Community Details
Overview
- $600 Initiation Fee
- Association fees include reserve fund, swimming, trash
- Wildwood At Mcginnis Ferry Subdivision
Amenities
- Clubhouse
- Laundry Facilities
Recreation
- Community Playground
- Community Pool
- Park
Map
Home Values in the Area
Average Home Value in this Area
Tax History
| Year | Tax Paid | Tax Assessment Tax Assessment Total Assessment is a certain percentage of the fair market value that is determined by local assessors to be the total taxable value of land and additions on the property. | Land | Improvement |
|---|---|---|---|---|
| 2024 | $8,010 | $222,120 | $70,400 | $151,720 |
| 2023 | $8,010 | $48,760 | $44,000 | $4,760 |
| 2022 | $0 | $48,760 | $44,000 | $4,760 |
| 2021 | $1,316 | $31,680 | $31,680 | $0 |
| 2020 | $1,316 | $31,680 | $31,680 | $0 |
| 2019 | $1,265 | $31,680 | $31,680 | $0 |
| 2018 | $1,270 | $31,680 | $31,680 | $0 |
| 2016 | $1,173 | $31,680 | $31,680 | $0 |
| 2015 | $952 | $25,200 | $25,200 | $0 |
| 2014 | $957 | $25,200 | $25,200 | $0 |
Property History
| Date | Event | Price | List to Sale | Price per Sq Ft |
|---|---|---|---|---|
| 10/15/2025 10/15/25 | Price Changed | $999,900 | -13.1% | $263 / Sq Ft |
| 07/10/2025 07/10/25 | For Sale | $1,150,000 | -- | $303 / Sq Ft |
Purchase History
| Date | Type | Sale Price | Title Company |
|---|---|---|---|
| Warranty Deed | -- | -- | |
| Warranty Deed | -- | -- | |
| Warranty Deed | $25,000 | -- | |
| Foreclosure Deed | $75,000 | -- | |
| Deed | $75,900 | -- |
Mortgage History
| Date | Status | Loan Amount | Loan Type |
|---|---|---|---|
| Previous Owner | $453,000 | Purchase Money Mortgage |
Source: Georgia MLS
MLS Number: 10563846
APN: 7-167-269
- 3343 Heathchase Ln
- 1082 Heathchase Dr
- 1136 Hiddenbrook Ln
- 3350 Wildwood Rd
- 1190 Saint Ives Ct
- 1210 Swan Mill Ct
- 993 Nightfall Ct NW Unit 12
- 578 Summerbrooke Ct
- 295 Old Peachtree Rd NW
- 3390 Northcliff Dr
- 3227 Bartee Walk
- 3357 Rising Fawn Trail
- 2845 Factor Walk Blvd Unit 1
- 655 Golden Meadows Ln
- 1365 Old Peachtree Rd NW
- 3354 Floral Ct
- 1050 Swan Mill Ct
- 3108 McGinnis Ferry Rd
- 3108 McGinnis Ferry Rd Unit C1
- 3108 McGinnis Ferry Rd Unit B2
- 3108 McGinnis Ferry Rd Unit A6
- 2725 Daybreak Ct NW
- 3305 Northcliff Dr
- 3390 Northcliff Dr
- 2915 White Blossom Ln
- 1255 Taramore Dr
- 480 Northolt Pkwy
- 660 Peachtree Trails Dr
- 620 Manor Glen Dr
- 716 Jackson Park Ln NW
- 637 Stan Hope Ln
- 1526 Halstead Place
- 1476 Halstead Place
- 1926 Frisco Way
- 4160 Pierson Trace Unit 4160
- 2056 Harvest Pond Cir
