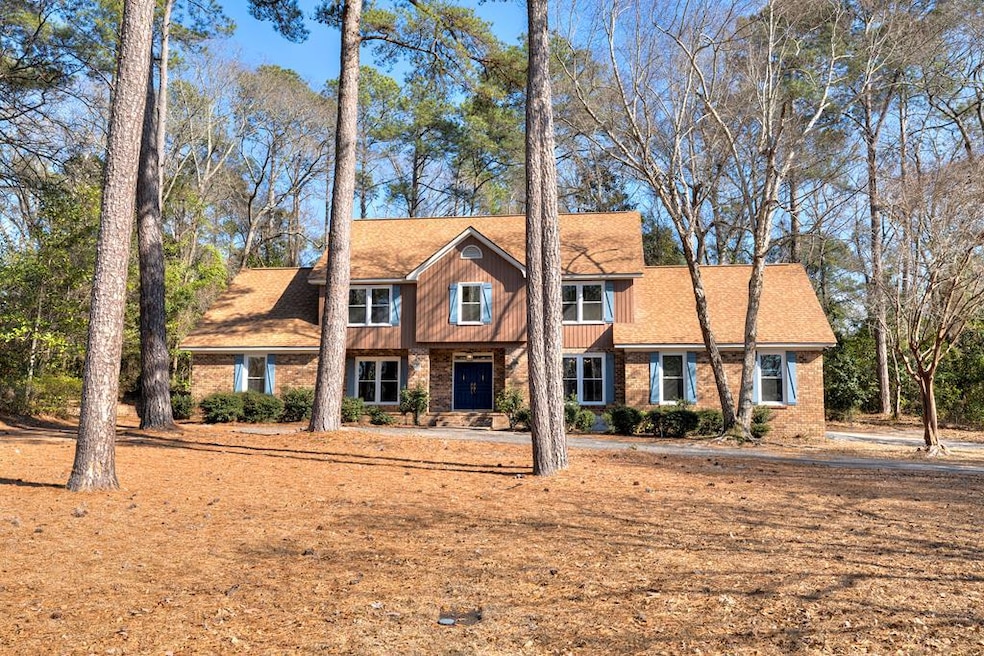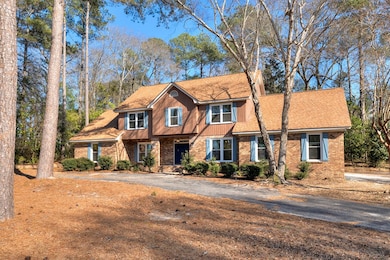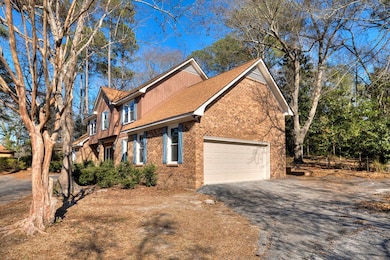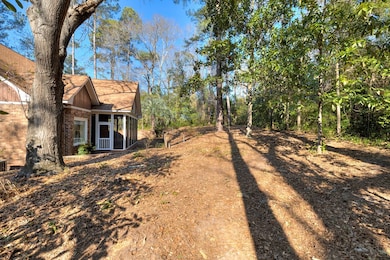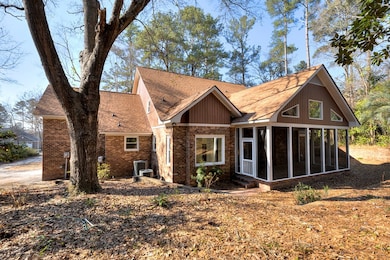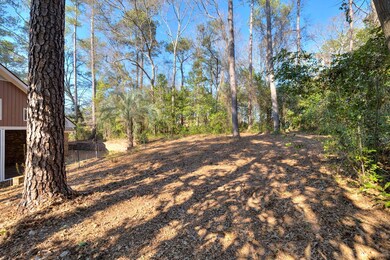971 Heather Ln Sumter, SC 29154
Estimated payment $2,813/month
Highlights
- Wood Flooring
- Thermal Windows
- Eat-In Kitchen
- No HOA
- Fireplace
- Wet Bar
About This Home
Completely redone from refinished hardwood floors to new carpeting, LVP, new appliances a double stove, with an island cooktop to light fixtures and paint. You will fall in love with the master bedroom, double walk in closets to tiled walk in shower, built in book shelves and large sitting area. Within walking distance to the Quixote County Club. two brand new HVAC units. JD Gainey is owner of Gainey Construction Co and Broker In Charge of Advantage Realty Group. Agent has a special interest in the property.
Listing Agent
Advantage Realty Group, INC Brokerage Phone: 8034692000 License #91164 Listed on: 02/28/2025
Home Details
Home Type
- Single Family
Year Built
- Built in 1981
Lot Details
- 1 Acre Lot
- Stone Retaining Walls
- Landscaped
- Sprinkler System
Parking
- 2 Car Garage
Home Design
- Brick Exterior Construction
- Shingle Roof
- Wood Siding
Interior Spaces
- 3,658 Sq Ft Home
- 2-Story Property
- Wet Bar
- Fireplace
- Thermal Windows
- Entrance Foyer
- Crawl Space
- Washer and Dryer Hookup
Kitchen
- Eat-In Kitchen
- Oven
- Cooktop
- Dishwasher
- Disposal
Flooring
- Wood
- Carpet
- Luxury Vinyl Tile
Bedrooms and Bathrooms
- 4 Bedrooms
Schools
- Kingsbury Elementary School
- Bates Middle School
- Sumter High School
Utilities
- Central Air
- Heat Pump System
- Well
- Cable TV Available
Community Details
- No Home Owners Association
- Club Forest Subdivision
Listing and Financial Details
- Assessor Parcel Number 2070503004
Map
Tax History
| Year | Tax Paid | Tax Assessment Tax Assessment Total Assessment is a certain percentage of the fair market value that is determined by local assessors to be the total taxable value of land and additions on the property. | Land | Improvement |
|---|---|---|---|---|
| 2025 | $2,234 | $18,790 | $2,220 | $16,570 |
| 2024 | $2,234 | $19,300 | $2,220 | $17,080 |
| 2023 | $2,234 | $13,440 | $1,480 | $11,960 |
| 2022 | $1,595 | $9,520 | $1,480 | $8,040 |
| 2021 | $1,593 | $9,520 | $1,480 | $8,040 |
| 2020 | $1,303 | $9,290 | $1,480 | $7,810 |
| 2019 | $1,272 | $9,290 | $1,480 | $7,810 |
| 2018 | $1,197 | $9,290 | $1,480 | $7,810 |
| 2017 | $1,181 | $9,290 | $1,480 | $7,810 |
| 2016 | $1,253 | $9,290 | $1,480 | $7,810 |
| 2015 | $1,272 | $9,360 | $1,480 | $7,880 |
| 2014 | $1,272 | $9,360 | $1,480 | $7,880 |
| 2013 | -- | $9,360 | $1,480 | $7,880 |
Property History
| Date | Event | Price | List to Sale | Price per Sq Ft | Prior Sale |
|---|---|---|---|---|---|
| 02/28/2025 02/28/25 | For Sale | $495,000 | +98.0% | $135 / Sq Ft | |
| 02/23/2024 02/23/24 | Sold | $250,000 | 0.0% | $79 / Sq Ft | View Prior Sale |
| 02/12/2024 02/12/24 | Pending | -- | -- | -- | |
| 02/12/2024 02/12/24 | For Sale | $250,000 | -25.4% | $79 / Sq Ft | |
| 08/13/2022 08/13/22 | Off Market | $335,000 | -- | -- | |
| 08/12/2022 08/12/22 | Sold | $335,000 | -4.3% | $106 / Sq Ft | View Prior Sale |
| 06/23/2022 06/23/22 | For Sale | $350,000 | +42.9% | $111 / Sq Ft | |
| 01/27/2021 01/27/21 | Sold | $245,000 | -18.3% | $77 / Sq Ft | View Prior Sale |
| 12/12/2020 12/12/20 | Pending | -- | -- | -- | |
| 12/07/2020 12/07/20 | For Sale | $299,900 | -- | $95 / Sq Ft |
Purchase History
| Date | Type | Sale Price | Title Company |
|---|---|---|---|
| Deed | $250,000 | None Listed On Document | |
| Deed | $335,000 | Curtis And Croft Llc | |
| Deed | $245,000 | None Available | |
| Interfamily Deed Transfer | -- | None Available |
Mortgage History
| Date | Status | Loan Amount | Loan Type |
|---|---|---|---|
| Previous Owner | $232,750 | New Conventional |
Source: Sumter Board of REALTORS®
MLS Number: 169001
APN: 207-05-03-004
- 960 Heather Ln
- 1004 Heather Ln
- 997 Club Ln
- 70 Pinnacle Ct
- 2001 Golfair Rd
- 1044 Saltwood Rd
- 1155 Chivalry St
- 1149 Chivalry St
- 1113 Chivalry St
- 1022 Kingsbury Dr
- 1214 Devonshire Dr
- 2086 Kingsbury Dr
- 582 National St
- 2120 Tanglewood Rd
- 10 Pepperidge Ct
- 1199 Beckridge Dr
- 1115 Warwick Dr
- 2282 Garrison St
- 176 Curtiswood Ave
- 2161 Tanglewood Rd
- 160 Pinnacle Ct
- 595 Ashton Mill Dr
- 395 Coachman Dr
- 901 Tristan St
- 2372 Orvis St
- 2054 Essex Dr
- 335 Niblick Dr
- 855 Whatley St
- 372 Acorn St
- 370 Acorn St
- 988 Houck St
- 437 Conifer St
- 460 Conifer St
- 115 Gates St
- 17 Sam Smith St
- 107 Orange St
- 115 Engleside St Unit A
- 115 Engleside St Unit B
- 70 Townhouse Ct
- 110 Delorme Ct
