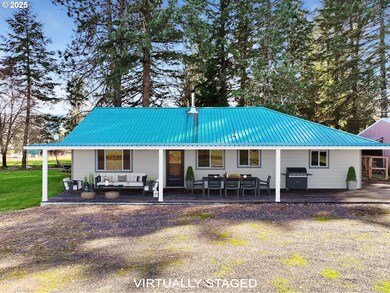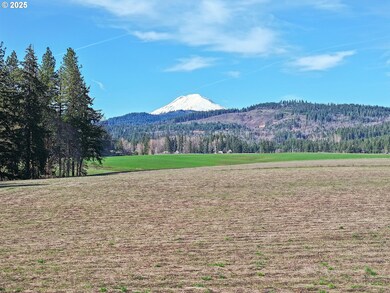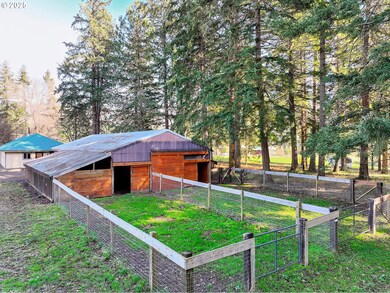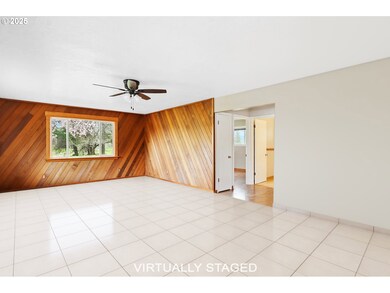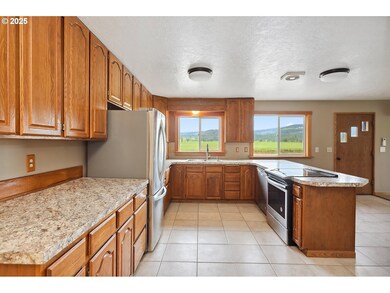971 Highway 141 Whitesalmon, WA 98672
Estimated payment $4,855/month
Highlights
- Barn
- 5.39 Acre Lot
- Deck
- RV Access or Parking
- Mountain View
- Wood Burning Stove
About This Home
For Sale: 5.39 Acres with Stunning Views in White Salmon, WALocated in the scenic Husum Valley, this 5.39-acre parcel offers a rare opportunity to own a piece of paradise near the White Salmon River and the Columbia River Gorge. The property features breathtaking views of Mount Adams and expansive territorial vistas, providing a peaceful retreat in a serene rural setting.The well-maintained 1959 one-level home includes 3 bedrooms, 2 baths, an open living area, a cozy breakfast nook & laundry room. Enjoy outdoor living with 688 square feet of open deck space—perfect for relaxing or entertaining while taking in the gorgeous views. Fenced yard. Covered wood storage. For the hobbyist or those with equestrian needs, the property includes a 2,360-square-foot pole building that offers multiple spaces, a 20’ x 30’ open carport featuring a concrete floor, providing ample parking, storage or workspace. Additionally in the pole building, there is a 40’ x 44’ barn area with hay storage, multiple stalls, and walk-out pens—ideal for livestock or farming activities.The fully fenced pasture provides plenty of room for grazing or gardening, offering versatility for a variety of uses. With proximity to White Salmon River rafting and the Columbia River Gorge, this property is perfectly situated for outdoor enthusiasts.Whether you're looking for a peaceful rural retreat or a small working farm, this property has it all. Don’t miss your chance to own this incredible slice of White Salmon! Only 10 minutes from HWY 14.
Listing Agent
Pathfinder Real Estate Service Brokerage Phone: 866-916-5263 License #25423 Listed on: 03/08/2025
Home Details
Home Type
- Single Family
Est. Annual Taxes
- $4,972
Year Built
- Built in 1959
Lot Details
- 5.39 Acre Lot
- Property fronts a private road
- Dog Run
- Fenced
- Level Lot
- Wooded Lot
- Private Yard
- Property is zoned RL
Property Views
- Mountain
- Territorial
Home Design
- Metal Roof
- Cement Siding
- Concrete Perimeter Foundation
Interior Spaces
- 1,400 Sq Ft Home
- 1-Story Property
- Ceiling Fan
- Wood Burning Stove
- Wood Burning Fireplace
- Vinyl Clad Windows
- Family Room
- Living Room
- Dining Room
- First Floor Utility Room
Kitchen
- Convection Oven
- Built-In Range
- Dishwasher
- Tile Countertops
Flooring
- Wall to Wall Carpet
- Laminate
- Tile
- Vinyl
Bedrooms and Bathrooms
- 3 Bedrooms
- 2 Full Bathrooms
- Built-In Bathroom Cabinets
Laundry
- Laundry Room
- Washer and Dryer
Basement
- Exterior Basement Entry
- Crawl Space
Parking
- Detached Garage
- Carport
- Driveway
- RV Access or Parking
Accessible Home Design
- Accessibility Features
- Level Entry For Accessibility
- Accessible Entrance
Outdoor Features
- Deck
- Shed
Schools
- Whitson Elementary School
- Henkle Middle School
- Columbia High School
Farming
- Barn
- Pasture
Utilities
- Mini Split Air Conditioners
- Heating System Uses Wood
- Mini Split Heat Pump
- Baseboard Heating
- 220 Volts
- Well
- Septic Tank
Community Details
- No Home Owners Association
Listing and Financial Details
- Assessor Parcel Number 04102400001300
Map
Home Values in the Area
Average Home Value in this Area
Tax History
| Year | Tax Paid | Tax Assessment Tax Assessment Total Assessment is a certain percentage of the fair market value that is determined by local assessors to be the total taxable value of land and additions on the property. | Land | Improvement |
|---|---|---|---|---|
| 2025 | $4,202 | $499,800 | $182,200 | $317,600 |
| 2023 | $4,202 | $364,100 | $159,800 | $204,300 |
| 2022 | $3,431 | $310,600 | $129,800 | $180,800 |
| 2021 | $3,137 | $280,970 | $97,470 | $183,500 |
| 2020 | $3,193 | $281,170 | $97,470 | $183,700 |
| 2018 | $2,091 | $230,070 | $97,470 | $132,600 |
| 2017 | $1,743 | $197,370 | $97,470 | $99,900 |
| 2016 | $1,769 | $176,530 | $85,830 | $90,700 |
| 2015 | $2,131 | $176,530 | $85,830 | $90,700 |
| 2013 | $2,131 | $192,190 | $85,090 | $107,100 |
Property History
| Date | Event | Price | List to Sale | Price per Sq Ft |
|---|---|---|---|---|
| 05/16/2025 05/16/25 | Pending | -- | -- | -- |
| 03/08/2025 03/08/25 | For Sale | $845,000 | -- | $604 / Sq Ft |
Purchase History
| Date | Type | Sale Price | Title Company |
|---|---|---|---|
| Warranty Deed | $625,000 | Amerititle |
Mortgage History
| Date | Status | Loan Amount | Loan Type |
|---|---|---|---|
| Open | $548,250 | New Conventional |
Source: Regional Multiple Listing Service (RMLS)
MLS Number: 599768987
APN: 04102400001300
- 0 Concorde Ln Unit Lot 2 23149391
- 308 Main St
- 0 Main St Unit 546234167
- 219 Main St
- 0 Lot 30 Husum Greens
- 0 Lot 12 Husum Greens Unit 501491211
- 1 Graham Ln
- 0 Lot 14 Husum Greens
- 16 Taryn Ct
- 0 Lot 18 Husum Greens
- 0 Lot 24 Husum Greens
- 0 Lot 16 Husum Greens
- 2 Graham Ln
- 3 Graham Ln
- 0 Oak Ridge Rd
- 698 Highway 141
- 183 Condit Dr
- 232 Upper Lakeview Rd
- 2 Acorn Ln
- 0 Kida Rd Unit 4 536876631

