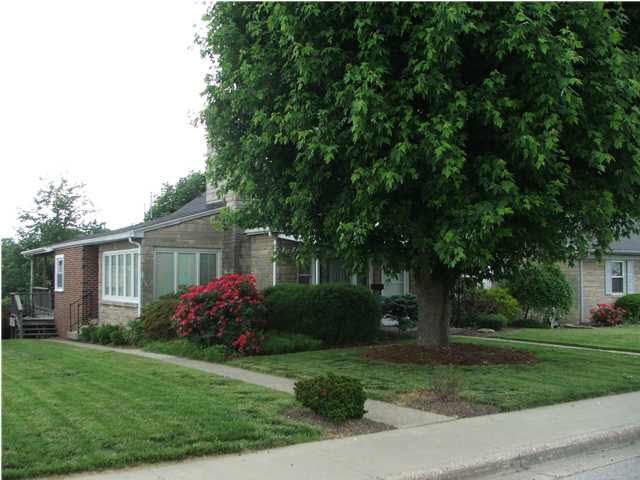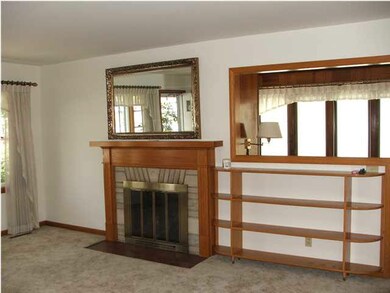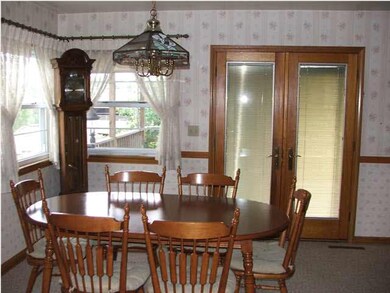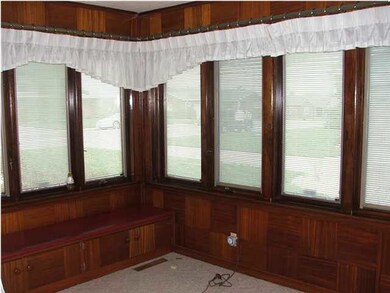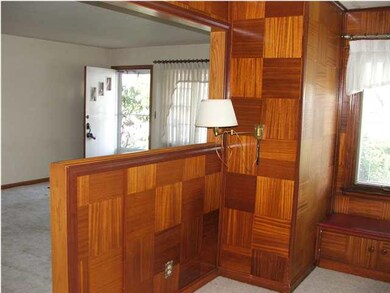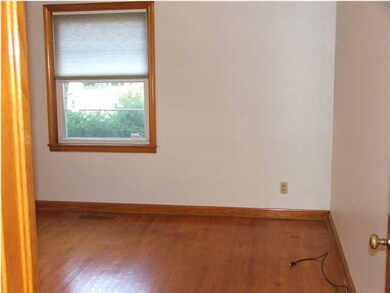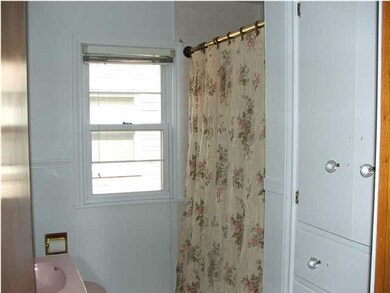
971 Macarthur St Jasper, IN 47546
Highlights
- Wood Flooring
- 2 Fireplaces
- Eat-In Kitchen
- Jasper High School Rated A-
- Covered patio or porch
- 3-minute walk to Armory Park
About This Home
As of August 2020YOU WILL NOT BELIEVE THE CHANGES- gorgeous hardwood floors were under the carpet in the bedrooms, the wall paper removed from the bedroom, hallway and first floor bath, and then the walls were painted! Step inside and you will be amazed by how spacious this home is too- 2,496 square foot, 4 bedroom, 1.5 bath home! You enter the front door and are greeted by a lovely living room with a fireplace that can revert to wood burning, and off this room is a cozy, beautiful wood paneled study with windows all along the south and east walls. Then enter the spacious dining area of the kitchen. The kitchen has lots of built in shelving and is large too. There is a fabulous covered deck off of the dining/kitchen and it will become your favorite spot for coffee or entertaining. On the first floor there are also 2 spacious, recently updated bedrooms and full bath. Did I mention hardwood floors too? Upstairs are 2 bedrooms. The larger of the 2 has a large walk-in closet and built in vanities and dresser A large cedar closet is upstairs too. Check out this wonderful home!
Last Agent to Sell the Property
Debra Olinger, CCIM
First Appraisal Group Inc. Listed on: 04/08/2013

Home Details
Home Type
- Single Family
Est. Annual Taxes
- $995
Year Built
- Built in 1953
Lot Details
- 6,000 Sq Ft Lot
- Lot Dimensions are 50 x 120
- Sloped Lot
Home Design
- Brick Exterior Construction
- Shingle Roof
- Composite Building Materials
- Vinyl Construction Material
Interior Spaces
- 1.5-Story Property
- Ceiling Fan
- 2 Fireplaces
- Wood Burning Fireplace
- Screen For Fireplace
- Gas Log Fireplace
- Insulated Windows
- Washer and Electric Dryer Hookup
- Partially Finished Basement
Kitchen
- Eat-In Kitchen
- Electric Oven or Range
- Disposal
Flooring
- Wood
- Carpet
- Tile
- Vinyl
Bedrooms and Bathrooms
- 4 Bedrooms
- Walk-In Closet
Home Security
- Home Security System
- Fire and Smoke Detector
Outdoor Features
- Covered patio or porch
Utilities
- Forced Air Heating and Cooling System
- Heating System Uses Gas
- Cable TV Available
Listing and Financial Details
- Assessor Parcel Number 19-06-26-303-235.000-002
Ownership History
Purchase Details
Home Financials for this Owner
Home Financials are based on the most recent Mortgage that was taken out on this home.Purchase Details
Home Financials for this Owner
Home Financials are based on the most recent Mortgage that was taken out on this home.Purchase Details
Home Financials for this Owner
Home Financials are based on the most recent Mortgage that was taken out on this home.Similar Home in Jasper, IN
Home Values in the Area
Average Home Value in this Area
Purchase History
| Date | Type | Sale Price | Title Company |
|---|---|---|---|
| Warranty Deed | -- | None Available | |
| Warranty Deed | -- | None Available | |
| Deed | $107,000 | -- |
Mortgage History
| Date | Status | Loan Amount | Loan Type |
|---|---|---|---|
| Previous Owner | $150,400 | New Conventional | |
| Previous Owner | $152,000 | New Conventional |
Property History
| Date | Event | Price | Change | Sq Ft Price |
|---|---|---|---|---|
| 08/14/2020 08/14/20 | Sold | $188,000 | 0.0% | $50 / Sq Ft |
| 07/02/2020 07/02/20 | Pending | -- | -- | -- |
| 07/02/2020 07/02/20 | For Sale | $188,000 | +17.5% | $50 / Sq Ft |
| 06/29/2016 06/29/16 | Sold | $160,000 | -13.5% | $51 / Sq Ft |
| 05/30/2016 05/30/16 | Pending | -- | -- | -- |
| 03/09/2016 03/09/16 | For Sale | $185,000 | +72.9% | $59 / Sq Ft |
| 05/29/2014 05/29/14 | Sold | $107,000 | -7.7% | $34 / Sq Ft |
| 04/07/2014 04/07/14 | Pending | -- | -- | -- |
| 04/08/2013 04/08/13 | For Sale | $115,900 | -- | $37 / Sq Ft |
Tax History Compared to Growth
Tax History
| Year | Tax Paid | Tax Assessment Tax Assessment Total Assessment is a certain percentage of the fair market value that is determined by local assessors to be the total taxable value of land and additions on the property. | Land | Improvement |
|---|---|---|---|---|
| 2024 | $2,166 | $213,000 | $13,900 | $199,100 |
| 2023 | $2,220 | $218,300 | $13,900 | $204,400 |
| 2022 | $1,609 | $158,200 | $9,800 | $148,400 |
| 2021 | $1,375 | $135,200 | $9,800 | $125,400 |
| 2020 | $1,253 | $127,600 | $9,400 | $118,200 |
| 2019 | $1,274 | $129,600 | $9,200 | $120,400 |
| 2018 | $1,055 | $115,800 | $9,200 | $106,600 |
| 2017 | $979 | $111,400 | $9,200 | $102,200 |
| 2016 | $1,022 | $109,400 | $9,200 | $100,200 |
| 2014 | $1,013 | $112,600 | $9,200 | $103,400 |
Agents Affiliated with this Home
-

Seller's Agent in 2020
Tama Stemle
RE/MAX
(812) 631-2782
147 Total Sales
-

Seller's Agent in 2016
Ryan Craig
RE/MAX
(812) 630-4719
87 Total Sales
-
D
Seller's Agent in 2014
Debra Olinger, CCIM
First Appraisal Group Inc.
-

Buyer's Agent in 2014
Dara O'neil
F.C. TUCKER EMGE
(812) 631-3654
108 Total Sales
Map
Source: Indiana Regional MLS
MLS Number: 815306
APN: 19-06-26-303-235.000-002
- 619 W 8th St
- 813 Dorbett St
- 321 W 8th St
- 333 W 6th St
- 1010 Main St
- 1153 W 13th St
- 0 E State Road 164 Unit 202444640
- 926 Jackson St
- Jefferson St St
- 177 Ashbury Ct
- 1518 Mill St
- 0 Saint Charles (Tract 2) St
- 411 Cottonwood Ln
- 0 Saint Charles (Tract 1) St
- 165 Robin Ct
- 0 Saint Charles St
- 0 St Charles St Unit 202507916
- 388 Schuetter Rd
- 1365 W 15th St
- 13 Rolling Ridge Ct
