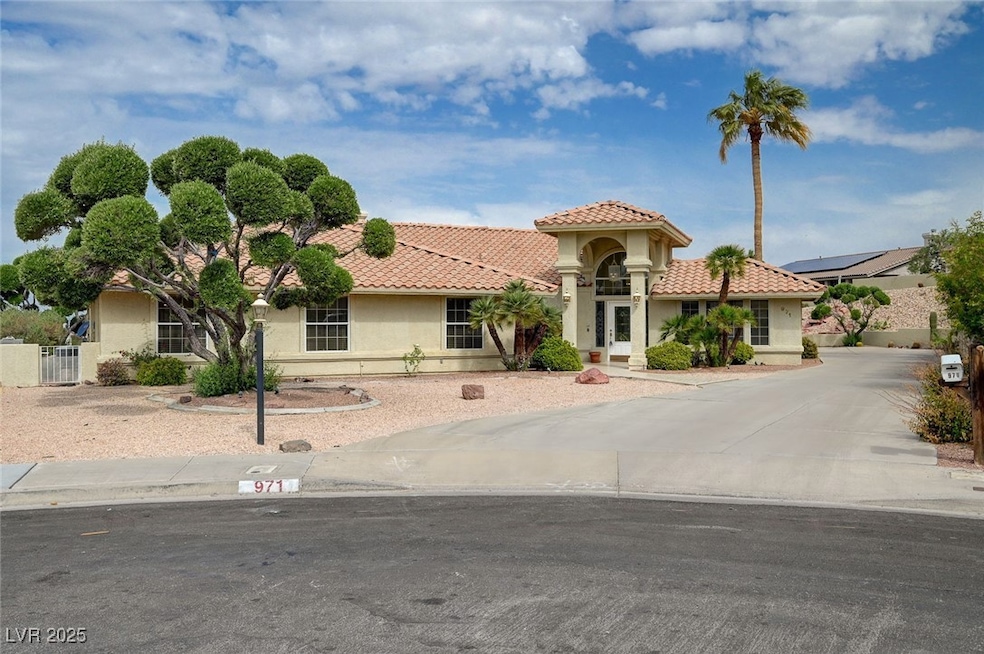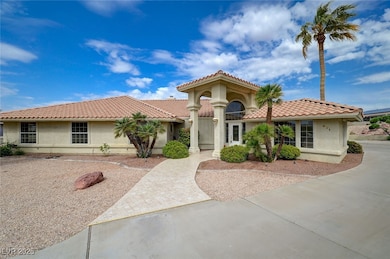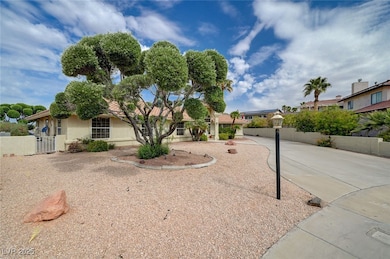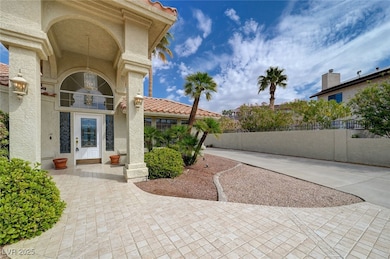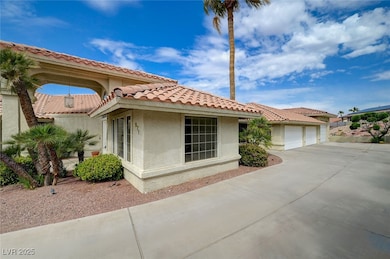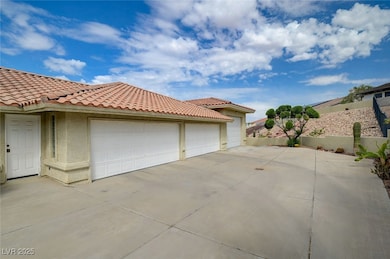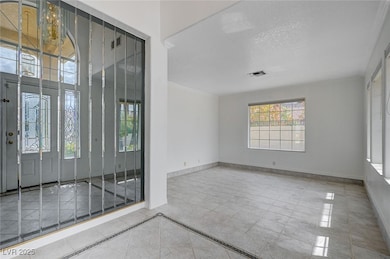Welcome this stunning single story Henderson house to market! Located in established Calico Ridge community, your new home features 4 bedrooms/5 bathrooms, a 6 car garage with private shop, on over a half acre lot! Pull up to curb appeal, with long driveway, and enter to inviting floor plan! A front secluded dining area, sunken family room, and sizable living area with gas fireplace! Your new kitchen has stunning valley/strip views through custom windows! Also all major appliances, large island, and plenty of cabinet/pantry space! Down the hallway to all rooms, including the wonderful primary rooms! Featuring backyard access, walk-in closet, and upgraded bathroom! Your garage is incredible, and wait until you see the attached shop! Your private lot makes this house a gem, with a long covered patio, in-ground spa, mature landscaping, custom waterfall, and spectacular Strip and Mountain views! Conveniently located to all highway and entertainment needs! Come on by while this one lasts!

