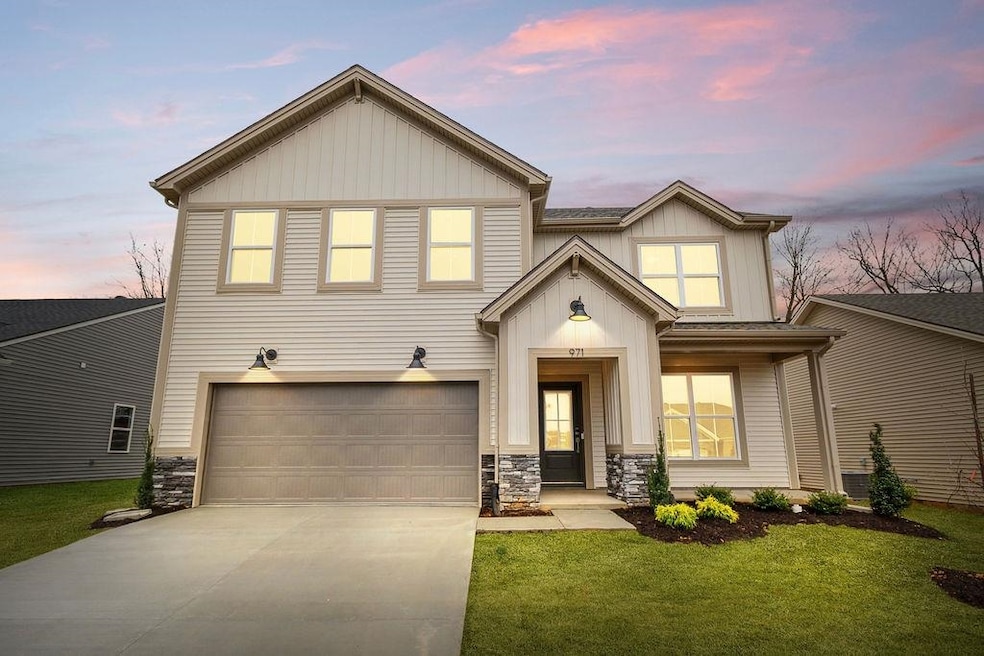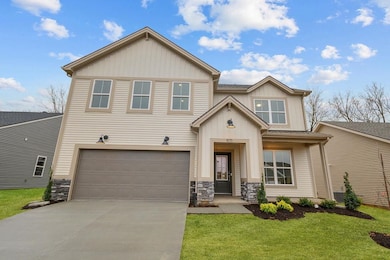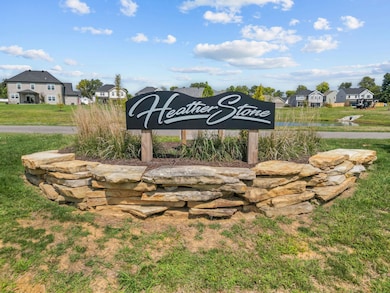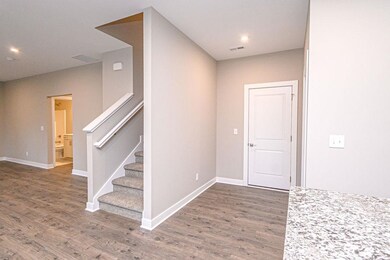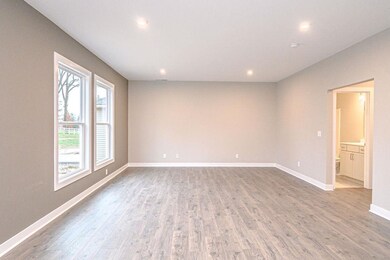971 Onyx Ln Owensboro, KY 42301
Estimated payment $2,693/month
Highlights
- New Construction
- No HOA
- Walk-In Closet
- Traditional Architecture
- Walk-In Pantry
- Living Room
About This Home
This home offers a spacious open-concept main floor featuring a bedroom and a full bath off the foyer. The family room flows seamlessly into the kitchen, which includes an island, a large walk-in pantry, and a dining area with access to the backyard. The upgraded kitchen layout includes granite countertops, a tile backsplash, and a stainless steel appliance package with a gas range. For your enjoyment, an expanded patio is located off the dining area. The stairs, conveniently located off the main living space, lead to an upstairs bonus room, perfect for a game room, playroom, homework area, or additional TV space. The expansive owner’s suite includes an ensuite bath with a double bowl vanity, a ceramic shower, and a walk-in closet. The second floor has three additional bedrooms, each with a walk-in closet, a second full bath, and a centrally located laundry room. RevWood Select Granbury Oak flooring is throughout the main living areas, and ceramic tile is installed in the wet areas. Jagoe TechSmart components are included. You’ll love this EnergySmart home! For a limited time, we will be offering a 4.75% rate incentive with FBC Mortgage (for FHA, VA, and USDA loans only) with a 1-0 Temporary buydown during the first year of the loan. Making the rate 3.75% for the first year. In addition to the rate, we are offering up to $2,500 in closing costs. Other restrictions apply. See the website for more details
Listing Agent
Greater Owensboro Realty Company License #243083 Listed on: 11/25/2025
Open House Schedule
-
Saturday, November 29, 202511:00 am to 12:00 pm11/29/2025 11:00:00 AM +00:0011/29/2025 12:00:00 PM +00:00Add to Calendar
Home Details
Home Type
- Single Family
Year Built
- Built in 2025 | New Construction
Lot Details
- Landscaped
- Level Lot
Home Design
- Traditional Architecture
- Slab Foundation
- Dimensional Roof
- Vinyl Siding
- Stone
Interior Spaces
- 2,549 Sq Ft Home
- 2-Story Property
- Entrance Foyer
- Living Room
- Dining Room
- Utility Room
- Attic Access Panel
Kitchen
- Walk-In Pantry
- Range
- Microwave
- Dishwasher
Flooring
- Carpet
- Tile
Bedrooms and Bathrooms
- 5 Bedrooms
- Walk-In Closet
Laundry
- Laundry Room
- Washer and Dryer Hookup
Parking
- 2 Car Attached Garage
- Driveway
Schools
- Audubon Elementary School
- College View Middle School
- Apollo High School
Utilities
- Forced Air Heating and Cooling System
- Gas Available
- Gas Water Heater
Community Details
- No Home Owners Association
- Heatherstone Subdivision
Map
Home Values in the Area
Average Home Value in this Area
Property History
| Date | Event | Price | List to Sale | Price per Sq Ft |
|---|---|---|---|---|
| 11/25/2025 11/25/25 | For Sale | $428,800 | -- | $168 / Sq Ft |
Source: Greater Owensboro REALTOR® Association
MLS Number: 93631
- 983 Onyx Ln
- 955 Onyx Ln
- 943 Onyx Ln
- 937 Onyx Ln
- 1045 Quartz Dr
- 997 Onyx Ln
- 570 Alabaster Ln
- 564 Alabaster Ln
- 558 Alabaster Ln
- National Craftsman 3-Car Plan at Heatherstone - The Enclave
- Revolution Craftsman 3-Car Plan at Heatherstone - The Enclave
- Cumberland Craftsman 3-Car Plan at Heatherstone - The Enclave
- Patriot Modern 3-Car Plan at Heatherstone - The Enclave
- Leonardo Craftsman Plan at Heatherstone - The Cove
- Cumberland Farmhouse 3-Car Plan at Heatherstone - The Enclave
- Walnut Craftsman Plan at Heatherstone - The Enclave
- Spruce Farmhouse Plan at Heatherstone - The Enclave
- Cumberland Modern Plan at Heatherstone - The Enclave
- Patriot Craftsman 3-Car Plan at Heatherstone - The Enclave
- Cumberland Farmhouse Plan at Heatherstone - The Enclave
- 4122 Benttree Dr Unit B
- 3406 Wandering Ln Unit B
- 316 Martin Way Unit B
- 720 Deer Trail Unit 720
- 2248 Boarman Dr
- 633 Princeton Pkwy
- 633 Princeton Pkwy
- 405 W Legion Blvd
- 2608 Veach Rd
- 511 Lisbon Dr
- 901 Peppertree Ln Unit 4
- 1429 Bowie Trail Unit C
- 3101 Burlew Blvd Unit A
- 3129 Burlew Blvd
- 1101 Burlew Blvd
- 1301 Bowie Trail Unit B
- 1906 Terrace Point
- 3424 New Hartford Rd
- 1085 E Byers Ave
- 1200 E Byers Ave
