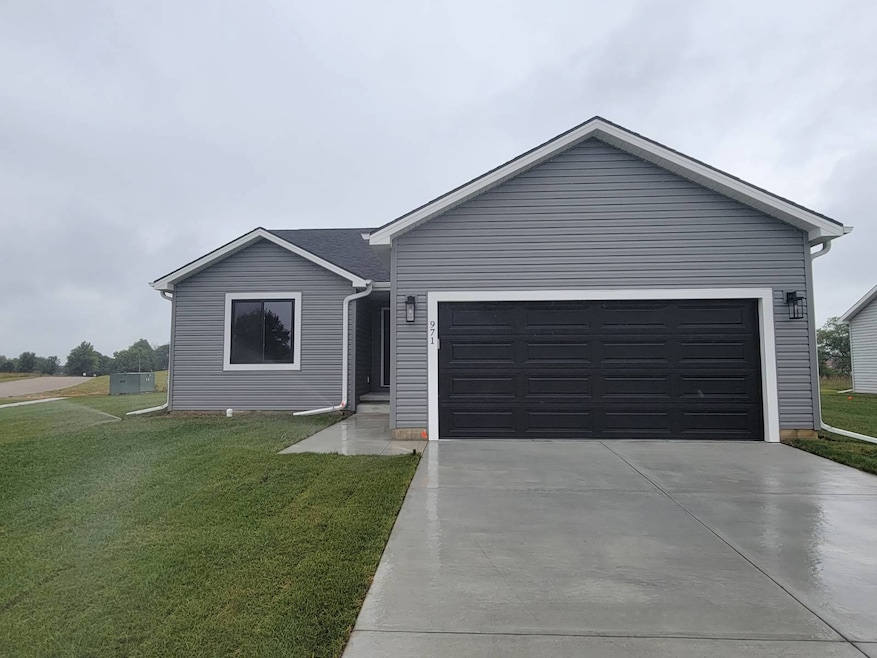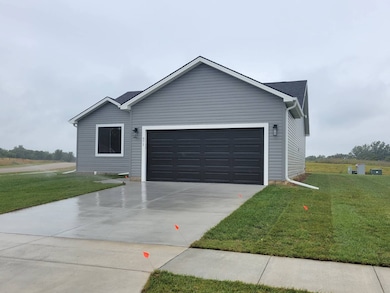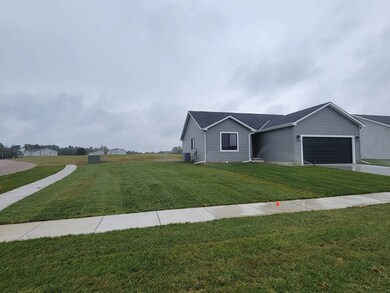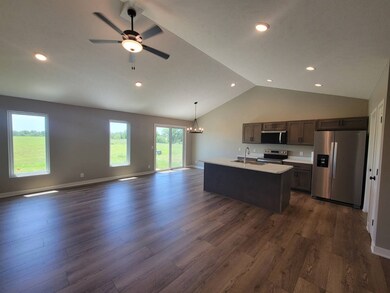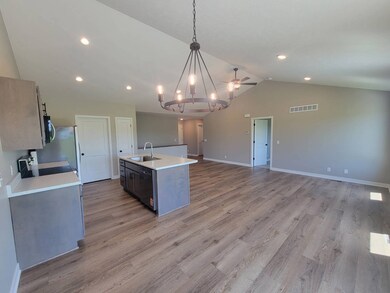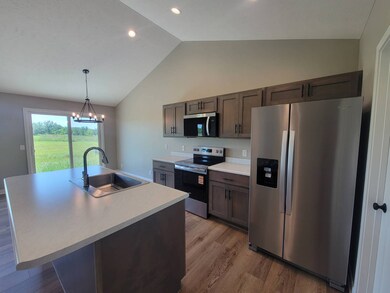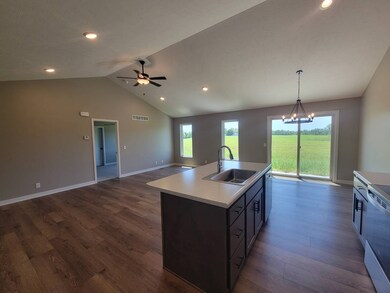971 Prairie Dr Tecumseh, NE 68450
Estimated payment $1,592/month
Total Views
23,676
3
Beds
2
Baths
1,256
Sq Ft
$239
Price per Sq Ft
Highlights
- New Construction
- 2 Car Attached Garage
- Living Room
- Open Floorplan
- Walk-In Closet
- Laundry Room
About This Home
NEW CONSTRUCTION! Corner Lot! 3 BR, 2 Bath, Ranch style home. Open concept- Living, Kitchen, Dining areas, Quartz countertops and backsplash, allowance for appliances. Main floor Laundry! Primary bedroom with attached bathroom and walk-in closet. Plus unfinished basement with potential to have a Family/Rec room, 4th BR and 3rd bathroom (roughed in). 2 car attached garage! Poured patio, low maintenance vinyl siding & more! Call to inquire. Qualified buyers only.
Home Details
Home Type
- Single Family
Est. Annual Taxes
- $100
Year Built
- Built in 2024 | New Construction
Lot Details
- 10,454 Sq Ft Lot
Parking
- 2 Car Attached Garage
Home Design
- Frame Construction
- Asphalt Roof
- Vinyl Siding
Interior Spaces
- 1,256 Sq Ft Home
- 1-Story Property
- Open Floorplan
- Living Room
- Carpet
- Unfinished Basement
- Partial Basement
- Laundry Room
Kitchen
- Microwave
- Dishwasher
Bedrooms and Bathrooms
- 3 Bedrooms
- En-Suite Primary Bedroom
- Walk-In Closet
- 2 Full Bathrooms
Utilities
- Central Air
- Water Heater
Community Details
- Shawnee Ridge Subdivision
Map
Create a Home Valuation Report for This Property
The Home Valuation Report is an in-depth analysis detailing your home's value as well as a comparison with similar homes in the area
Home Values in the Area
Average Home Value in this Area
Property History
| Date | Event | Price | List to Sale | Price per Sq Ft |
|---|---|---|---|---|
| 01/14/2025 01/14/25 | For Sale | $300,000 | 0.0% | $239 / Sq Ft |
| 01/02/2025 01/02/25 | Off Market | $300,000 | -- | -- |
| 08/26/2024 08/26/24 | For Sale | $300,000 | -- | $239 / Sq Ft |
Source: NY State MLS
Source: NY State MLS
MLS Number: 11336242
Nearby Homes
- Navajo Plan at Shawnee Ridge
- Nantucket II Plan at Shawnee Ridge
- Vista II Plan at Shawnee Ridge
- Dakota Plan at Shawnee Ridge
- Inca Plan at Shawnee Ridge
- Denver Plan at Shawnee Ridge
- Vail II Plan at Shawnee Ridge
- Vail Plan at Shawnee Ridge
- Mesa Plan at Shawnee Ridge
- Nantucket Plan at Shawnee Ridge
- Durango Plan at Shawnee Ridge
- Otoe Plan at Shawnee Ridge
- Boulder Plan at Shawnee Ridge
- Vista Plan at Shawnee Ridge
- Breckenridge Plan at Shawnee Ridge
- 588 Shawnee Blvd
- 612.5 Ave Us Highway 136
- 412 N 13th St
- 684 N 5th St
- 447 N 4th St
