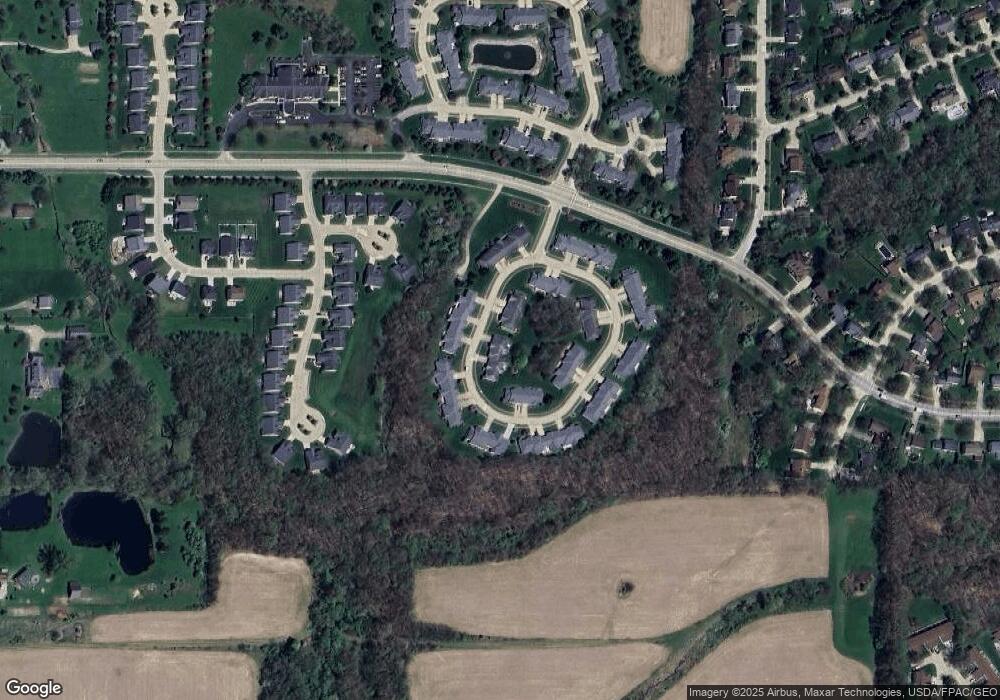971 Rosemarie Cir Unit 66 Wadsworth, OH 44281
Estimated Value: $315,000 - $369,000
2
Beds
3
Baths
1,972
Sq Ft
$171/Sq Ft
Est. Value
About This Home
This home is located at 971 Rosemarie Cir Unit 66, Wadsworth, OH 44281 and is currently estimated at $336,390, approximately $170 per square foot. 971 Rosemarie Cir Unit 66 is a home located in Medina County with nearby schools including Valley View Elementary School, Central Intermediate School, and Wadsworth Middle School.
Ownership History
Date
Name
Owned For
Owner Type
Purchase Details
Closed on
Jun 10, 2013
Sold by
Brocz Janie B
Bought by
Gardella Louis A and Gardella Susan M
Current Estimated Value
Home Financials for this Owner
Home Financials are based on the most recent Mortgage that was taken out on this home.
Original Mortgage
$143,500
Outstanding Balance
$96,685
Interest Rate
2.34%
Mortgage Type
Adjustable Rate Mortgage/ARM
Estimated Equity
$239,705
Purchase Details
Closed on
Jun 5, 2001
Sold by
Borcz Raymond J and Borcz Janie B
Bought by
Borcz Jamie B and Borcz Raymond J
Purchase Details
Closed on
Jul 1, 1999
Sold by
Mls Development Corp
Bought by
Borcz Raymond J and Borcz Janie B
Create a Home Valuation Report for This Property
The Home Valuation Report is an in-depth analysis detailing your home's value as well as a comparison with similar homes in the area
Home Values in the Area
Average Home Value in this Area
Purchase History
| Date | Buyer | Sale Price | Title Company |
|---|---|---|---|
| Gardella Louis A | $205,000 | None Available | |
| Borcz Jamie B | -- | Kaspar & Associates Inc | |
| Borcz Raymond J | $179,900 | Ltic |
Source: Public Records
Mortgage History
| Date | Status | Borrower | Loan Amount |
|---|---|---|---|
| Open | Gardella Louis A | $143,500 |
Source: Public Records
Tax History Compared to Growth
Tax History
| Year | Tax Paid | Tax Assessment Tax Assessment Total Assessment is a certain percentage of the fair market value that is determined by local assessors to be the total taxable value of land and additions on the property. | Land | Improvement |
|---|---|---|---|---|
| 2024 | $4,138 | $94,190 | $19,690 | $74,500 |
| 2023 | $4,138 | $94,190 | $19,690 | $74,500 |
| 2022 | $4,160 | $94,190 | $19,690 | $74,500 |
| 2021 | $3,922 | $75,350 | $15,750 | $59,600 |
| 2020 | $3,455 | $75,350 | $15,750 | $59,600 |
| 2019 | $3,459 | $75,350 | $15,750 | $59,600 |
| 2018 | $3,446 | $70,390 | $15,090 | $55,300 |
| 2017 | $3,447 | $70,390 | $15,090 | $55,300 |
| 2016 | $3,504 | $70,390 | $15,090 | $55,300 |
| 2015 | $3,370 | $64,570 | $13,840 | $50,730 |
| 2014 | $3,426 | $64,570 | $13,840 | $50,730 |
| 2013 | $2,966 | $64,570 | $13,840 | $50,730 |
Source: Public Records
Map
Nearby Homes
- 996 Rosemarie Cir
- 944 Reedy Dr
- 8243 Leatherman Rd
- 1570 Reimer Rd
- 328 Deepwood Dr Unit 328
- 189 Park Place Dr Unit 122
- 563 Rockglen Dr
- 271 Park Place Dr Unit 83
- 277 Park Place Dr
- 1031 Ledgestone Dr
- 354 Edenmore St
- 199 Longview Dr
- 1384 Tullamore Trail
- 1396 Tullamore Trail
- 1414 Tullamore Trail
- Riverton Plan at Highlands of Sharon
- Hilltop Plan at Highlands of Sharon
- Greenfield Plan at Highlands of Sharon
- Westchester Plan at Highlands of Sharon
- Amberwood Plan at Highlands of Sharon
- 967 Rosemarie Cir
- 979 Rosemarie Cir Unit 80
- 972 Rosemarie Cir Unit 67
- 983 Rosemarie Cir Unit 79
- 939 Rosemarie Cir Unit 75
- 980 Rosemarie Cir
- 933 Rosemarie Cir Unit 74
- 956 Rosemarie Cir
- 917 Rosemarie Cir
- 913 Rosemarie Cir Unit 63
- 871 Rosemarie Cir Unit 70
- 952 Rosemarie Cir Unit 60
- 877 Rosemarie Cir Unit 71
- 992 Rosemarie Cir Unit 78
- 940 Rosemarie Cir
- 891 Rosemarie Cir Unit 73
- 887 Rosemarie Cir
- 930 Rosemarie Cir
- 928 Rosemarie Cir
- 926 Rosemarie Cir
