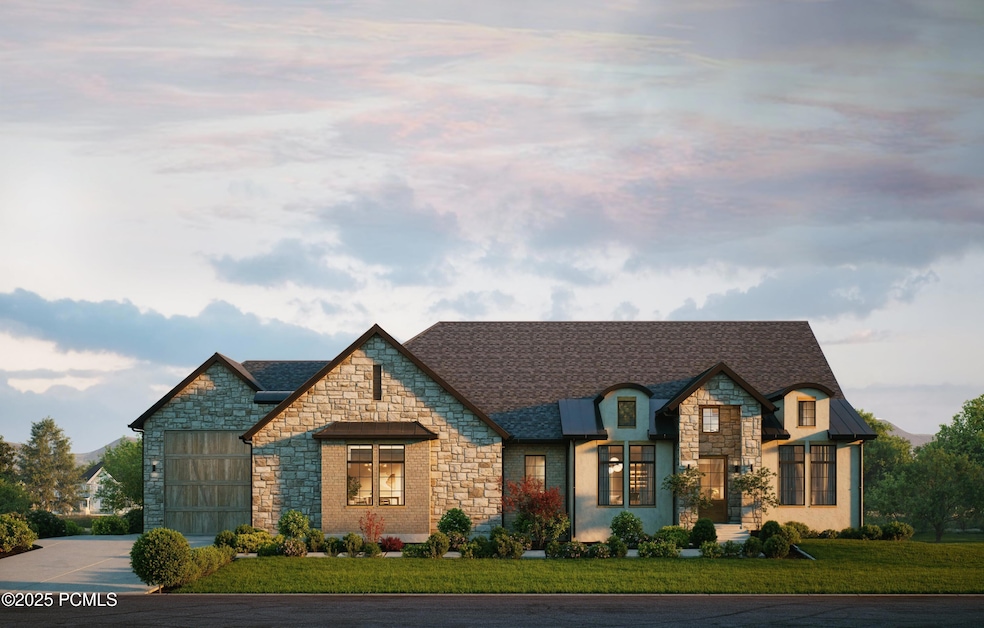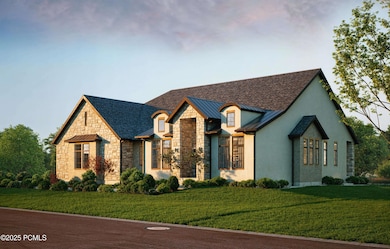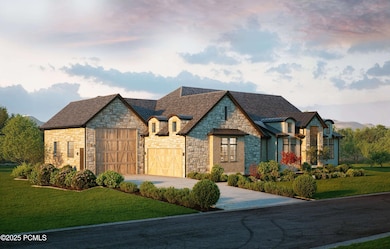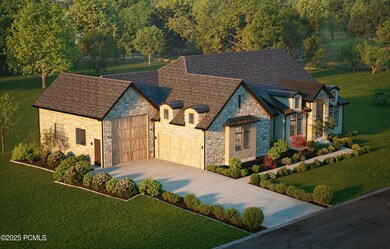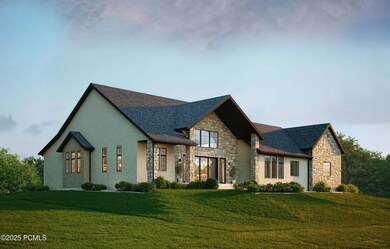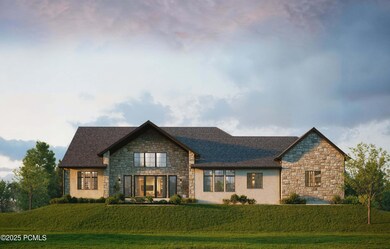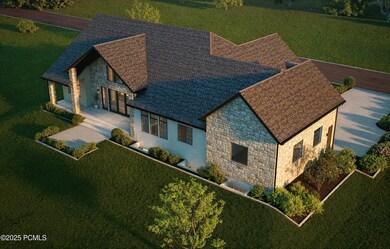971 S Coldwater Way Midway, UT 84049
Estimated payment $18,353/month
Highlights
- Steam Room
- Under Construction
- Deck
- Midway Elementary School Rated A-
- Golf Course View
- Vaulted Ceiling
About This Home
Opulent French-inspired architecture intersects with contemporary practicality in this new construction home situated in Midway's most charming European community. Presented by Hillwood Signature Collection with an exceptional attention to the bucolic surroundings, this home offers an ode to the idyllic mountainside living. A tasteful combination of natural stone, brick, and plaster-finished stucco enhances the unique exterior. The vaulted rear covered patio sits overlooking the Provo River and the greater Heber Valley. The spacious interior features a comfortable primary suite with a spa-like bathroom, a true Chef's kitchen with a butler pantry and prep kitchen, and a generous guest suite. The lower level adds a full wellness studio and sauna, with 3 additional bedrooms and a wet bar. The .34 acre site is surrounded by an additional 1/4 acre of community-maintained open space with trail access. Exceptional luxury awaits with this rare opportunity in Midway. Buyer is advised to verify all details to their satisfaction.
Home Details
Home Type
- Single Family
Est. Annual Taxes
- $880
Year Built
- Built in 2025 | Under Construction
Lot Details
- 0.34 Acre Lot
- Sloped Lot
HOA Fees
- $120 Monthly HOA Fees
Parking
- 3 Car Attached Garage
- Garage Door Opener
Property Views
- Golf Course
- Mountain
- Valley
Home Design
- Home is estimated to be completed on 1/1/26
- Traditional Architecture
- Brick Veneer
- Slab Foundation
- Wood Frame Construction
- Shingle Roof
- Asphalt Roof
- Metal Roof
- Stone Siding
- Stucco
- Stone
Interior Spaces
- 5,801 Sq Ft Home
- Multi-Level Property
- Wet Bar
- Vaulted Ceiling
- 2 Fireplaces
- Gas Fireplace
- Great Room
- Formal Dining Room
- Steam Room
Kitchen
- Double Oven
- Gas Range
- Microwave
- ENERGY STAR Qualified Refrigerator
- Freezer
- ENERGY STAR Qualified Dishwasher
- Kitchen Island
Flooring
- Wood
- Carpet
- Tile
Bedrooms and Bathrooms
- 5 Bedrooms | 1 Primary Bedroom on Main
- Walk-In Closet
- Double Vanity
Laundry
- Laundry Room
- Washer Hookup
Eco-Friendly Details
- ENERGY STAR Qualified Equipment
Outdoor Features
- Deck
- Patio
- Outdoor Storage
- Porch
Utilities
- Forced Air Heating and Cooling System
- High-Efficiency Furnace
- Programmable Thermostat
- Natural Gas Connected
- Tankless Water Heater
- High Speed Internet
Listing and Financial Details
- Assessor Parcel Number 00-0020-4782
Community Details
Overview
- Cascades At Soldier Hollow Subdivision
Amenities
- Common Area
Recreation
- Trails
Map
Home Values in the Area
Average Home Value in this Area
Tax History
| Year | Tax Paid | Tax Assessment Tax Assessment Total Assessment is a certain percentage of the fair market value that is determined by local assessors to be the total taxable value of land and additions on the property. | Land | Improvement |
|---|---|---|---|---|
| 2025 | $3,525 | $382,500 | $382,500 | $0 |
| 2024 | $3,485 | $382,500 | $382,500 | $0 |
| 2023 | $3,485 | $375,000 | $375,000 | $0 |
| 2022 | $3,760 | $375,000 | $375,000 | $0 |
| 2021 | $1,946 | $150,000 | $150,000 | $0 |
| 2020 | $2,007 | $150,000 | $150,000 | $0 |
| 2019 | $1,836 | $150,000 | $0 | $0 |
| 2018 | $1,836 | $150,000 | $0 | $0 |
| 2017 | $1,847 | $250,000 | $0 | $0 |
| 2016 | $1,641 | $130,000 | $0 | $0 |
| 2015 | $1,559 | $130,000 | $130,000 | $0 |
| 2014 | $1,248 | $130,000 | $130,000 | $0 |
Property History
| Date | Event | Price | List to Sale | Price per Sq Ft | Prior Sale |
|---|---|---|---|---|---|
| 08/19/2025 08/19/25 | For Sale | $3,449,000 | +667.3% | $595 / Sq Ft | |
| 04/22/2024 04/22/24 | Sold | -- | -- | -- | View Prior Sale |
| 03/26/2024 03/26/24 | Pending | -- | -- | -- | |
| 03/26/2024 03/26/24 | For Sale | $449,500 | 0.0% | $75 / Sq Ft | |
| 03/25/2024 03/25/24 | Pending | -- | -- | -- | |
| 01/23/2024 01/23/24 | For Sale | $449,500 | +73.6% | $75 / Sq Ft | |
| 06/09/2020 06/09/20 | Sold | -- | -- | -- | View Prior Sale |
| 05/25/2020 05/25/20 | Pending | -- | -- | -- | |
| 01/03/2020 01/03/20 | For Sale | $259,000 | -- | $43 / Sq Ft |
Purchase History
| Date | Type | Sale Price | Title Company |
|---|---|---|---|
| Warranty Deed | -- | Bartlett Title | |
| Warranty Deed | -- | Truly Title | |
| Warranty Deed | -- | Atlas Title Heber City | |
| Special Warranty Deed | -- | Atlas Title Insurance Heber |
Mortgage History
| Date | Status | Loan Amount | Loan Type |
|---|---|---|---|
| Previous Owner | $178,321 | New Conventional | |
| Previous Owner | $132,300 | New Conventional |
Source: Park City Board of REALTORS®
MLS Number: 12503749
APN: 00-0020-4782
- 955 S Coldwater Way
- 905 S Coldwater Way
- 880 Stringtown Rd
- 567 W Cascade Meadows Loop
- 1435 Stringtown Rd
- 1435 Stringtown Rd Unit 1
- 1025 S Eden Prairie Way
- 944 W Wards Ln Unit 3
- 641 W 500 S
- 95 W Bridlewood Ln
- 444 W 500 S
- 332 W 500 S Unit 1
- 590 S Center St
- 225 E 850 S
- 53 W 300 S
- 0 Highlands at Soldier Hollow Unit 11
- 271 W Main St
- 618 S Fox Den Rd
- 618 S Fox Den Rd Unit 2
- Bear North Parcels 06-58 91 4415 21-7238
- 526 W Cascade Meadows Loop
- 284 S 550 E
- 884 E Hamlet Cir S
- 840 Bigler Ln
- 1112 N Springer View Loop
- 1355 Cottage Way
- 1 W Village Cir
- 541 Craftsman Way
- 105 E Turner Mill Rd
- 144 E Turner Mill Rd
- 625 E 1200 S
- 1218 S Sawmill Blvd
- 212 E 1720 N
- 2689 N River Meadows Dr
- 1854 N High Uintas Ln Unit ID1249882P
- 2790 N Commons Blvd
- 1235 N 1350 E Unit A
- 814 N 1490 E Unit Apartment
- 2573 N Wildflower Ln
- 2455 N Meadowside Way
