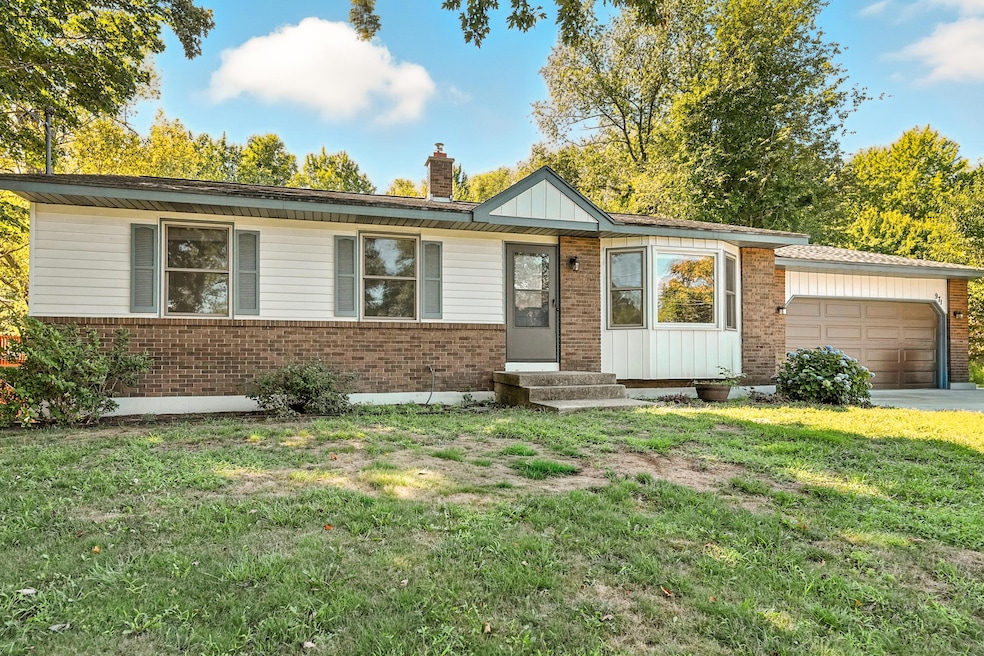
971 Shadybrook Dr Holland, MI 49424
Estimated payment $2,050/month
Highlights
- 100 Feet of Waterfront
- Deck
- 2 Car Attached Garage
- West Ottawa High School Rated A
- Engineered Wood Flooring
- Eat-In Kitchen
About This Home
Welcome home to this light-filled 3-bedroom, 1.5-bathroom residence! The open-concept kitchen, dining, and living areas create the perfect space for everyday living and entertaining. Step out onto the large deck off from the kitchen, overlooking a spacious backyard that's ideal for gatherings in the warmer months. The walkout basement offers incredible potential, with space for an additional bedroom and plumbing ready for a full bath. Conveniently located just minutes from shopping, restaurants, schools, and gas stations a€” this home combines comfort, function, and opportunity. Seller is a licensed Realtor in the state of Michigan.
Home Details
Home Type
- Single Family
Est. Annual Taxes
- $2,215
Year Built
- Built in 1982
Lot Details
- 0.33 Acre Lot
- Lot Dimensions are 100 x 141.23
- 100 Feet of Waterfront
- Shrub
Parking
- 2 Car Attached Garage
- Front Facing Garage
- Garage Door Opener
Home Design
- Brick Exterior Construction
- Composition Roof
- Aluminum Siding
Interior Spaces
- 1,107 Sq Ft Home
- 1-Story Property
- Gas Log Fireplace
- Replacement Windows
- Window Treatments
- Living Room with Fireplace
- Water Views
Kitchen
- Eat-In Kitchen
- Range
- Microwave
- Dishwasher
- Disposal
Flooring
- Engineered Wood
- Carpet
- Tile
Bedrooms and Bathrooms
- 3 Main Level Bedrooms
Laundry
- Laundry on main level
- Dryer
- Washer
Basement
- Walk-Out Basement
- Basement Fills Entire Space Under The House
- Laundry in Basement
- Stubbed For A Bathroom
Outdoor Features
- Deck
Utilities
- Humidifier
- Forced Air Heating and Cooling System
- Heating System Uses Natural Gas
- Well
- Natural Gas Water Heater
Map
Home Values in the Area
Average Home Value in this Area
Tax History
| Year | Tax Paid | Tax Assessment Tax Assessment Total Assessment is a certain percentage of the fair market value that is determined by local assessors to be the total taxable value of land and additions on the property. | Land | Improvement |
|---|---|---|---|---|
| 2025 | $2,170 | $111,700 | $0 | $0 |
| 2024 | $1,644 | $108,700 | $0 | $0 |
| 2023 | $1,586 | $100,100 | $0 | $0 |
| 2022 | $2,040 | $100,900 | $0 | $0 |
| 2021 | $1,984 | $95,600 | $0 | $0 |
| 2020 | $1,911 | $88,600 | $0 | $0 |
| 2019 | $1,880 | $59,900 | $0 | $0 |
| 2018 | $1,744 | $75,900 | $16,000 | $59,900 |
| 2017 | $2,712 | $71,900 | $0 | $0 |
| 2016 | $2,694 | $65,400 | $0 | $0 |
| 2015 | $1,635 | $61,100 | $0 | $0 |
| 2014 | $1,635 | $55,700 | $0 | $0 |
Property History
| Date | Event | Price | Change | Sq Ft Price |
|---|---|---|---|---|
| 09/02/2025 09/02/25 | Pending | -- | -- | -- |
| 08/28/2025 08/28/25 | For Sale | $344,900 | -- | $312 / Sq Ft |
Purchase History
| Date | Type | Sale Price | Title Company |
|---|---|---|---|
| Interfamily Deed Transfer | -- | None Available | |
| Interfamily Deed Transfer | -- | None Available | |
| Interfamily Deed Transfer | -- | None Available |
Mortgage History
| Date | Status | Loan Amount | Loan Type |
|---|---|---|---|
| Closed | $110,000 | No Value Available | |
| Closed | $105,000 | Future Advance Clause Open End Mortgage | |
| Closed | $37,000 | Credit Line Revolving |
Similar Homes in Holland, MI
Source: Southwestern Michigan Association of REALTORS®
MLS Number: 25044053
APN: 70-16-18-125-004
- 785 Mary Ave
- 790 Mayfield Ave
- 14061 Pheasant Run
- 3171 Timberpine Ave
- 2975 Pine Edge Ct
- 436 Rose Park Dr
- 14163 Ridgewood Dr
- 14298 Carol St
- 14539 Edmeer Dr
- 2918 Foxboro Ln
- 3094 Timberpine Ave
- V/L Valley View Ave
- 2604 William Ave
- 2978 Creek Edge Ct
- Remington Plan at Timberline
- Enclave Plan at Timberline
- Cascade Plan at Timberline
- Carson Plan at Timberline
- Sycamore-2089 Plan at Timberline - Woodland Series
- Sycamore-2531 Plan at Timberline - Woodland Series






