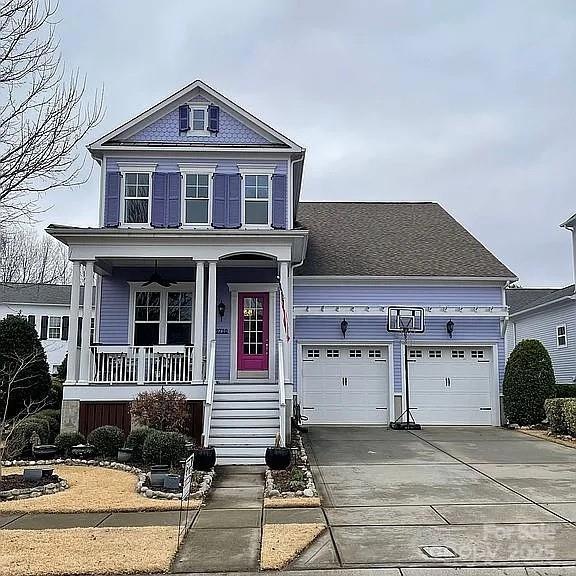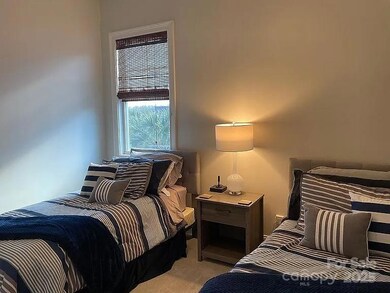
9710 Cotton Stand Rd Charlotte, NC 28277
Provincetowne NeighborhoodHighlights
- Fitness Center
- Open Floorplan
- Wood Flooring
- Community House Middle School Rated A-
- Clubhouse
- Community Pool
About This Home
As of March 2025Pristine home in the sought-after Ardrey neighborhood. This stunning home features an open floor plan w/ an abundance of natural light, 10-ft ceilings, crown molding, & hardwood floors throughout the 1st floor. Many upgrades & architectural details enhance the space. The main-floor primary bedroom is complemented by 3 additional bdms & a bonus room upstairs. The kitchen, remodeled in 2021, includes quartz countertops, new light fixtures, a 5-burner gas stove, microwave & oven. All bathrooms & the laundry room were remodeled in 2024 w/ quartz countertops, tile floors, & new fixtures. A new Trane furnace & A/C were installed in 2023. Enjoy the private 1.4-acre park-like backyard, a 3-season porch w/ heating/AC, & stunning sunset views. Other features: large front porch, 2-car climate-controlled garage w/ 230 sq. ft. loft, storage shed/playhouse, fenced backyard, underground sprinklers, landscape lighting, concrete patio w/ firepit, tankless water heater. Lawn maintenance included in HOA.
Last Agent to Sell the Property
Lilliah Moseley
Redfin Corporation Brokerage Email: lilliah.moseley@redfin.com License #292731 Listed on: 02/19/2025

Home Details
Home Type
- Single Family
Est. Annual Taxes
- $5,667
Year Built
- Built in 2007
Lot Details
- Fenced
- Irrigation
- Property is zoned N1-A
Parking
- 2 Car Attached Garage
- Driveway
- On-Street Parking
Home Design
- Hardboard
Interior Spaces
- 2-Story Property
- Open Floorplan
- Wired For Data
- Built-In Features
- Bar Fridge
- Ceiling Fan
- Great Room with Fireplace
- Crawl Space
- Home Security System
Kitchen
- Built-In Self-Cleaning Convection Oven
- Electric Oven
- Gas Cooktop
- Range Hood
- Microwave
- Freezer
- Dishwasher
- Kitchen Island
- Disposal
Flooring
- Wood
- Tile
Bedrooms and Bathrooms
- Walk-In Closet
Laundry
- Laundry Room
- Dryer
- Washer
Attic
- Attic Fan
- Pull Down Stairs to Attic
Outdoor Features
- Patio
- Fire Pit
- Shed
- Front Porch
Schools
- Elon Park Elementary School
- Community House Middle School
- Ardrey Kell High School
Utilities
- Forced Air Zoned Heating and Cooling System
- Vented Exhaust Fan
- Heating System Uses Natural Gas
- Tankless Water Heater
- Gas Water Heater
- Cable TV Available
Listing and Financial Details
- Assessor Parcel Number 229-433-13
Community Details
Recreation
- Sport Court
- Community Playground
- Fitness Center
- Community Pool
- Dog Park
Additional Features
- Ardrey Subdivision
- Clubhouse
Ownership History
Purchase Details
Home Financials for this Owner
Home Financials are based on the most recent Mortgage that was taken out on this home.Purchase Details
Home Financials for this Owner
Home Financials are based on the most recent Mortgage that was taken out on this home.Purchase Details
Home Financials for this Owner
Home Financials are based on the most recent Mortgage that was taken out on this home.Similar Homes in Charlotte, NC
Home Values in the Area
Average Home Value in this Area
Purchase History
| Date | Type | Sale Price | Title Company |
|---|---|---|---|
| Warranty Deed | $1,050,000 | Morehead Title | |
| Warranty Deed | $1,050,000 | Morehead Title | |
| Warranty Deed | $565,000 | Chicago Title | |
| Warranty Deed | $481,000 | Investors Title Insurance Co |
Mortgage History
| Date | Status | Loan Amount | Loan Type |
|---|---|---|---|
| Previous Owner | $200,000 | Commercial | |
| Previous Owner | $300,000 | New Conventional | |
| Previous Owner | $357,125 | New Conventional | |
| Previous Owner | $379,438 | Unknown | |
| Previous Owner | $378,913 | Unknown | |
| Previous Owner | $375,000 | Purchase Money Mortgage |
Property History
| Date | Event | Price | Change | Sq Ft Price |
|---|---|---|---|---|
| 03/06/2025 03/06/25 | Sold | $1,050,000 | 0.0% | $306 / Sq Ft |
| 02/20/2025 02/20/25 | Pending | -- | -- | -- |
| 02/20/2025 02/20/25 | For Sale | $1,050,000 | -- | $306 / Sq Ft |
Tax History Compared to Growth
Tax History
| Year | Tax Paid | Tax Assessment Tax Assessment Total Assessment is a certain percentage of the fair market value that is determined by local assessors to be the total taxable value of land and additions on the property. | Land | Improvement |
|---|---|---|---|---|
| 2024 | $5,667 | $728,100 | $145,000 | $583,100 |
| 2023 | $5,667 | $728,100 | $145,000 | $583,100 |
| 2022 | $5,360 | $542,400 | $140,000 | $402,400 |
| 2021 | $5,349 | $542,400 | $140,000 | $402,400 |
| 2020 | $5,341 | $542,400 | $140,000 | $402,400 |
| 2019 | $5,326 | $542,400 | $140,000 | $402,400 |
| 2018 | $5,938 | $447,000 | $93,500 | $353,500 |
| 2017 | $5,849 | $447,000 | $93,500 | $353,500 |
| 2016 | $5,839 | $447,000 | $93,500 | $353,500 |
| 2015 | $5,828 | $447,000 | $93,500 | $353,500 |
| 2014 | $5,803 | $447,000 | $93,500 | $353,500 |
Agents Affiliated with this Home
-
Lilliah Moseley
L
Seller's Agent in 2025
Lilliah Moseley
Redfin Corporation
-
Lyn Palmer

Buyer's Agent in 2025
Lyn Palmer
Terra Vista Realty
(704) 898-3016
4 in this area
168 Total Sales
Map
Source: Canopy MLS (Canopy Realtor® Association)
MLS Number: 4224370
APN: 229-433-13
- 8513 Garden View Dr
- 12046 Lavinia Ln
- 12050 Lavinia Ln
- 12036 Lavinia Ln
- 12042 Lavinia Ln
- 12032 Lavinia Ln
- 12028 Lavinia Ln
- Duke Plan at The Townes at Wade Ardrey
- Caswell Plan at The Townes at Wade Ardrey
- Caswell End Plan at The Townes at Wade Ardrey
- 12047 Lavinia Ln
- 12051 Lavinia Ln
- 12059 Lavinia Ln
- 12055 Lavinia Ln
- 12065 Lavinia Ln
- 12069 Lavinia Ln
- 12101 Lavinia Ln
- 12105 Lavinia Ln
- 8918 Cotton Press Rd
- 11538 Ardrey Crest Dr






