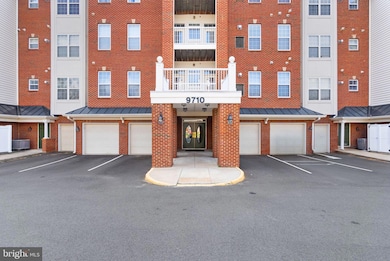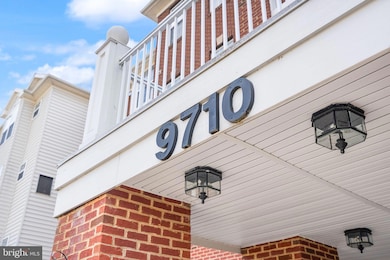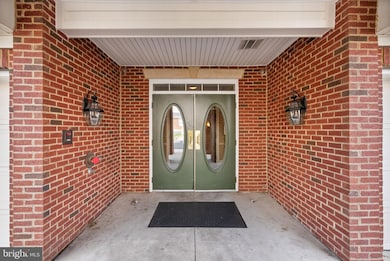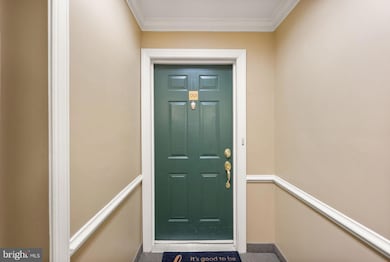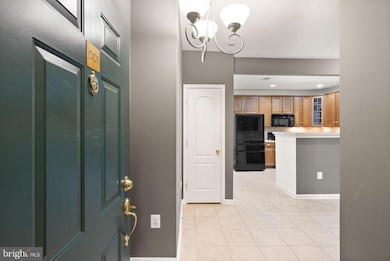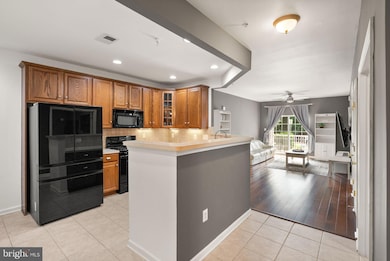9710 Handerson Place Unit 1 Manassas Park, VA 20111
Bloom Crossing NeighborhoodHighlights
- Gourmet Kitchen
- Colonial Architecture
- Wood Flooring
- Open Floorplan
- Clubhouse
- Community Pool
About This Home
Welcome home to luxury living in the largest unit available here in the heart of Manassas Park! This beautifully updated 2-bedroom, 2-bath condo offers an impressive blend of space, style, and convenience—all just moments from everything you need. Step inside to find soaring 10-foot ceilings and gleaming bamboo floors that carry throughout the open-concept layout. The gourmet kitchen is a showstopper, featuring custom cabinetry, a chic tile backsplash, and sleek new appliances. A versatile bonus room off the main living area is ideal for a home office, gym, or formal dining space, complete with elegant wainscoting and crown molding for a touch of sophistication. The spacious primary suite includes private access to the patio and a spa-like en-suite bath with a soaking tub, separate glass-enclosed shower, dual-sink vanity, and an oversized walk-in closet. The secondary bedroom is filled with charm, featuring a custom built-in bookcase that adds warmth and personality. A dedicated laundry room with a brand-new washer and dryer, plus extra storage, adds practicality to the home’s thoughtful design. Enjoy access to fantastic community amenities including a swimming pool, clubhouse, and scenic walking trails. Located just minutes from the Manassas Park VRE Station, Old Town Manassas, Signal Hill Park, Route 28, and an array of shopping and dining options, this home offers the perfect blend of comfort, luxury, and location. Don't miss your chance to rent this exceptional condo in one of Manassas Park’s most desirable communities!
Condo Details
Home Type
- Condominium
Year Built
- Built in 2007
Lot Details
- East Facing Home
- Sprinkler System
HOA Fees
Home Design
- Colonial Architecture
- Entry on the 1st floor
- Brick Exterior Construction
- Shingle Roof
- Vinyl Siding
Interior Spaces
- 1,498 Sq Ft Home
- Property has 1 Level
- Open Floorplan
- Built-In Features
- Chair Railings
- Crown Molding
- Wainscoting
- Ceiling height of 9 feet or more
- Ceiling Fan
- Recessed Lighting
- Double Pane Windows
- Vinyl Clad Windows
- Window Screens
- Insulated Doors
- Six Panel Doors
- Living Room
- Formal Dining Room
Kitchen
- Gourmet Kitchen
- Gas Oven or Range
- Built-In Microwave
- Dishwasher
- Disposal
Flooring
- Wood
- Tile or Brick
Bedrooms and Bathrooms
- 2 Main Level Bedrooms
- En-Suite Bathroom
- 2 Full Bathrooms
- Soaking Tub
- Walk-in Shower
Laundry
- Laundry in unit
- Electric Dryer
- Washer
Parking
- Parking Lot
- 1 Assigned Parking Space
Accessible Home Design
- Halls are 36 inches wide or more
- Doors are 32 inches wide or more
Outdoor Features
- Balcony
- Patio
Schools
- Cougar Elementary School
- Manassas Park Middle School
- Manassas Park High School
Utilities
- Forced Air Heating and Cooling System
- Natural Gas Water Heater
- Cable TV Available
Listing and Financial Details
- Residential Lease
- Security Deposit $2,400
- No Smoking Allowed
- 12-Month Min and 24-Month Max Lease Term
- Available 10/17/25
- $50 Repair Deductible
- Assessor Parcel Number 25-6-001E
Community Details
Overview
- Association fees include common area maintenance, exterior building maintenance, lawn maintenance, management, pool(s), reserve funds, road maintenance, snow removal, trash, water
- Manassas Park Station HOA
- Low-Rise Condominium
- The Reserves Condominiums
- The Reserve Condominiums Subdivision, Largest 2Br Unit! Floorplan
- The Reserve Condominiums Community
- Property Manager
Amenities
- Common Area
- Clubhouse
- Community Center
- 1 Elevator
Recreation
- Community Playground
- Community Pool
- Jogging Path
Pet Policy
- Limit on the number of pets
- Pet Size Limit
- Pet Deposit $500
- $50 Monthly Pet Rent
- Dogs Allowed
Map
Source: Bright MLS
MLS Number: VAMP2003396
APN: 25-6-001-E
- 9710 Handerson Place Unit 302
- 9722 Holmes Place Unit 203
- 9700 Elzey Place Unit 302
- 9720 Holmes Place Unit 2
- 9720 Holmes Place Unit 4
- 9748 Corbett Cir
- 9508 Walker Way
- 609 Percy Place
- 613 Percy Place
- 201 Park Central Terrace Unit B
- 203 Park Central Terrace
- 707 Thomas Ln Unit B
- 9800 Pickens Place
- 9842 Pickens Place
- 9264 Kristy Dr
- 9097 Belo Gate Dr
- 1014 Mays Ln
- 1008 Mays Ln
- 1108A Dabney Dr
- 1110A Dabney Dr
- 9713 Handerson Place Unit 304
- 201 Park Central Terrace Unit B
- 9430 Russia Branch View Dr
- 709 Thomas Ln Unit B
- 707 Thomas Ln Unit A
- 9279 Kristy Dr
- 9105 Belo Gate
- 170 Market St
- 9241 Greenshire Dr
- 100 Lara St
- 8100 Palisades Cir
- 9659 Manassas Dr
- 8825 Peregrine Heights Rd
- 9702 Enterprise Ct
- 9215 Stephanie St
- 8684 Inyo Place
- 8942 Dahlgren Ridge Rd
- 8635 Union Place
- 9035 Connor House Rd
- 9117 Mulder Ct

