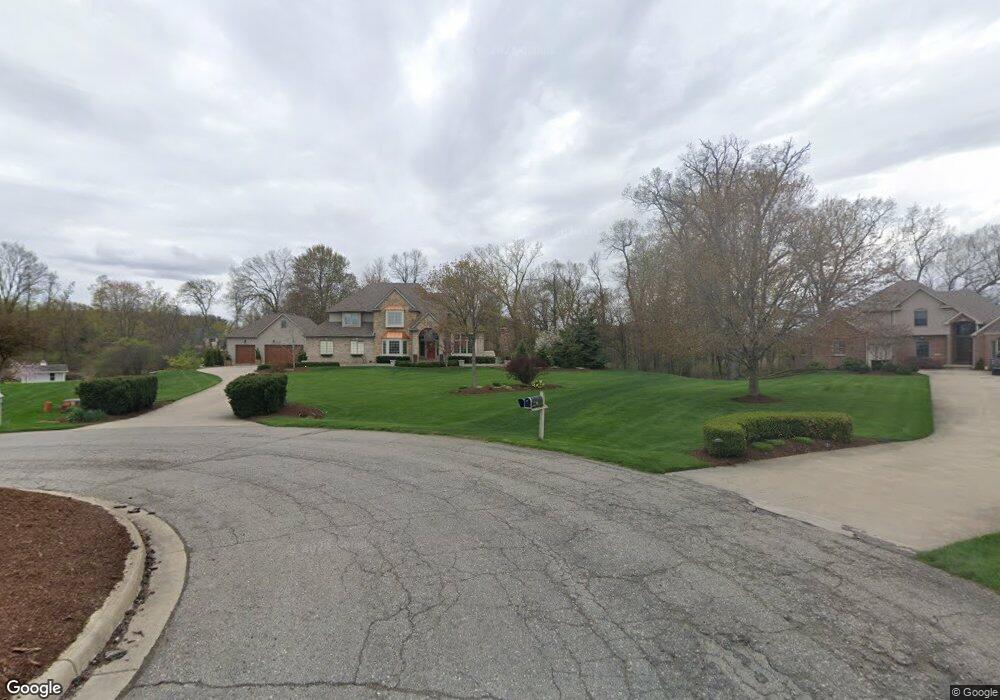9710 Ravenswood Ct Unit 27 Saline, MI 48176
Estimated Value: $984,898 - $1,092,000
5
Beds
5
Baths
4,145
Sq Ft
$249/Sq Ft
Est. Value
About This Home
This home is located at 9710 Ravenswood Ct Unit 27, Saline, MI 48176 and is currently estimated at $1,032,975, approximately $249 per square foot. 9710 Ravenswood Ct Unit 27 is a home located in Washtenaw County with nearby schools including Pleasant Ridge Elementary School, Heritage School, and Saline Middle School.
Ownership History
Date
Name
Owned For
Owner Type
Purchase Details
Closed on
May 7, 2010
Sold by
Wilson Randall J and Wilson Lisa A
Bought by
Reading Douglas C and Reading Kellie E
Current Estimated Value
Home Financials for this Owner
Home Financials are based on the most recent Mortgage that was taken out on this home.
Original Mortgage
$480,000
Outstanding Balance
$325,639
Interest Rate
5.3%
Mortgage Type
New Conventional
Estimated Equity
$707,336
Create a Home Valuation Report for This Property
The Home Valuation Report is an in-depth analysis detailing your home's value as well as a comparison with similar homes in the area
Home Values in the Area
Average Home Value in this Area
Purchase History
| Date | Buyer | Sale Price | Title Company |
|---|---|---|---|
| Reading Douglas C | $607,000 | Liberty Title |
Source: Public Records
Mortgage History
| Date | Status | Borrower | Loan Amount |
|---|---|---|---|
| Open | Reading Douglas C | $480,000 |
Source: Public Records
Tax History Compared to Growth
Tax History
| Year | Tax Paid | Tax Assessment Tax Assessment Total Assessment is a certain percentage of the fair market value that is determined by local assessors to be the total taxable value of land and additions on the property. | Land | Improvement |
|---|---|---|---|---|
| 2025 | $10,881 | $545,500 | $0 | $0 |
| 2024 | $9,351 | $504,800 | $0 | $0 |
| 2023 | $8,922 | $450,200 | $0 | $0 |
| 2022 | $10,536 | $423,100 | $0 | $0 |
| 2021 | $10,264 | $421,600 | $0 | $0 |
| 2020 | $9,505 | $401,600 | $0 | $0 |
| 2019 | $8,471 | $369,500 | $369,500 | $0 |
| 2018 | $8,301 | $345,000 | $0 | $0 |
| 2017 | $7,927 | $342,200 | $0 | $0 |
| 2016 | $6,655 | $233,200 | $0 | $0 |
| 2015 | -- | $230,000 | $0 | $0 |
| 2014 | -- | $222,900 | $0 | $0 |
| 2013 | -- | $222,900 | $0 | $0 |
Source: Public Records
Map
Nearby Homes
- 9069 Emerson Dr
- 201 Judd Rd
- 9006 Carter Dr
- 60 Timber Ridge Ct
- 9935 White Tail Dr
- 9931 White Tail Dr
- 290 Shelby Ct Unit 6
- 9370 Moon Rd
- 762 Sutton Ct
- 9037 Yorkshire Dr
- 758 Sutton Ct
- 6081 Lincolnshire Dr
- 9001 Yorkshire Dr
- 754 Sutton Ct
- Decker Plan at Fosdick Glen of Saline - Toll Brothers at Fosdick Glen
- The Yorkshire Plan at Fosdick Glen of Saline - Fosdick Glen Of Saline
- The Yately Plan at Fosdick Glen of Saline - Fosdick Glen Of Saline
- The Winslow Plan at Fosdick Glen of Saline - Fosdick Glen Of Saline
- The Springfield Plan at Fosdick Glen of Saline - Fosdick Glen Of Saline
- The Natural Plan at Fosdick Glen of Saline - Fosdick Glen Of Saline
- 9707 Ravenswood Ct
- 9706 Ravenswood Ct
- 9703 Ravenswood Ct
- 9702 Ravenswood Ct Unit 25
- 9521 Sandpiper Ln Unit 30
- 9541 Sandpiper Ln
- 9537 Sandpiper Ln Unit 45
- 9537 Sandpiper Ln Unit SANDPIPER
- 9545 Sandpiper Ln
- 9533 Sandpiper Ln Unit 46
- 9564 Sandpiper Ln Unit 42
- 9528 Sandpiper Ln
- 9517 Sandpiper Ln Unit 31
- 9603 Meadowlark Ct
- 9532 Sandpiper Ln Unit 14
- 9323 Mockingbird Ln Unit 15
- 9560 Sandpiper Ln
- 18-19 Sand Piper Unit 18-19
- 18-19 Sand Piper
- 9540 Sandpiper Ln
