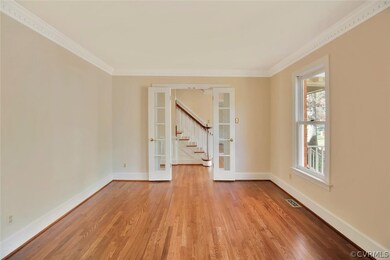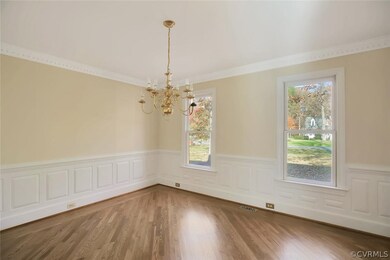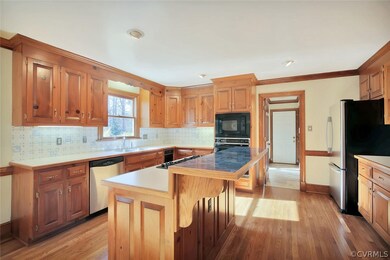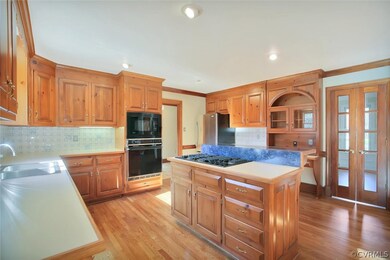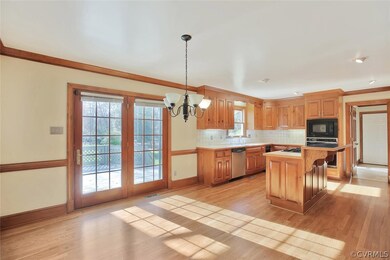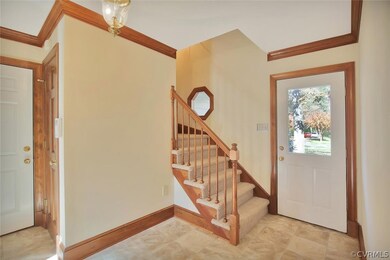
9710 Waterfowl Flyway Chesterfield, VA 23838
The Highlands NeighborhoodHighlights
- Colonial Architecture
- Wood Flooring
- Separate Formal Living Room
- Deck
- Hydromassage or Jetted Bathtub
- 2 Car Direct Access Garage
About This Home
As of January 2016You are going to LOVE this 5 bedroom, 3.5 bath home with special features that include a FRESHLY painted interior, REFINISHED hardwood floors and UPGRADED trim detailing throughout! Other great features to take note of include the full walk-up attic, the 2-car side load garage, a front/side/rear irrigation system, detached brick shed w/ electricity and a beautifully landscaped yard. Enter this stunning home to find a main level that was built for entertaining! The formal Living & Dining Room, eat-in Kitchen, Great Room and Sunroom each feature hardwood floors and flow effortlessly into each other providing great spaces to entertain family and friends this holiday season! Upstairs, the Master Suite boasts hardwood floors, his & her walk-in closets and a BRIGHT en suite bathroom with his & her vanities, a jetted tub, standing shower and a vaulted ceiling w/ skylights. While upstairs you’ll also find a princess suite w/ a private full bath and 3 additional spaciously laid out bedrooms with HUGE closets. Come inside and fall in LOVE for yourself!
Last Agent to Sell the Property
Valentine Properties License #0225077282 Listed on: 11/29/2015
Home Details
Home Type
- Single Family
Est. Annual Taxes
- $3,933
Year Built
- Built in 1988
Lot Details
- 1.13 Acre Lot
- Zoning described as R15 - ONE FAMILY RES
HOA Fees
- $11 Monthly HOA Fees
Parking
- 2 Car Direct Access Garage
Home Design
- Colonial Architecture
- Brick Exterior Construction
- Frame Construction
- Composition Roof
- Wood Siding
Interior Spaces
- 3,475 Sq Ft Home
- 2-Story Property
- Skylights
- Recessed Lighting
- Fireplace Features Masonry
- French Doors
- Separate Formal Living Room
Kitchen
- Eat-In Kitchen
- Kitchen Island
Flooring
- Wood
- Carpet
- Tile
Bedrooms and Bathrooms
- 5 Bedrooms
- En-Suite Primary Bedroom
- Walk-In Closet
- Hydromassage or Jetted Bathtub
Outdoor Features
- Deck
- Shed
Schools
- Gates Elementary School
- Matoaca Middle School
- Matoaca High School
Utilities
- Forced Air Zoned Heating and Cooling System
- Heating System Uses Natural Gas
- Heat Pump System
- Septic Tank
Community Details
- Woodland Pond Subdivision
Listing and Financial Details
- Tax Lot 014
- Assessor Parcel Number 756-655-70-60-00000
Ownership History
Purchase Details
Home Financials for this Owner
Home Financials are based on the most recent Mortgage that was taken out on this home.Purchase Details
Home Financials for this Owner
Home Financials are based on the most recent Mortgage that was taken out on this home.Similar Homes in Chesterfield, VA
Home Values in the Area
Average Home Value in this Area
Purchase History
| Date | Type | Sale Price | Title Company |
|---|---|---|---|
| Warranty Deed | $317,500 | Attorney | |
| Warranty Deed | $367,000 | -- |
Mortgage History
| Date | Status | Loan Amount | Loan Type |
|---|---|---|---|
| Open | $234,000 | Stand Alone Refi Refinance Of Original Loan | |
| Closed | $254,000 | New Conventional | |
| Previous Owner | $293,600 | New Conventional |
Property History
| Date | Event | Price | Change | Sq Ft Price |
|---|---|---|---|---|
| 01/28/2016 01/28/16 | Sold | $317,500 | -6.6% | $91 / Sq Ft |
| 12/10/2015 12/10/15 | Pending | -- | -- | -- |
| 11/29/2015 11/29/15 | For Sale | $340,000 | -7.4% | $98 / Sq Ft |
| 04/22/2013 04/22/13 | Sold | $367,000 | -4.7% | $106 / Sq Ft |
| 02/26/2013 02/26/13 | Pending | -- | -- | -- |
| 12/13/2012 12/13/12 | For Sale | $385,000 | -- | $111 / Sq Ft |
Tax History Compared to Growth
Tax History
| Year | Tax Paid | Tax Assessment Tax Assessment Total Assessment is a certain percentage of the fair market value that is determined by local assessors to be the total taxable value of land and additions on the property. | Land | Improvement |
|---|---|---|---|---|
| 2025 | $4,417 | $493,500 | $95,000 | $398,500 |
| 2024 | $4,417 | $467,400 | $95,000 | $372,400 |
| 2023 | $4,025 | $442,300 | $95,000 | $347,300 |
| 2022 | $3,693 | $401,400 | $95,000 | $306,400 |
| 2021 | $3,552 | $366,900 | $93,000 | $273,900 |
| 2020 | $3,448 | $362,900 | $91,000 | $271,900 |
| 2019 | $3,368 | $354,500 | $88,000 | $266,500 |
| 2018 | $3,426 | $360,600 | $88,000 | $272,600 |
| 2017 | $3,405 | $354,700 | $88,000 | $266,700 |
| 2016 | $3,631 | $378,200 | $88,000 | $290,200 |
| 2015 | $3,958 | $409,700 | $88,000 | $321,700 |
| 2014 | $3,885 | $402,100 | $85,000 | $317,100 |
Agents Affiliated with this Home
-
Heather Valentine

Seller's Agent in 2016
Heather Valentine
Valentine Properties
(804) 405-9486
6 in this area
302 Total Sales
-
Sharon Stewart-Murphy

Buyer's Agent in 2016
Sharon Stewart-Murphy
reFine Properties
(804) 586-1196
4 in this area
49 Total Sales
-
L
Seller's Agent in 2013
Lisa Kunz
Long & Foster
-
J
Buyer's Agent in 2013
Jane Poh
HHHunt Realty Inc
Map
Source: Central Virginia Regional MLS
MLS Number: 1531805
APN: 756-65-57-06-000-000
- 10910 Lesser Scaup Landing
- 11221 Rabbit Ridge Rd
- 10711 Old Squaws Ln
- 9501 Gadwell Terrace
- 9300 Owl Trace Ct
- 10830 Egret Ct
- 9106 Avocet Ct
- 11430 Avocet Dr
- 8826 Whistling Swan Rd
- 11407 Timber Point Dr
- 11518 Barrows Ridge Ln
- 11931 Dunvegan Ct
- 8413 Chandon Ct
- Hartfield Plan at Boschen Woods
- Waverly II Plan at Boschen Woods
- Stuart Plan at Boschen Woods
- Augusta II Plan at Boschen Woods
- Berkeley Plan at Boschen Woods
- Treyburn III Plan at Boschen Woods
- Lancaster Plan at Boschen Woods

