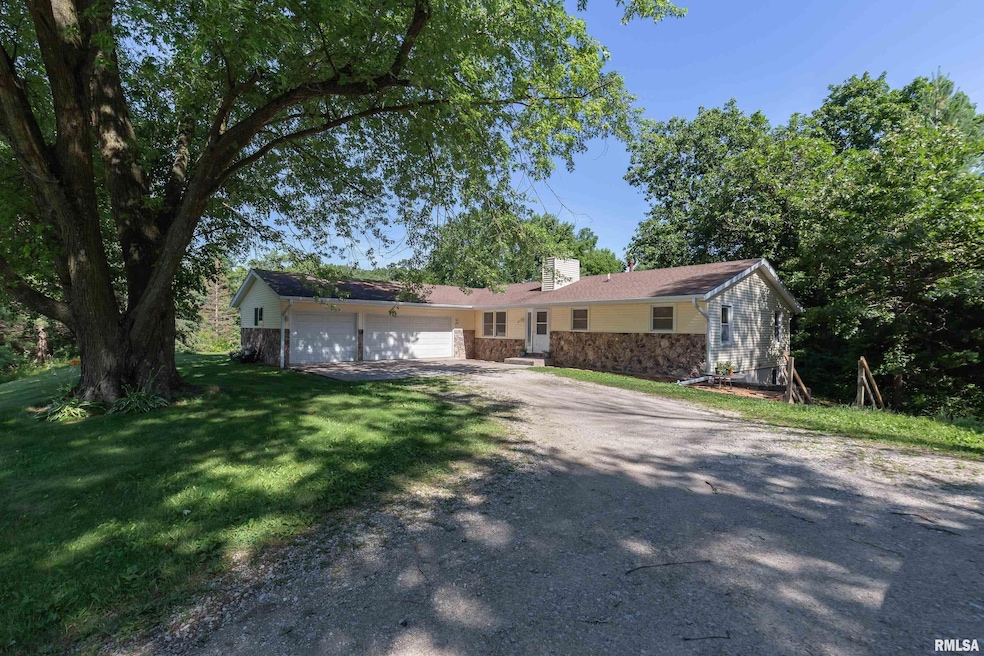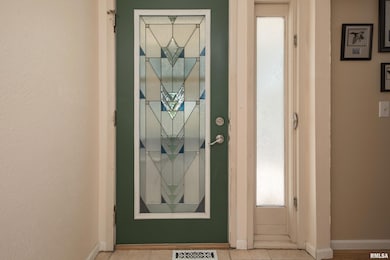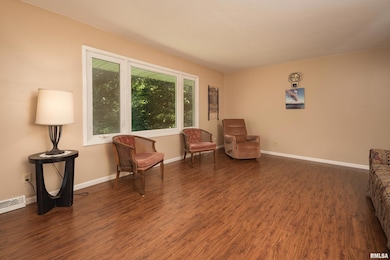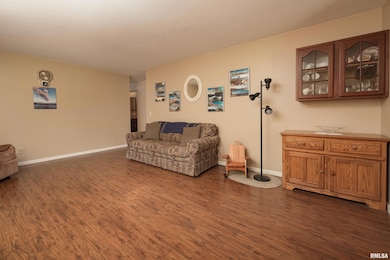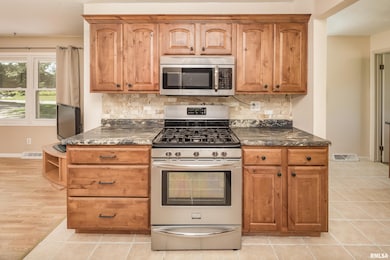9711 106th Ave W Taylor Ridge, IL 61284
Estimated payment $1,837/month
Highlights
- Deck
- Wood Burning Stove
- Wooded Lot
- Rockridge High School Rated 9+
- Family Room with Fireplace
- Ranch Style House
About This Home
This remarkable residence offers a rare combination of space, style, and serenity, boasting 4 spacious bedrooms, 2 1/2 bathrooms, an expansive 3-car garage, and an impressive 4.9 acres of land, all within a sprawling 3,000 square feet of finished living space. The main floor features 3 generously sized bedrooms, 2 full bathrooms, including an en-suite for the master bedroom, 1/2 Bath near kitchen, an expansive living room, a family room, an updated kitchen, a dining area, and the added convenience of main floor laundry. The living room provides seamless access to the wooded rear lot via a sliding door. The side walk-out basement adds a substantial recreational room, game room, and a 4th bedroom. Additionally, the property has been enhanced with brand new siding installed in June 2025, Main bath updated 2018, Master and 1/2 bath updated 2017, Kitchen updated 2014, Roof 2012 and Central Air 2011
Listing Agent
Quad Cities Iowa Realty - Moline Brokerage Phone: 309-277-9701 License #471.010835/B42437000 Listed on: 06/30/2025

Home Details
Home Type
- Single Family
Est. Annual Taxes
- $4,777
Year Built
- Built in 1978
Lot Details
- 4.98 Acre Lot
- Lot Dimensions are 170 x 1250 x 229 x 1250
- Wooded Lot
HOA Fees
- $29 Monthly HOA Fees
Parking
- 3 Car Attached Garage
- Garage Door Opener
Home Design
- Ranch Style House
- Block Foundation
- Frame Construction
- Shingle Roof
- Vinyl Siding
- Stone
Interior Spaces
- 3,061 Sq Ft Home
- Ceiling Fan
- Wood Burning Stove
- Wood Burning Fireplace
- Family Room with Fireplace
- Recreation Room with Fireplace
Kitchen
- Range with Range Hood
- Microwave
- Dishwasher
Bedrooms and Bathrooms
- 4 Bedrooms
Laundry
- Laundry Room
- Dryer
- Washer
Finished Basement
- Walk-Out Basement
- Basement Fills Entire Space Under The House
Outdoor Features
- Deck
- Shed
Schools
- Andalusia Elementary School
- Rockridge Middle School
- Rockridge High School
Utilities
- Forced Air Heating and Cooling System
- Heating System Uses Propane
- Shared Well
- Gas Water Heater
- Septic System
- High Speed Internet
- Cable TV Available
Community Details
- Association fees include maintenance/well, maintenance road
- Snyders First Subdivision
- Property is near a ravine
Listing and Financial Details
- Homestead Exemption
- Assessor Parcel Number 15-35-301-002
Map
Home Values in the Area
Average Home Value in this Area
Tax History
| Year | Tax Paid | Tax Assessment Tax Assessment Total Assessment is a certain percentage of the fair market value that is determined by local assessors to be the total taxable value of land and additions on the property. | Land | Improvement |
|---|---|---|---|---|
| 2024 | $4,777 | $69,921 | $15,959 | $53,962 |
| 2023 | $4,777 | $64,325 | $14,682 | $49,643 |
| 2022 | $4,141 | $62,918 | $13,144 | $49,774 |
| 2021 | $4,149 | $59,638 | $12,459 | $47,179 |
| 2020 | $3,982 | $57,125 | $11,934 | $45,191 |
| 2019 | $3,759 | $55,300 | $11,553 | $43,747 |
| 2018 | $3,759 | $55,300 | $11,553 | $43,747 |
| 2017 | $3,580 | $53,327 | $11,141 | $42,186 |
| 2016 | $3,605 | $53,327 | $11,141 | $42,186 |
| 2015 | $3,592 | $53,327 | $11,141 | $42,186 |
| 2014 | $742 | $53,866 | $11,254 | $42,612 |
| 2013 | $742 | $53,866 | $11,254 | $42,612 |
Property History
| Date | Event | Price | List to Sale | Price per Sq Ft |
|---|---|---|---|---|
| 10/21/2025 10/21/25 | Price Changed | $269,500 | -2.0% | $88 / Sq Ft |
| 10/07/2025 10/07/25 | For Sale | $274,900 | 0.0% | $90 / Sq Ft |
| 09/10/2025 09/10/25 | Off Market | $274,900 | -- | -- |
| 08/05/2025 08/05/25 | Price Changed | $274,900 | -1.8% | $90 / Sq Ft |
| 06/30/2025 06/30/25 | For Sale | $279,900 | -- | $91 / Sq Ft |
Purchase History
| Date | Type | Sale Price | Title Company |
|---|---|---|---|
| Deed | $64,500 | -- |
Source: RMLS Alliance
MLS Number: QC4264891
APN: 15-35-301-002
- 8620 114th Ave W
- 9720 86th Street Ct W
- 8528 101st St W
- 226 4th Ave W Unit 173
- Lot 81,82,84 5th St W
- 0 5th St W
- 116 Main St
- 707 3rd St
- 5713 120th Ave W
- 1240 Spruce St
- 10703 52nd Street Ct W
- 10812 52nd Street Ct W
- Lot 26 110th Avenue Ct W
- Lot 22 110th Avenue Ct W
- Lot 25 110th Avenue Ct W
- Lot 21 52nd Street Ct W
- Lot 15 52nd Street Ct W
- Lot 9 52nd Street Ct W
- LOt 11 52nd Street Ct W
- Lot 7 52nd Street Ct W
- 18 Elmwood Dr
- 8600 14th St W Unit A2
- 9419 13 1 2 St W
- 3322 7th St W
- 300 20th Ave W
- 119 6th St W Unit 119
- 3803 Pearl Ave
- 1115 N Utah Ave
- 1115 N Utah Ave Unit lower lvl apartment
- 2504 15th St Unit 4
- 619 13th Ave
- 2629 24th St Unit C
- 3117 Schuetzen Ln
- 201 S Howell St
- 201 S Howell St
- 201 S Howell St Unit 1/2
- 326 N Pine St
- 2210 W 4th St
- 2210 W 4th St
- 2612 23rd Ave
