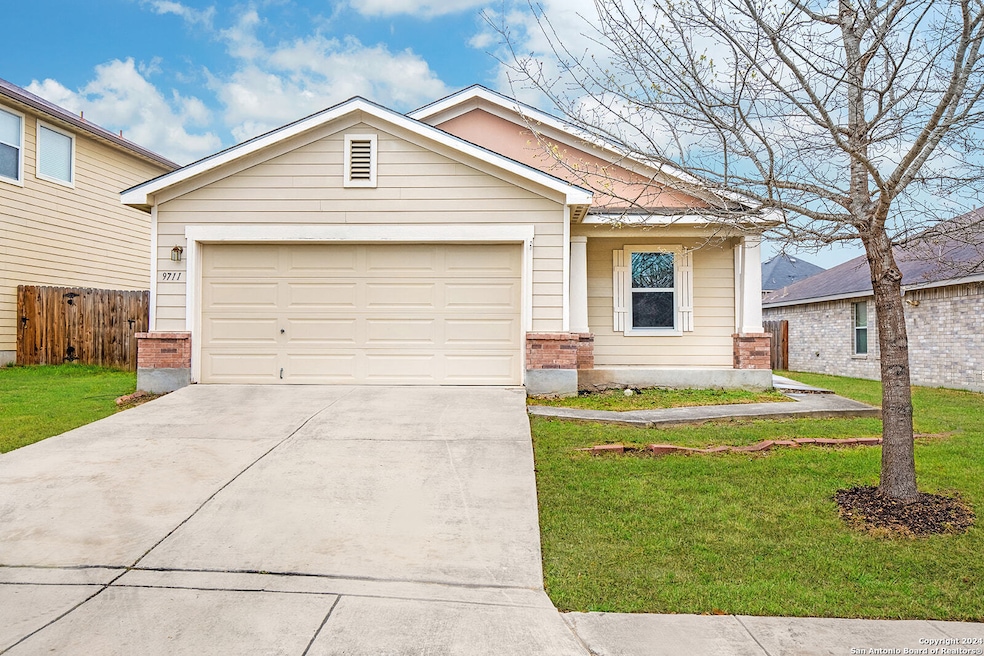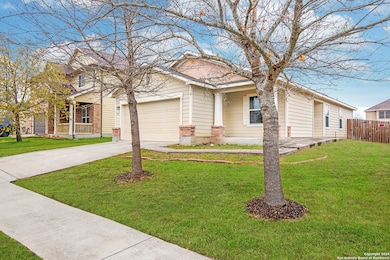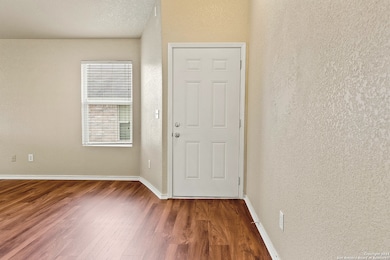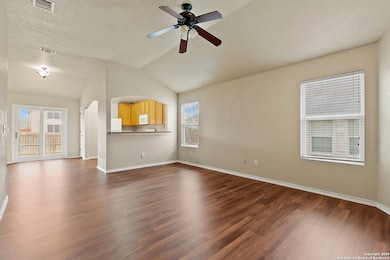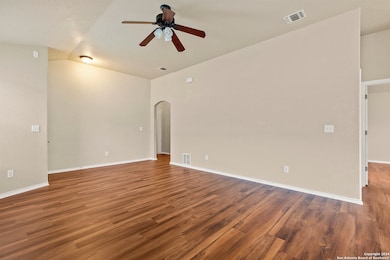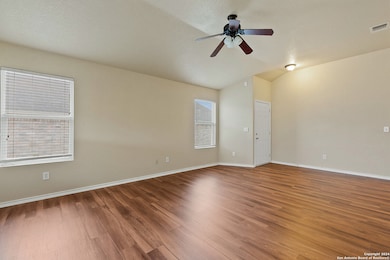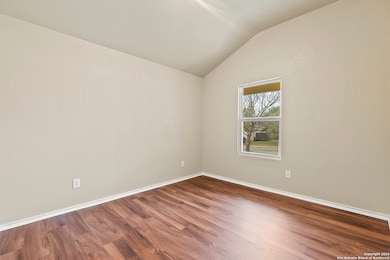9711 Copper Rock Converse, TX 78109
Highlights
- Custom Closet System
- Eat-In Kitchen
- Laundry Room
- Wood Flooring
- Security System Owned
- Chandelier
About This Home
Welcome to this move-in ready 3BR/2BA home, beautifully updated with brand-new flooring, energy-efficient windows, and fresh paint throughout. Soaring ceilings in every room create a bright, open atmosphere, while the spacious layout offers both comfort and functionality. Enjoy the convenience of a 2-car attached garage and a generously sized backyard perfect for entertaining, play, or pets. Ideally located just minutes from Randolph AFB, military installations, The Forum shopping center, Loop 1604, I-35, and I-10, this home provides quick access to major employers, dining, and retail. A perfect choice for families or anyone seeking a turnkey property with excellent indoor-outdoor living and immediate occupancy. Pets are accepted!!
Listing Agent
Bryan Ryder
JB Goodwin, REALTORS Listed on: 10/28/2025
Home Details
Home Type
- Single Family
Est. Annual Taxes
- $2,871
Year Built
- Built in 2008
Lot Details
- 5,837 Sq Ft Lot
Home Design
- Brick Exterior Construction
- Slab Foundation
- Composition Roof
- Roof Vent Fans
- Masonry
Interior Spaces
- 1,327 Sq Ft Home
- 1-Story Property
- Ceiling Fan
- Chandelier
- Window Treatments
- Wood Flooring
Kitchen
- Eat-In Kitchen
- Self-Cleaning Oven
- Stove
- Microwave
- Ice Maker
- Dishwasher
- Disposal
Bedrooms and Bathrooms
- 3 Bedrooms
- Custom Closet System
- 2 Full Bathrooms
Laundry
- Laundry Room
- Laundry on main level
- Washer Hookup
Home Security
- Security System Owned
- Fire and Smoke Detector
Parking
- 2 Car Garage
- Garage Door Opener
Schools
- Copperfield Ele Elementary School
- Judson Middle School
- Judson High School
Utilities
- Central Heating and Cooling System
- Window Unit Heating System
- Heat Pump System
- Electric Water Heater
- Phone Available
- Cable TV Available
Community Details
- Copperfield Subdivision
Listing and Financial Details
- Assessor Parcel Number 050692030030
Map
Source: San Antonio Board of REALTORS®
MLS Number: 1918780
APN: 05069-203-0030
- 7411 Copper Cove
- 7514 Copper Cove
- 9611 Copper Falls
- 9503 Copper Mist
- 9823 Autumn Place
- 7415 Copper Mesa
- 7307 Copper Meadow
- 8206 Coppergate
- 7234 Autumn Acres
- 7223 Autumn Wells
- 9419 Copper Mist
- 9902 Copper Rise
- 8227 Coppergate
- 9906 Autumn Dawn
- 7514 Autumn Ledge
- 9703 Copper Oak
- 9703 Autumn Hollow
- 8411 Copperbluff
- 8415 Copperbluff
- 407 Reba
- 7510 Copper Lake
- 9447 Copper Mist
- 7234 Autumn Wells
- 7234 Autumn Acres
- 9620 Copper Sands
- 9626 Autumn Place
- 8218 Coppergate
- 9437 Copperway
- 7816 Copper Hollow
- 7522 Autumn Ledge
- 8303 Copperknoll
- 9906 Autumn Hollow
- 9546 Autumn Run Ln
- 7906 Copper Brook
- 9619 Copper Spring
- 519 Donalan Dr
- 8363 Copperglen
- 9918 Autumn Arch
- 531 Erica
- 407 Reba
