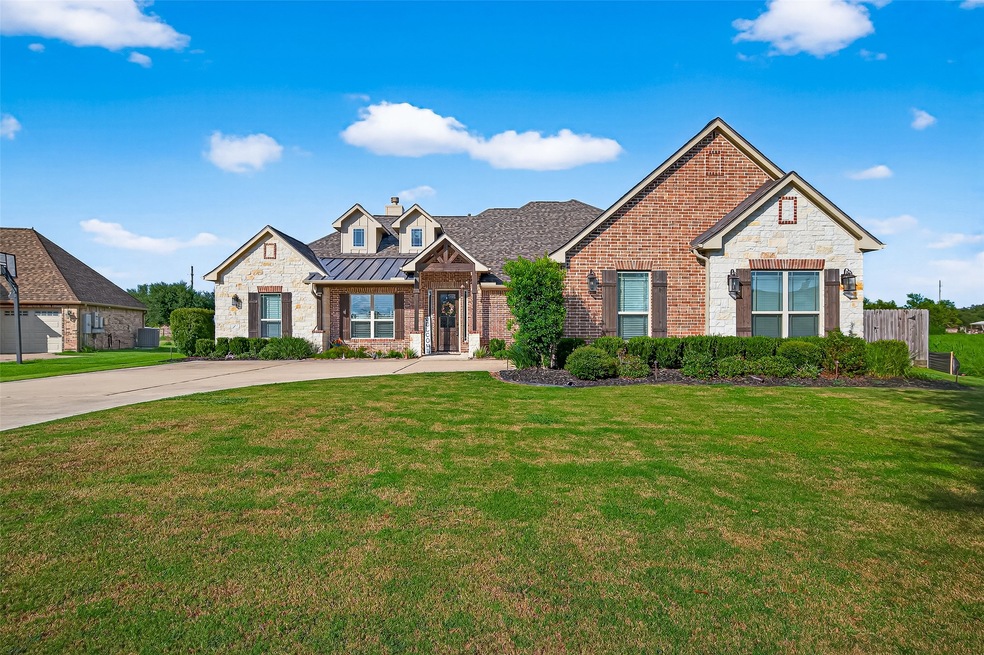
9711 Crescent Cross Dr Needville, TX 77461
Estimated payment $4,901/month
Highlights
- 1.26 Acre Lot
- Craftsman Architecture
- Crown Molding
- Needville Elementary School Rated A-
- 2 Car Attached Garage
- Dry Bar
About This Home
Stunning Custom Home on 1.25 Acres! This beautiful and spacious 4-bedroom, 3.5-bath home is loaded with high-end details and thoughtfully designed spaces. Featuring a dedicated home office, oversized utility room, and convenient mud room, this home is as functional as it is elegant. The gourmet kitchen comes with high-end appliances and opens to a large covered patio plumbed and ready for an outdoor kitchen—perfect for entertaining. The beautifully landscaped backyard is a serene retreat with a pergola, koi pond, and plenty of space to relax or entertain. A liquid-cooled Kohler generator provides peace of mind and can power the home continuously for over a week. Plus, the upstairs offers the potential to be finished out for even more living space. Don’t miss the opportunity to own this one-of-a-kind property!
Home Details
Home Type
- Single Family
Est. Annual Taxes
- $15,066
Year Built
- Built in 2019
Lot Details
- 1.26 Acre Lot
- Cleared Lot
Parking
- 2 Car Attached Garage
Home Design
- Craftsman Architecture
- Brick Exterior Construction
- Slab Foundation
- Composition Roof
- Cement Siding
- Stone Siding
Interior Spaces
- 3,265 Sq Ft Home
- 1-Story Property
- Dry Bar
- Crown Molding
- Ceiling Fan
- Gas Log Fireplace
- Washer
Kitchen
- Electric Oven
- Gas Cooktop
- Microwave
- Dishwasher
Flooring
- Carpet
- Tile
Bedrooms and Bathrooms
- 4 Bedrooms
Schools
- Needville Elementary School
- Needville Junior High School
- Needville High School
Utilities
- Central Heating and Cooling System
- Heating System Uses Gas
Community Details
- The Estates At Highland Pointe Subdivision
Map
Home Values in the Area
Average Home Value in this Area
Tax History
| Year | Tax Paid | Tax Assessment Tax Assessment Total Assessment is a certain percentage of the fair market value that is determined by local assessors to be the total taxable value of land and additions on the property. | Land | Improvement |
|---|---|---|---|---|
| 2023 | $13,235 | $586,245 | $0 | $690,900 |
| 2022 | $11,433 | $532,950 | $0 | $586,440 |
| 2021 | $10,922 | $484,500 | $57,370 | $427,130 |
| 2020 | $11,460 | $481,500 | $57,370 | $424,130 |
| 2019 | $1,472 | $57,370 | $57,370 | $0 |
| 2018 | $1,326 | $52,150 | $52,150 | $0 |
| 2017 | $4 | $150 | $150 | $0 |
| 2016 | $5 | $180 | $180 | $0 |
| 2015 | $5 | $200 | $200 | $0 |
| 2014 | $5 | $210 | $210 | $0 |
Property History
| Date | Event | Price | Change | Sq Ft Price |
|---|---|---|---|---|
| 08/15/2025 08/15/25 | Pending | -- | -- | -- |
| 08/08/2025 08/08/25 | For Sale | $669,000 | -- | $205 / Sq Ft |
Purchase History
| Date | Type | Sale Price | Title Company |
|---|---|---|---|
| Vendors Lien | -- | Select Title Llc | |
| Vendors Lien | -- | Select Title Llc | |
| Deed | -- | -- |
Mortgage History
| Date | Status | Loan Amount | Loan Type |
|---|---|---|---|
| Open | $306,500 | New Conventional | |
| Previous Owner | $363,750 | No Value Available | |
| Previous Owner | $49,300 | Commercial |
Similar Homes in Needville, TX
Source: Houston Association of REALTORS®
MLS Number: 16094034
APN: 2905-00-002-0170-906
- 0 Crescent Cross Dr
- 9715 Highland Pointe Dr
- 3803 Doveswood Cir
- 3802 Doveswood Cir
- 3803 Margaret St
- 14431 Joyce St
- 0 Kostelnik Unit 16171810
- 13203 Cary Ct
- 14311 Cally Cir
- 9206 Kostelnik St
- 14624 Dove Ln
- 3339 Terry St
- 9206 Gene St
- 10010 Texas 36
- 17707 Texas 36
- 8903 Milby St
- 13911 W Richmond St
- 3002 Caroline St
- 14234 Hay Meadow Ln
- 14238 Hay Meadow Ln






