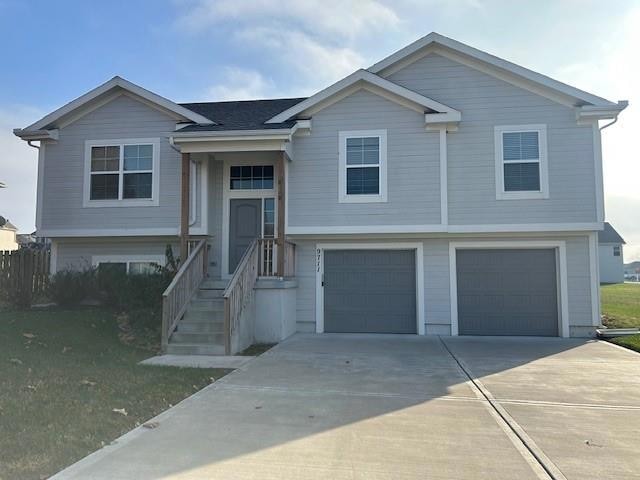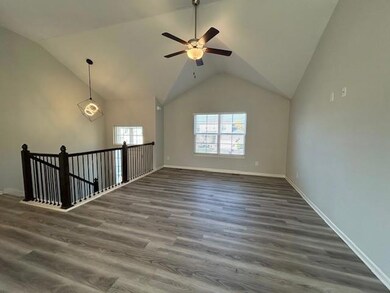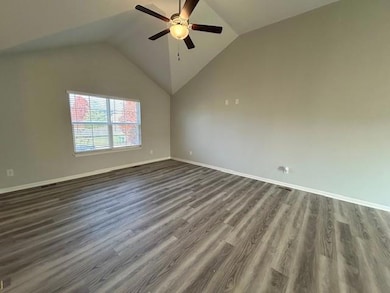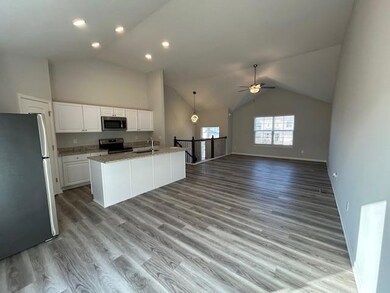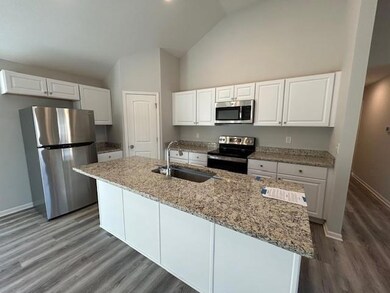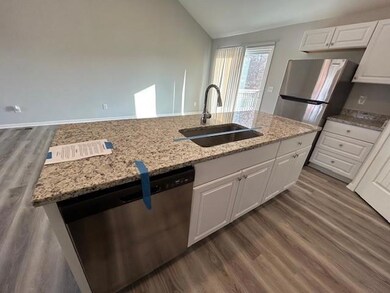9711 E 220th St Peculiar, MO 64078
Estimated payment $2,080/month
Highlights
- Deck
- Traditional Architecture
- Granite Countertops
- Vaulted Ceiling
- Main Floor Bedroom
- No HOA
About This Home
Built in 2021, this Split Entry home has a bright, open-concept main level featuring soaring vaulted ceilings throughout the Living Room, dining area, and Kitchen. Durable luxury vinyl plank flooring flows seamlessly through the entire home. The Kitchen offers a huge island with seating, granite countertops, stainless steel appliances, and a roomy pantry. Entertaining is effortless with the kitchen opening directly to the living and dining spaces, plus sliding doors that lead to the deck overlooking the expansive backyard — perfect for summer barbecues and relaxing evenings. Convenient main-level laundry, a large primary suite with an ensuite boasting double vanity, tiled shower, and private water closet. Two additional bedrooms and a full bath complete the upper level.
Head downstairs to the cozy finished family room with half bath — ideal for movie nights, a playroom, or home office.Buyer & Buyer's Agent to verify all information including square footage, zoning, taxes & room sizes during the Inspection Period.
Listing Agent
Keller Williams Southland Brokerage Phone: 816-301-7805 Listed on: 11/19/2025

Co-Listing Agent
Keller Williams Southland Brokerage Phone: 816-301-7805 License #2003000951
Home Details
Home Type
- Single Family
Est. Annual Taxes
- $3,946
Year Built
- Built in 2021
Lot Details
- 10,237 Sq Ft Lot
- North Facing Home
- Level Lot
Parking
- 2 Car Attached Garage
- Front Facing Garage
- Garage Door Opener
Home Design
- Traditional Architecture
- Split Level Home
- Composition Roof
- Wood Siding
Interior Spaces
- Vaulted Ceiling
- Ceiling Fan
- Family Room
- Living Room
- Combination Kitchen and Dining Room
- Luxury Vinyl Tile Flooring
- Finished Basement
Kitchen
- Electric Range
- Microwave
- Dishwasher
- Stainless Steel Appliances
- Kitchen Island
- Granite Countertops
- Disposal
Bedrooms and Bathrooms
- 3 Bedrooms
- Main Floor Bedroom
- Double Vanity
- Shower Only
Laundry
- Laundry Room
- Laundry on main level
Schools
- Peculiar Elementary School
- Raymore-Peculiar High School
Additional Features
- Deck
- City Lot
- Forced Air Heating and Cooling System
Community Details
- No Home Owners Association
- Setter's Pointe Subdivision
Listing and Financial Details
- Exclusions: Selling As-Is
- Assessor Parcel Number 2714078
- $0 special tax assessment
Map
Home Values in the Area
Average Home Value in this Area
Tax History
| Year | Tax Paid | Tax Assessment Tax Assessment Total Assessment is a certain percentage of the fair market value that is determined by local assessors to be the total taxable value of land and additions on the property. | Land | Improvement |
|---|---|---|---|---|
| 2025 | $3,804 | $49,980 | $6,900 | $43,080 |
| 2024 | $3,804 | $48,170 | $6,270 | $41,900 |
| 2023 | $3,779 | $48,170 | $6,270 | $41,900 |
| 2022 | $1,358 | $16,750 | $6,270 | $10,480 |
| 2021 | $26 | $40,480 | $6,270 | $34,210 |
| 2020 | $26 | $310 | $310 | $0 |
| 2019 | $26 | $310 | $310 | $0 |
| 2018 | $23 | $260 | $260 | $0 |
| 2017 | $23 | $260 | $260 | $0 |
| 2016 | $23 | $260 | $260 | $0 |
| 2015 | $23 | $260 | $260 | $0 |
| 2014 | $20 | $260 | $260 | $0 |
| 2013 | -- | $260 | $260 | $0 |
Property History
| Date | Event | Price | List to Sale | Price per Sq Ft | Prior Sale |
|---|---|---|---|---|---|
| 12/30/2025 12/30/25 | Pending | -- | -- | -- | |
| 12/05/2025 12/05/25 | Price Changed | $335,000 | -2.0% | $173 / Sq Ft | |
| 11/19/2025 11/19/25 | For Sale | $341,700 | +1418.7% | $177 / Sq Ft | |
| 06/28/2017 06/28/17 | Sold | -- | -- | -- | View Prior Sale |
| 04/27/2017 04/27/17 | Pending | -- | -- | -- | |
| 03/09/2017 03/09/17 | For Sale | $22,500 | -- | -- |
Purchase History
| Date | Type | Sale Price | Title Company |
|---|---|---|---|
| Warranty Deed | -- | None Available |
Source: Heartland MLS
MLS Number: 2588583
APN: 2714078
- 9712 E 221st St
- 9802 E 219th Cir
- 9806 E 219th Cir
- 9707 E 222nd St
- Aldridge Plan at Tuscany
- Bellamy Plan at Tuscany
- Holcombe Plan at Tuscany
- Newcastle Plan at Tuscany
- Chatham Plan at Tuscany
- Harmony Plan at Tuscany
- 21806 Lucca Ln
- 21804 Lucca Ln
- 21805 Lucca Ln
- 21807 Lucca Ln
- 10288 Sorano Dr
- 10289 Lucca Ln
- 21808 Lucca Ln
- 21803 Massa Cir
- 21718 Southcreek Ct
- 21801 Southcreek Rd
