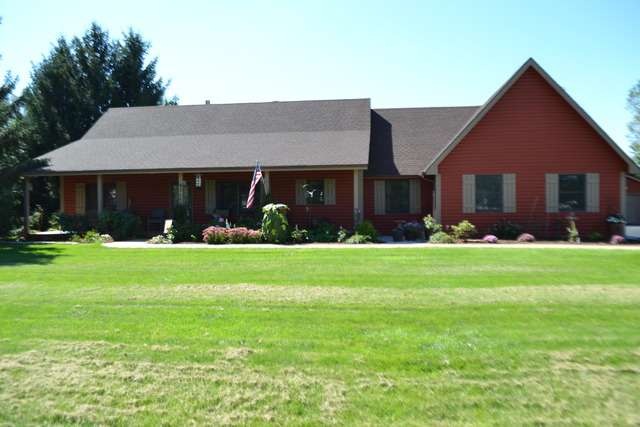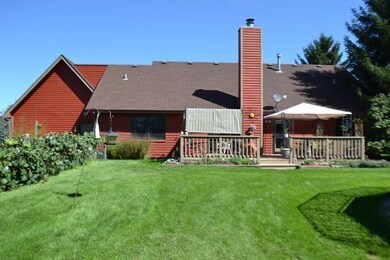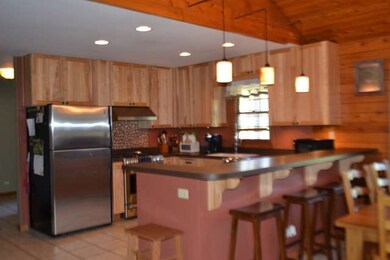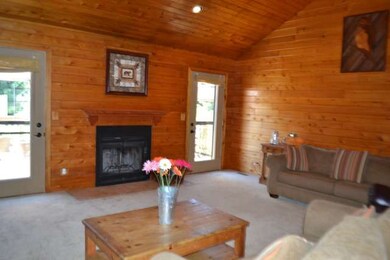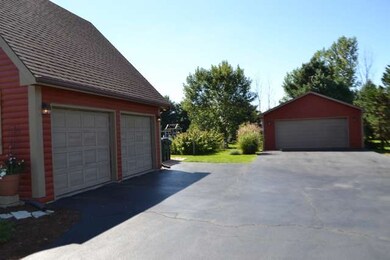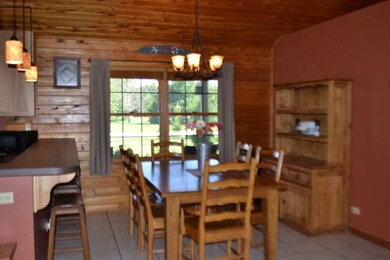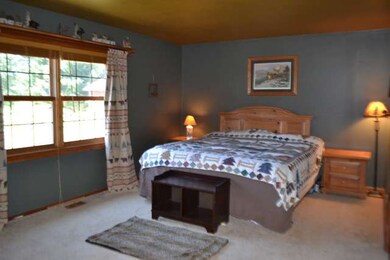
9711 N Hunters Ln Spring Grove, IL 60081
Highlights
- Above Ground Pool
- Landscaped Professionally
- Wooded Lot
- Richmond-Burton High School Rated 9+
- Deck
- Ranch Style House
About This Home
As of August 2019LOOKING FOR A PIECE OF PARADISE! COUNTRY SETTING WITH 4 CAR GARAGE ON PEACEFUL & PRIVATE ACRE! OPEN & SPACIOUS FLOOR PLAN! ABOVE GROUND POOL! DELIGHTFUL GARDEN! MATURE TREES! GREAT RM W/ FPLC LEAD TO BACK YARD! UPDATED KITCHEN, SOME NEW WINDOWS, WATER SOFT (OWNED),10X9 OFFICE AREA,NEW WELL PUMP, NEWER ROOF (2011), NEWER ADD'L 2 CAR DETACHED GARAGE W/SERVICE BACK DOOR (COST:$21,000)!FULL BASEMENT! ENJOY COUNTRY PORCH
Last Agent to Sell the Property
HomeSmart Connect LLC License #475135213 Listed on: 09/17/2014

Home Details
Home Type
- Single Family
Est. Annual Taxes
- $8,249
Year Built
- 1986
Lot Details
- Dog Run
- Landscaped Professionally
- Wooded Lot
Parking
- Garage
- Garage Transmitter
- Garage Door Opener
- Driveway
- Parking Included in Price
- Garage Is Owned
Home Design
- Ranch Style House
- Slab Foundation
- Asphalt Shingled Roof
- Log Siding
Interior Spaces
- Wood Burning Fireplace
- Home Office
- Unfinished Basement
- Basement Fills Entire Space Under The House
- Storm Screens
Kitchen
- Breakfast Bar
- Oven or Range
- Dishwasher
Bedrooms and Bathrooms
- Primary Bathroom is a Full Bathroom
- Bathroom on Main Level
Outdoor Features
- Above Ground Pool
- Deck
- Porch
Utilities
- Forced Air Heating and Cooling System
- Heating System Uses Gas
- Well
- Private or Community Septic Tank
Ownership History
Purchase Details
Home Financials for this Owner
Home Financials are based on the most recent Mortgage that was taken out on this home.Purchase Details
Home Financials for this Owner
Home Financials are based on the most recent Mortgage that was taken out on this home.Purchase Details
Home Financials for this Owner
Home Financials are based on the most recent Mortgage that was taken out on this home.Purchase Details
Home Financials for this Owner
Home Financials are based on the most recent Mortgage that was taken out on this home.Similar Homes in Spring Grove, IL
Home Values in the Area
Average Home Value in this Area
Purchase History
| Date | Type | Sale Price | Title Company |
|---|---|---|---|
| Warranty Deed | $254,500 | Heritage Title Company | |
| Warranty Deed | $237,000 | Blackhawk Title Services | |
| Warranty Deed | $203,000 | Chicago Title Insurance Co | |
| Warranty Deed | $160,000 | -- |
Mortgage History
| Date | Status | Loan Amount | Loan Type |
|---|---|---|---|
| Open | $100,000 | Credit Line Revolving | |
| Open | $241,775 | New Conventional | |
| Previous Owner | $213,300 | New Conventional | |
| Previous Owner | $30,000 | Credit Line Revolving | |
| Previous Owner | $127,000 | Unknown | |
| Previous Owner | $123,000 | Purchase Money Mortgage | |
| Previous Owner | $14,250 | Credit Line Revolving | |
| Previous Owner | $160,000 | Stand Alone First | |
| Previous Owner | $144,000 | Purchase Money Mortgage |
Property History
| Date | Event | Price | Change | Sq Ft Price |
|---|---|---|---|---|
| 08/22/2019 08/22/19 | Sold | $254,500 | +2.0% | -- |
| 07/09/2019 07/09/19 | Pending | -- | -- | -- |
| 07/01/2019 07/01/19 | For Sale | $249,500 | +5.3% | -- |
| 03/30/2015 03/30/15 | Sold | $237,000 | -3.3% | -- |
| 02/08/2015 02/08/15 | Pending | -- | -- | -- |
| 01/21/2015 01/21/15 | For Sale | $245,000 | +3.4% | -- |
| 12/19/2014 12/19/14 | Off Market | $237,000 | -- | -- |
| 11/04/2014 11/04/14 | Price Changed | $245,000 | -1.6% | -- |
| 10/09/2014 10/09/14 | Price Changed | $249,000 | -2.4% | -- |
| 09/17/2014 09/17/14 | For Sale | $255,000 | -- | -- |
Tax History Compared to Growth
Tax History
| Year | Tax Paid | Tax Assessment Tax Assessment Total Assessment is a certain percentage of the fair market value that is determined by local assessors to be the total taxable value of land and additions on the property. | Land | Improvement |
|---|---|---|---|---|
| 2024 | $8,249 | $117,835 | $21,072 | $96,763 |
| 2023 | $8,190 | $109,900 | $19,653 | $90,247 |
| 2022 | $7,721 | $96,675 | $17,288 | $79,387 |
| 2021 | $7,333 | $91,134 | $16,297 | $74,837 |
| 2020 | $7,166 | $87,118 | $15,579 | $71,539 |
| 2019 | $7,211 | $85,763 | $15,337 | $70,426 |
| 2018 | $7,354 | $83,112 | $14,863 | $68,249 |
| 2017 | $7,247 | $78,047 | $13,957 | $64,090 |
| 2016 | $7,272 | $74,536 | $13,329 | $61,207 |
| 2013 | -- | $68,515 | $13,300 | $55,215 |
Agents Affiliated with this Home
-

Seller's Agent in 2019
Marj Carpenter
RE/MAX Suburban
(815) 444-6275
205 Total Sales
-

Buyer's Agent in 2019
Leslie Radzin
Coldwell Banker Realty
(847) 951-5460
1 in this area
55 Total Sales
-
D
Seller's Agent in 2015
Diane Kelly
HomeSmart Connect LLC
(847) 878-7653
1 in this area
10 Total Sales
-
M
Buyer's Agent in 2015
Michelle Milach
Milach Realty
(815) 344-9850
4 in this area
11 Total Sales
Map
Source: Midwest Real Estate Data (MRED)
MLS Number: MRD08733410
APN: 05-18-176-015
- 2102 W Hunters Ln
- 9516 Thousand Oaks Cir
- 2619 Sanctuary Ln
- 2647 Sanctuary Ln
- 9033 Winn Rd
- 2502 S Hidden Trail
- 10407 Winn Rd
- 1714 Il Route 173
- 2411 S Hidden Trail
- 2803 Monterra Dr Unit 1
- 2919 Illinois 173
- 8720 Galleria Ct
- 10105 N Clark Rd
- 1815 Vineyard Ln
- 10605 Red Hawk Ln
- 1919 Main Street Rd
- 1513 Berwyn St
- 8501 Country Shire Ln
- 8610 Steeple Ln
- 3720 Cypress Dr
