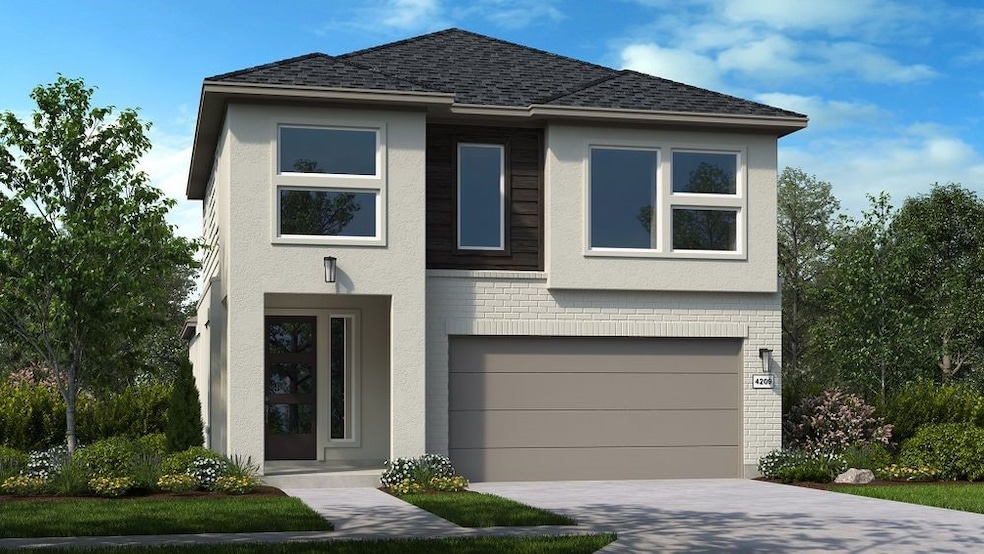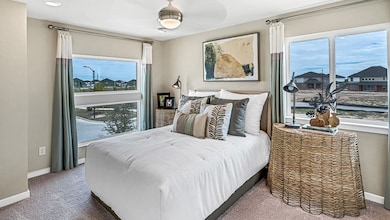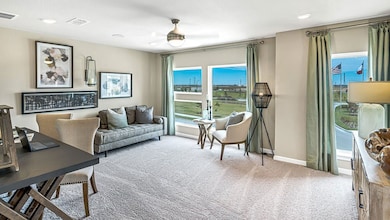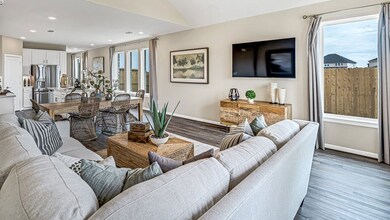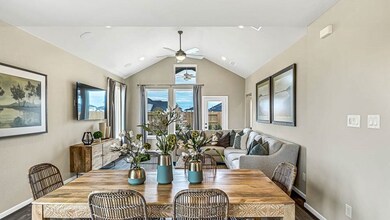NEW CONSTRUCTION
$71K PRICE INCREASE
9711 Periwinkle Chase Richmond, TX 77407
Grand Mission NeighborhoodEstimated payment $3,156/month
4
Beds
3
Baths
2,224
Sq Ft
$220
Price per Sq Ft
Highlights
- Tennis Courts
- Under Construction
- Contemporary Architecture
- William B. Travis High School Rated A
- Deck
- Quartz Countertops
About This Home
New Construction - December Completion! Built by Taylor Morrison, America’s Most Trusted Homebuilder. Welcome to The Portsmouth in 9711 Periwinkle Chase at Trillium. This contemporary two-story open-concept design boasts soaring ceilings, a generous family room, dining area, and kitchen, perfect for ample entertaining space. The owner's suite is privately situated at the rear of the home, while a guest bedroom with a full bath is located at the front. Upstairs, there are two more bedrooms, another full bath, and a game room. Photos are for representative purposes only. MLS#15558075
Home Details
Home Type
- Single Family
Year Built
- Built in 2025 | Under Construction
Lot Details
- 5,454 Sq Ft Lot
- Lot Dimensions are 40x137
- West Facing Home
- Back Yard Fenced
- Sprinkler System
HOA Fees
- $79 Monthly HOA Fees
Parking
- 2 Car Attached Garage
Home Design
- Contemporary Architecture
- Brick Exterior Construction
- Slab Foundation
- Composition Roof
- Stucco
Interior Spaces
- 2,224 Sq Ft Home
- 2-Story Property
- Ceiling Fan
- Family Room Off Kitchen
- Combination Kitchen and Dining Room
- Home Office
- Game Room
- Utility Room
- Washer and Electric Dryer Hookup
- Prewired Security
Kitchen
- Walk-In Pantry
- Electric Oven
- Gas Range
- Microwave
- Dishwasher
- Quartz Countertops
- Disposal
Flooring
- Carpet
- Tile
- Vinyl Plank
- Vinyl
Bedrooms and Bathrooms
- 4 Bedrooms
- 3 Full Bathrooms
- Double Vanity
Eco-Friendly Details
- Energy-Efficient Insulation
- Energy-Efficient Thermostat
Outdoor Features
- Tennis Courts
- Deck
- Covered Patio or Porch
Schools
- Patterson Elementary School
- Crockett Middle School
- Travis High School
Utilities
- Central Heating and Cooling System
- Heating System Uses Gas
- Programmable Thermostat
- Tankless Water Heater
Community Details
Overview
- Association fees include common areas
- King Property Management Association, Phone Number (346) 980-3210
- Built by Taylor Morrison
- Trillium Subdivision
Recreation
- Community Pool
Map
Create a Home Valuation Report for This Property
The Home Valuation Report is an in-depth analysis detailing your home's value as well as a comparison with similar homes in the area
Home Values in the Area
Average Home Value in this Area
Property History
| Date | Event | Price | List to Sale | Price per Sq Ft |
|---|---|---|---|---|
| 11/22/2025 11/22/25 | Price Changed | $489,955 | +17.1% | $220 / Sq Ft |
| 11/19/2025 11/19/25 | For Sale | $418,565 | -- | $188 / Sq Ft |
Source: Houston Association of REALTORS®
Source: Houston Association of REALTORS®
MLS Number: 15558075
Nearby Homes
- 17706 Carnation Glen Dr
- 17710 Carnation Glen Dr
- 17702 Carnation Glen Dr
- 17714 Carnation Glen Dr
- 9714 Ln
- 18222 Hibiscus Crescent Ln
- 18222 Flora Grove Dr
- 17742 Carnation Glen Dr
- 9407 Mineral Rock Ln
- 18110 Tenasserim Pine Trace
- 18330 Magnolia Valley Ln
- Kea Plan at Trillium - 40′
- Brant Plan at Trillium - 40′
- Cormorant Plan at Trillium - 40′
- Bunting Plan at Trillium - 40′
- Heron Plan at Trillium - 40′
- Kingfisher Plan at Trillium - 40′
- Osprey Plan at Trillium - 40′
- 9411 Sweet Palm St
- 9618 Buttercup Breeze Ln
- 9630 Poinsettia Haven Ln
- 9606 Snapdragon Crest Ct
- 9638 Lily Vista Ln
- 9326 Limestone Ranch Ln
- 8811 Fm 1464 Rd Unit 4210
- 8811 Fm 1464 Rd Unit 6105
- 8811 Fm 1464 Rd Unit 4204
- 8811 Fm 1464 Rd Unit 1208
- 8811 Fm 1464 Rd Unit 4305
- 8811 Fm 1464 Rd Unit 3306
- 8811 Fm 1464 Rd Unit 1209
- 8811 Fm 1464 Rd Unit 2301
- 8811 Fm 1464 Rd Unit 8207
- 8811 Fm 1464 Rd Unit 5303
- 8811 Fm 1464 Rd Unit 5208
- 8811 Fm 1464 Rd Unit 1207
- 8811 Fm 1464 Rd Unit 7204
- 8811 Fm 1464 Rd Unit 7202
- 8811 Fm 1464 Rd Unit 7311
- 8811 Fm 1464 Rd Unit 7104
