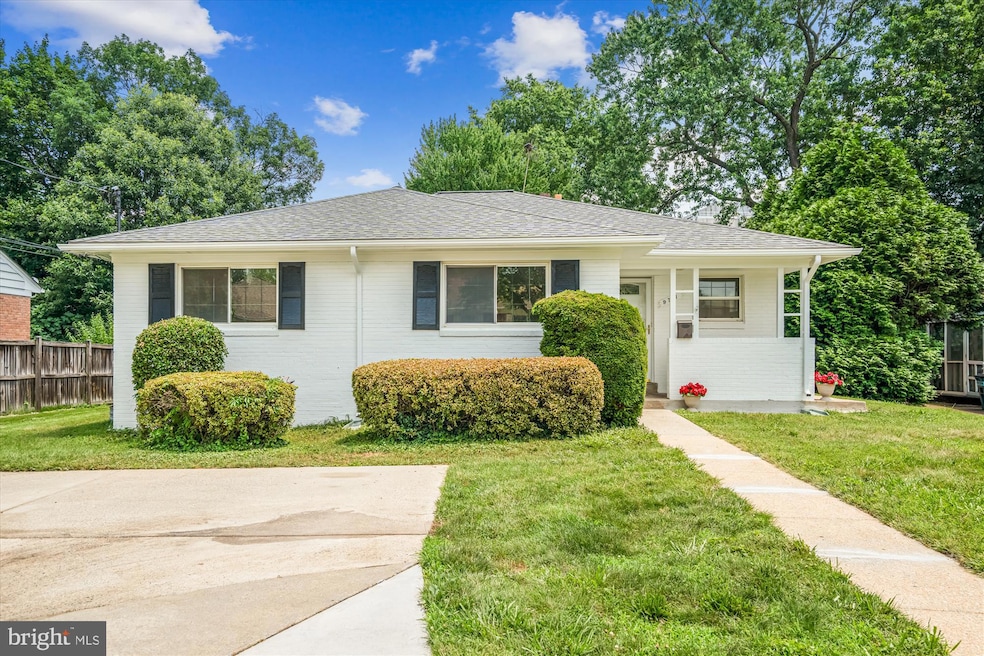
9711 Saxony Rd Silver Spring, MD 20910
Forest Glen NeighborhoodHighlights
- Open Floorplan
- Recreation Room
- Solid Hardwood Flooring
- Flora M. Singer Elementary School Rated A-
- Rambler Architecture
- Space For Rooms
About This Home
As of July 2025Located on a quiet tree-lined street you will find this sprawling rambler with large spaces thru-out. Featuring LR w fireplace, DR area open to main level family room with luxury plank floors and exit to patio, TS Kitchen w ceramic tile floors, 3 large bedrooms with newly refinished wood floors and 2 New Baths! There is a fully finished, walk-out lower living level, recreation room, 4th bedroom with sitting/dressing room, den, 3rd full bath (shower), laundry/storage, utility room. A must see in an excellent location. Driveway Parking! New Roof w warranty, Conveniently located close to METRO, bus line, park, shopping, 495, hospital, library, places of worship, schools an amazing opportunity. Hurry! Just steps to Sligo Creek Park, and more...
Last Agent to Sell the Property
Long & Foster Real Estate, Inc. Listed on: 06/20/2025

Home Details
Home Type
- Single Family
Est. Annual Taxes
- $7,212
Year Built
- Built in 1953 | Remodeled in 2025
Lot Details
- 7,137 Sq Ft Lot
- Property is in very good condition
- Property is zoned R60
Home Design
- Rambler Architecture
- Brick Exterior Construction
- Brick Foundation
- Block Foundation
- Architectural Shingle Roof
- Fiberglass Roof
Interior Spaces
- Property has 2 Levels
- Open Floorplan
- Recessed Lighting
- 1 Fireplace
- Entrance Foyer
- Family Room Off Kitchen
- Sitting Room
- Living Room
- Dining Room
- Den
- Recreation Room
- Storage Room
- Utility Room
- Home Gym
- Attic
Kitchen
- Breakfast Area or Nook
- Eat-In Kitchen
- Electric Oven or Range
- Range Hood
- Dishwasher
- Stainless Steel Appliances
- Disposal
Flooring
- Solid Hardwood
- Carpet
- Laminate
- Concrete
- Ceramic Tile
- Luxury Vinyl Plank Tile
Bedrooms and Bathrooms
- En-Suite Primary Bedroom
- En-Suite Bathroom
- Walk-In Closet
- Bathtub with Shower
- Walk-in Shower
Laundry
- Laundry Room
- Dryer
- Washer
Improved Basement
- Interior and Exterior Basement Entry
- Space For Rooms
Parking
- 3 Parking Spaces
- 3 Driveway Spaces
Outdoor Features
- Patio
- Porch
Schools
- Oakland Terrace Elementary School
- Sligo Middle School
Utilities
- Forced Air Heating and Cooling System
- Vented Exhaust Fan
- Natural Gas Water Heater
Community Details
- No Home Owners Association
- Northmont Subdivision
Listing and Financial Details
- Tax Lot 15
- Assessor Parcel Number 161301337028
Ownership History
Purchase Details
Home Financials for this Owner
Home Financials are based on the most recent Mortgage that was taken out on this home.Purchase Details
Purchase Details
Similar Homes in Silver Spring, MD
Home Values in the Area
Average Home Value in this Area
Purchase History
| Date | Type | Sale Price | Title Company |
|---|---|---|---|
| Deed | $685,000 | Paragon Title | |
| Special Warranty Deed | -- | None Listed On Document | |
| Deed | $365,000 | -- |
Mortgage History
| Date | Status | Loan Amount | Loan Type |
|---|---|---|---|
| Open | $664,400 | New Conventional | |
| Previous Owner | $250,000 | New Conventional | |
| Previous Owner | $282,482 | New Conventional | |
| Previous Owner | $360,000 | Unknown |
Property History
| Date | Event | Price | Change | Sq Ft Price |
|---|---|---|---|---|
| 07/25/2025 07/25/25 | Sold | $685,000 | 0.0% | $268 / Sq Ft |
| 07/04/2025 07/04/25 | Pending | -- | -- | -- |
| 07/04/2025 07/04/25 | Price Changed | $685,000 | +3.8% | $268 / Sq Ft |
| 06/20/2025 06/20/25 | For Sale | $659,900 | -- | $258 / Sq Ft |
Tax History Compared to Growth
Tax History
| Year | Tax Paid | Tax Assessment Tax Assessment Total Assessment is a certain percentage of the fair market value that is determined by local assessors to be the total taxable value of land and additions on the property. | Land | Improvement |
|---|---|---|---|---|
| 2025 | $7,212 | $583,600 | -- | -- |
| 2024 | $7,212 | $563,000 | $395,900 | $167,100 |
| 2023 | $6,993 | $545,900 | $0 | $0 |
| 2022 | $4,262 | $528,800 | $0 | $0 |
| 2021 | $6,233 | $511,700 | $395,900 | $115,800 |
| 2020 | $5,339 | $481,300 | $0 | $0 |
| 2019 | $5,493 | $450,900 | $0 | $0 |
| 2018 | $4,759 | $420,500 | $244,300 | $176,200 |
| 2017 | $4,364 | $420,500 | $0 | $0 |
| 2016 | -- | $420,500 | $0 | $0 |
| 2015 | $4,999 | $442,700 | $0 | $0 |
| 2014 | $4,999 | $436,933 | $0 | $0 |
Agents Affiliated with this Home
-

Seller's Agent in 2025
Joanna Argenio
Long & Foster
(202) 258-2273
1 in this area
70 Total Sales
-

Buyer's Agent in 2025
Arturo Cruz
Compass
(703) 474-1134
4 in this area
159 Total Sales
Map
Source: Bright MLS
MLS Number: MDMC2183268
APN: 13-01337028
- 1513 Flora Ln
- 9505 Columbia Blvd
- 1407 Crestridge Dr
- 1612 Belvedere Blvd
- 9800 Georgia Ave Unit 25301
- 9800 Georgia Ave
- 9804 Georgia Ave Unit 23301
- 2016 Coleridge Dr
- 2101 Walsh View Terrace Unit 17103
- 9900 Georgia Ave Unit 716
- 9900 Georgia Ave Unit 113
- 9900 Georgia Ave Unit 707
- 9900 Georgia Ave Unit 27709
- 9900 Georgia Ave Unit 27510
- 9900 Georgia Ave
- 9900 Georgia Ave Unit 27-713
- 2107 Walsh View Terrace Unit 14-301 & 304
- 2016 Lansdowne Way
- 1808 Cody Dr
- 9900 Blundon Dr Unit 303






