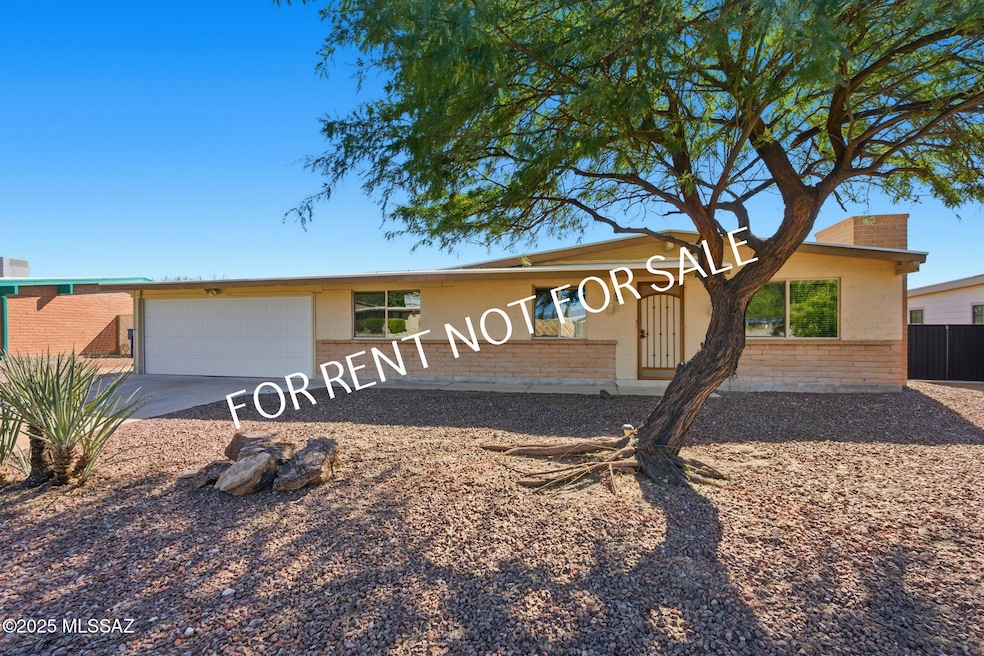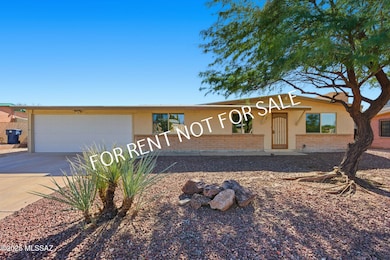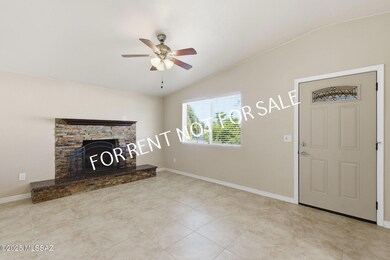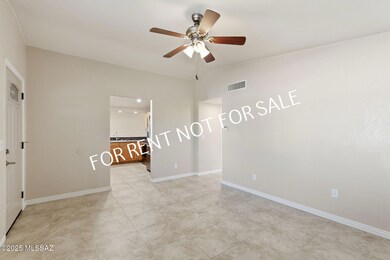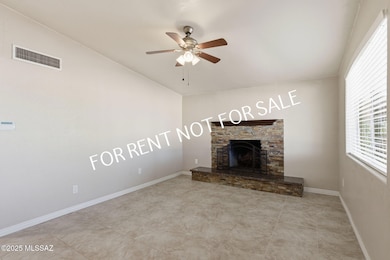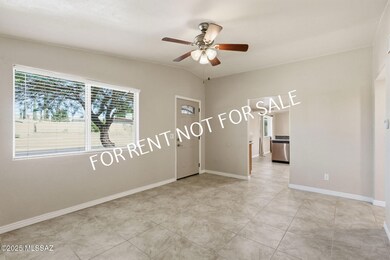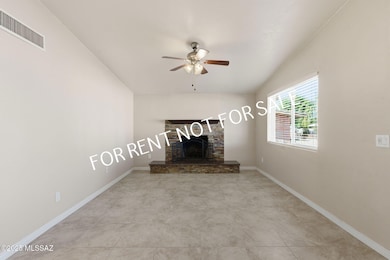9712 E Nicaragua Place Tucson, AZ 85730
South Harrison NeighborhoodHighlights
- Mountain View
- Arizona Room
- Granite Countertops
- Dunham Elementary School Rated 10
- Great Room
- Stainless Steel Appliances
About This Home
Built 1979 3 BED 2 BATH 1619 SQ.FT. charming home located in Mountain Shadows Subdivision. The inviting living room features a cozy fireplace, while the spacious kitchen includes granite countertops, a breakfast bar, and a convenient corner workspace. The kitchen opens to a large family and dining area—ideal for entertaining or everyday living. An Arizona room just off the laundry area includes French doors leading to a covered patio, perfect for enjoying outdoor living. Appliances include a refrigerator, microwave, dishwasher, stove, washer, and dryer. The home features tile flooring throughout the main living areas and carpet in all bedrooms for added comfort. It offers three spacious bedrooms, including a large master bedroom with ample closet space and a private ensuite bathroom. The tandem three-car garage includes a work area with built-in cabinets and a laundry tub. **Please visit our website for SECURITY DEPOSIT AMOUNT AND OTHER FEES.**
Listing Agent
Jeanette Nieblas
Tucson Residential Property Management LLC Brokerage Phone: 520-209-2800 Listed on: 11/13/2025
Home Details
Home Type
- Single Family
Est. Annual Taxes
- $1,961
Year Built
- Built in 1979
Lot Details
- 6,534 Sq Ft Lot
- East Facing Home
- East or West Exposure
- Block Wall Fence
- Property is zoned Tucson - R1, Tucson - R1
Parking
- Garage
- Garage Door Opener
- Driveway
Home Design
- Brick or Stone Mason
- Built-Up Roof
Interior Spaces
- 1,619 Sq Ft Home
- 1-Story Property
- Wood Burning Fireplace
- Window Treatments
- Great Room
- Family Room Off Kitchen
- Living Room with Fireplace
- Mountain Views
Kitchen
- Electric Cooktop
- Microwave
- Dishwasher
- Stainless Steel Appliances
- Granite Countertops
- Disposal
Flooring
- Carpet
- Ceramic Tile
Bedrooms and Bathrooms
- 3 Bedrooms
- 2 Full Bathrooms
- Granite Bathroom Countertops
- Double Vanity
- Bathtub with Shower
- Primary Bathroom includes a Walk-In Shower
Laundry
- Laundry Room
- Dryer
- Washer
Eco-Friendly Details
- Energy-Efficient Lighting
Outdoor Features
- Patio
- Arizona Room
Schools
- Dunham Elementary School
- Secrist Middle School
- Santa Rita High School
Utilities
- Forced Air Heating and Cooling System
- Natural Gas Not Available
Community Details
- The community has rules related to covenants, conditions, and restrictions
Listing and Financial Details
- Property Available on 11/13/25
- 12 Month Lease Term
Map
Source: MLS of Southern Arizona
MLS Number: 22529536
APN: 136-12-8070
- 3701 S Cindy Ln
- 3537 S Burnett Place
- 3781 S Peggy Ln
- 3770 S Serena Ln
- 9701 E Sellarole Rd
- 9761 E Sellarole Rd
- 9849 E Victoria Ln
- 9870 E Celeste Dr
- 9565 E Stella Rd
- 9465 E Blue Denim Dr
- 10010 E Domenic Ln
- 9714 E Gray Hawk Dr
- 9708 E Gray Hawk Dr
- 3410 S Marcia Place
- 9834 E Gray Hawk Dr
- 9600 E Watson Dr
- Baxter Plan at Casas del Cerrito
- Gaven Plan at Casas del Cerrito
- Easton Plan at Casas del Cerrito
- 9852 E Gray Hawk Dr
- 9642 E Stella Rd
- 10213 E Sky Castle Way
- 2973 S Marissa Dr
- 2528 S Krissy Ave
- 8989 E Escalante Rd
- 4235 S Mayberry Place
- 4639 S Brandywine Dr
- 2116 S Thunder Tanner Dr
- 8797 E Eagle Creek Dr
- 9412 E Deer Trail Place
- 4554 S Sunrise Bluff Way
- 4591 S Laredo Ct
- 4412 S Sunrise Bluff Way
- 10561 E Elkridge Place
- 4466 S Sunrise Bluff Way
- 9301 E 29th St
- 8764 E Almond St
- 8574 E Ruby Dr
- 8510 E Ruby Dr
- 8530 E Pena Blanca Dr
