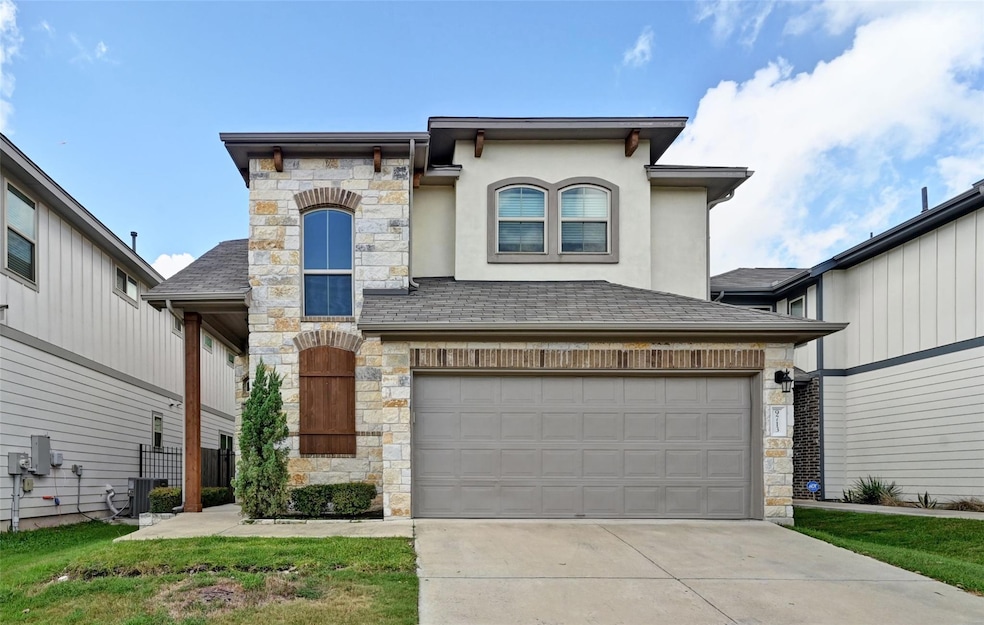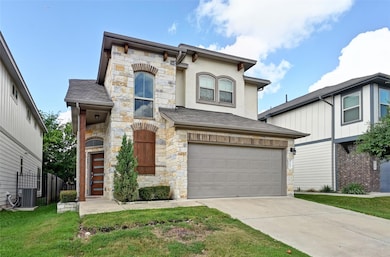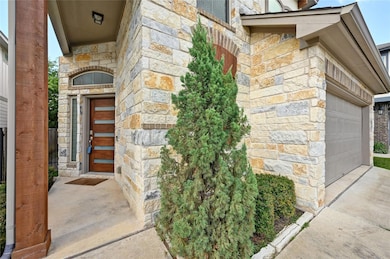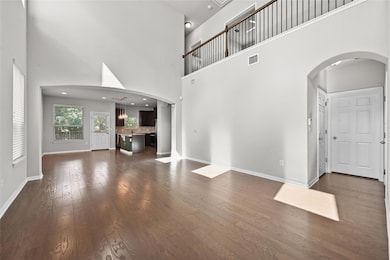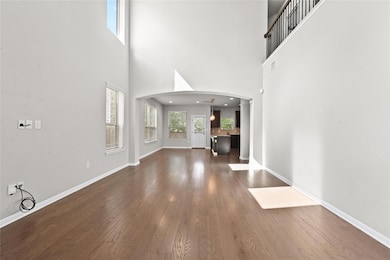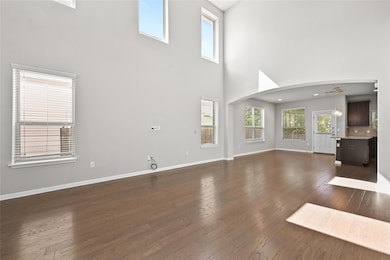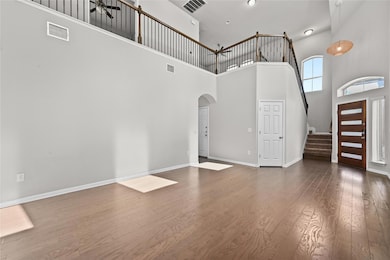
9713 Briny Shell Way Austin, TX 78748
Slaughter Creek NeighborhoodHighlights
- Open Floorplan
- Wood Flooring
- Park or Greenbelt View
- Private Lot
- Main Floor Primary Bedroom
- High Ceiling
About This Home
Now available for immediate move-in! 9317 Briny Shell Way is a beautifully maintained lock-and-leave home in the desirable Searight Village community, nestled in the heart of 78748. Featuring soaring ceilings, abundant natural light, and a thoughtfully designed layout with 4 bedrooms, 3.5 bathrooms, and an upstairs game room with a large walk-in storage closet, this home offers both comfort and functionality.
The spacious kitchen is outfitted with stainless steel appliances, granite countertops, a center island with bar seating, and an expansive dining area—perfect for everyday living and entertaining. The downstairs primary suite includes a private bath with dual vanities, a walk-in shower, and a generous walk-in closet. Upstairs you’ll find three additional bedrooms, including one with a private en suite bath.
The fully fenced backyard offers added privacy with no direct rear neighbors and is ideal for relaxing or entertaining. Front and back lawn maintenance, irrigation, and trash/recycling are all covered by the HOA for true lock-and-leave convenience. The community has a single entry which added security and there is a community dog park for the furry friends. The home is locally managed by an attentive owner based in Austin, ensuring responsive support throughout the lease term.
Enjoy unbeatable proximity to ABIA airport, shopping, dining, and entertainment at Southpark Meadows, along with quick access to I-35, Mopac, and nearby parks and trails—including Searight Metro Park. Easy online application. 12–24 month lease options available. Schedule your showing today—this home won’t last!
Listing Agent
Outlaw Realty Brokerage Phone: (512) 600-6677 License #0599495 Listed on: 06/25/2025
Home Details
Home Type
- Single Family
Est. Annual Taxes
- $9,909
Year Built
- Built in 2018
Lot Details
- North Facing Home
- Wrought Iron Fence
- Wood Fence
- Private Lot
- Level Lot
- Sprinkler System
- Few Trees
- Back Yard
Parking
- 2 Car Attached Garage
- Front Facing Garage
- Single Garage Door
- Garage Door Opener
- Driveway
Property Views
- Park or Greenbelt
- Neighborhood
Home Design
- Brick Exterior Construction
- Slab Foundation
- Frame Construction
- Blown-In Insulation
- Shingle Roof
- Composition Roof
- Concrete Siding
- Masonry Siding
- Cement Siding
- Stone Siding
- Radiant Barrier
- Stucco
Interior Spaces
- 2,273 Sq Ft Home
- 2-Story Property
- Open Floorplan
- High Ceiling
- Ceiling Fan
- Recessed Lighting
- Double Pane Windows
- Blinds
- Window Screens
- Entrance Foyer
- Multiple Living Areas
- Storage Room
- Washer and Dryer
- Fire and Smoke Detector
Kitchen
- Open to Family Room
- Breakfast Bar
- Self-Cleaning Oven
- Gas Cooktop
- Microwave
- Dishwasher
- Kitchen Island
- Granite Countertops
- Disposal
Flooring
- Wood
- Carpet
- Tile
Bedrooms and Bathrooms
- 4 Bedrooms | 1 Primary Bedroom on Main
- Walk-In Closet
- In-Law or Guest Suite
- Double Vanity
- Walk-in Shower
Eco-Friendly Details
- Energy-Efficient Construction
- Energy-Efficient HVAC
- Energy-Efficient Insulation
Outdoor Features
- Patio
- Exterior Lighting
- Rain Gutters
Schools
- Casey Elementary School
- Paredes Middle School
- Akins High School
Utilities
- Central Heating and Cooling System
- Vented Exhaust Fan
- Heating System Uses Natural Gas
- Underground Utilities
- Natural Gas Connected
- ENERGY STAR Qualified Water Heater
- Cable TV Available
Listing and Financial Details
- Security Deposit $2,650
- Tenant pays for all utilities
- The owner pays for association fees
- 12 Month Lease Term
- $49 Application Fee
- Assessor Parcel Number 04301509080000
Community Details
Overview
- Property has a Home Owners Association
- Built by Milestone Community Builders
- Searight Village Subdivision
Amenities
- Common Area
Recreation
- Dog Park
Pet Policy
- Pets allowed on a case-by-case basis
- Pet Deposit $250
Map
About the Listing Agent

Hello. I’m Grant Whittenberger, a managing partner with Outlaw Realty, a top-producing brokerage in Austin, Texas. With more than 25 years of experience in Austin real estate, I’ve become a trusted advisor for hundreds of homeowners, home buyers, and home sellers in the Central Texas area.
Whether you’re looking for an inside track on your next real estate investment, trying to find an ideal spot to build your dream home, or just wanting to stay abreast of Central Texas Area happenings,
Grant's Other Listings
Source: Unlock MLS (Austin Board of REALTORS®)
MLS Number: 6583188
APN: 854776
- 808 Totis Rd
- 800 Totis Rd
- 907 Totis Rd
- 1010 Boatswain Way
- 10005 Milton Albert Way
- 9404 Ocean Going Ct
- 9908 Thane Way Unit 83
- 10005 Dawn Pearl Dr
- 9808 Dawn Pearl Dr Unit 36435243
- 9804 Dawn Pearl Dr
- 9311 Independence Loop
- 9313 Independence Loop
- 10116 Aly May Dr
- 9229 Independence Loop
- 10214 Bilbrook Place
- 10221 David Moore Dr Unit 1
- 10207 Buster Dr
- 10016 Wading Pool Path
- 9003 Acorn Cup Dr Unit 34
- 904 Emory Tree Dr
- 904 Boatswain Way
- 1000 Boatswain Way
- 9804 Tolima Dr
- 1007 Boatswain Way
- 1005 Cold Bear Cove
- 9921 Milton Albert Way
- 905 Firebranch Trail Unit 103
- 908 Firebranch Trail
- 1215 W Slaughter Ln
- 1033 Legend Milton Ln Unit 148
- 9404 Ocean Going Ct
- 1213 Devon Stetson Place
- 10029 Dawn Pearl Dr
- 9708 Dawn Pearl Dr
- 810 Cottage Bank Trail Unit 13
- 815 W Slaughter Ln
- 10214 Bilbrook Place
- 10221 David Moore Dr
- 9905 Wading Pool Path
- 10100 Wading Pool Path
