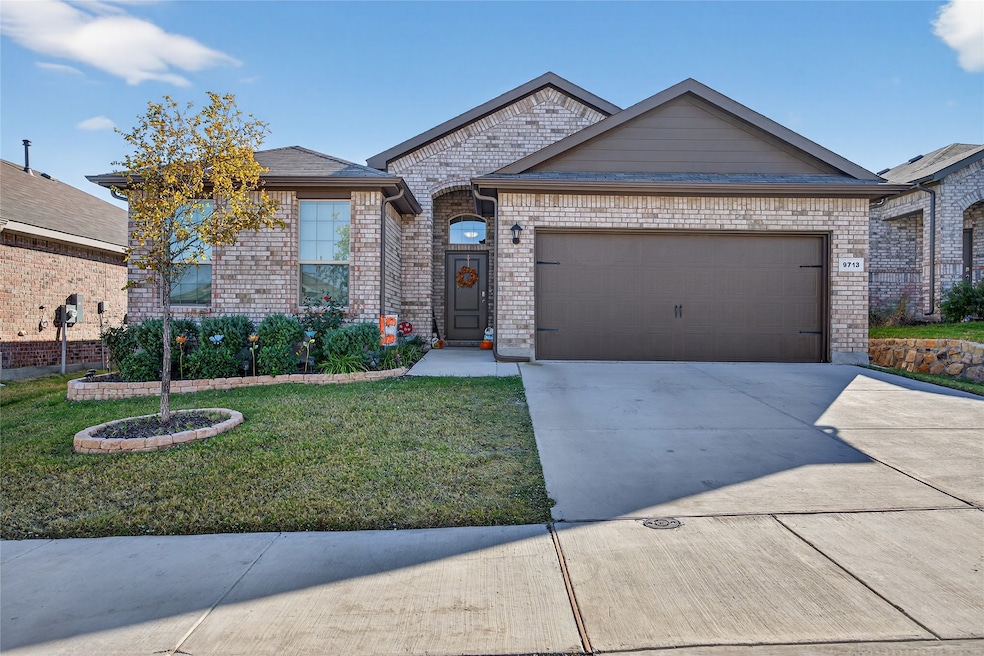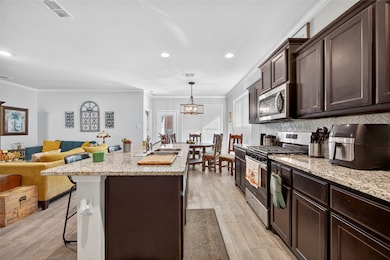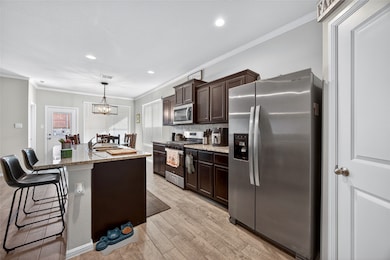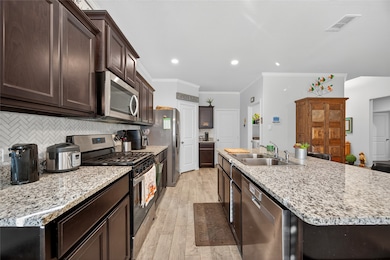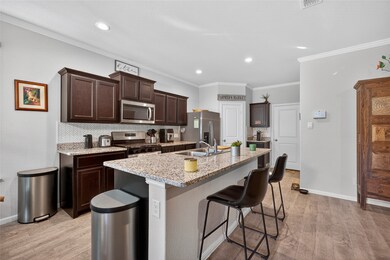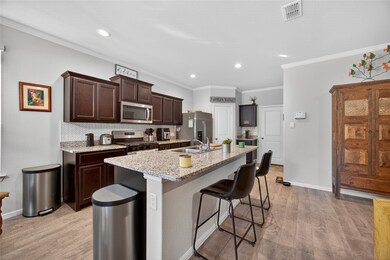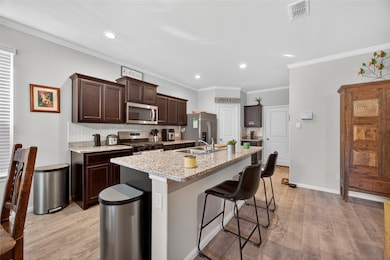9713 Fallston Dr Fort Worth, TX 76108
Chapel Creek NeighborhoodHighlights
- Traditional Architecture
- Granite Countertops
- Community Pool
- Wood Flooring
- Private Yard
- Covered Patio or Porch
About This Home
Rental Qualifications: Minimum credit score of 600 plus, Preferred. Household gross income at least 3 times the monthly rent. There must be no evictions in the past 5 years. No outstanding housing-related collections. No felony convictions in the past 5 years. Proof of renters' insurance is required. Conditional approvals may be available with a higher security deposit and or verified positive rental history. No smoking, 2 small pets allowed Tenant is responsible for all utilities, pest control, and lawn care maintenance. Proof of rental insurance is required
Listing Agent
Fathom Realty LLC Brokerage Phone: 888-455-6040 License #0810831 Listed on: 11/18/2025

Home Details
Home Type
- Single Family
Est. Annual Taxes
- $1,434
Year Built
- Built in 2023
Lot Details
- 5,750 Sq Ft Lot
- Property is Fully Fenced
- Wood Fence
- Private Yard
- Back Yard
Parking
- 2 Car Attached Garage
- Driveway
- On-Street Parking
Home Design
- Traditional Architecture
- Brick Exterior Construction
- Slab Foundation
- Shingle Roof
Interior Spaces
- 1,796 Sq Ft Home
- 1-Story Property
- Window Treatments
Kitchen
- Gas Range
- Microwave
- Dishwasher
- Kitchen Island
- Granite Countertops
- Disposal
Flooring
- Wood
- Ceramic Tile
Bedrooms and Bathrooms
- 4 Bedrooms
- Walk-In Closet
- 2 Full Bathrooms
- Double Vanity
Laundry
- Laundry in Utility Room
- Washer and Electric Dryer Hookup
Home Security
- Smart Home
- Fire and Smoke Detector
Outdoor Features
- Covered Patio or Porch
- Rain Gutters
Schools
- Bluehaze Elementary School
- Brewer High School
Utilities
- Central Heating and Cooling System
- Vented Exhaust Fan
- Tankless Water Heater
Listing and Financial Details
- Residential Lease
- Property Available on 12/15/25
- Tenant pays for all utilities
- 12 Month Lease Term
- Legal Lot and Block 10 / FF
- Assessor Parcel Number 42877201
Community Details
Overview
- Association fees include all facilities
- Vcm Inc. Association
- Chapel Crk Subdivision
Recreation
- Community Pool
Pet Policy
- Pet Deposit $400
- 2 Pets Allowed
- Dogs and Cats Allowed
Map
Source: North Texas Real Estate Information Systems (NTREIS)
MLS Number: 21115627
APN: 42877201
- 9712 Cherryville Rd
- 9621 Cherryville Rd
- 9744 New Bern Dr
- 1413 Wellford Rd
- 9612 Walnut Cove Dr
- 2136 Ranger Hill Ave
- 2309 Stallings Rd
- LAKEWAY Plan at Highlands at Chapel Creek
- TEXAS CALI Plan at Highlands at Chapel Creek
- BELLVUE Plan at Highlands at Chapel Creek
- DENTON Plan at Highlands at Chapel Creek
- JUSTIN Plan at Highlands at Chapel Creek
- KINGSTON Plan at Highlands at Chapel Creek
- HUNTSVILLE Plan at Highlands at Chapel Creek
- ELGIN Plan at Highlands at Chapel Creek
- 2321 Marshville Rd
- 9456 Mountain Pass Dr
- 9477 Mint Hill Dr
- 9457 Mint Hill Dr
- 9473 Mint Hill Dr
- 1816 Gibsonville Dr
- 753 Academy Blvd
- 9828 Huntersville Trail
- 9428 Golden Tree Ave
- 908 Reveille Rd
- 1520 Wind Star Way
- 733 Admiralty Way
- 9853 Autumn Sage Dr
- 649 Chalk Knoll Rd
- 10024 Poinsett Way
- 617 Chalk Knoll Rd
- 9844 Parkmere Dr
- 2451 Eaton St
- 10136 Dalgreen Cir
- 2741 Mistwood Dr
- 451 Hancock Ct
- 2717 Mistwood Dr
- 2721 Mistwood Dr
- 2712 Mistwood Dr
- 2725 Mistwood Dr
