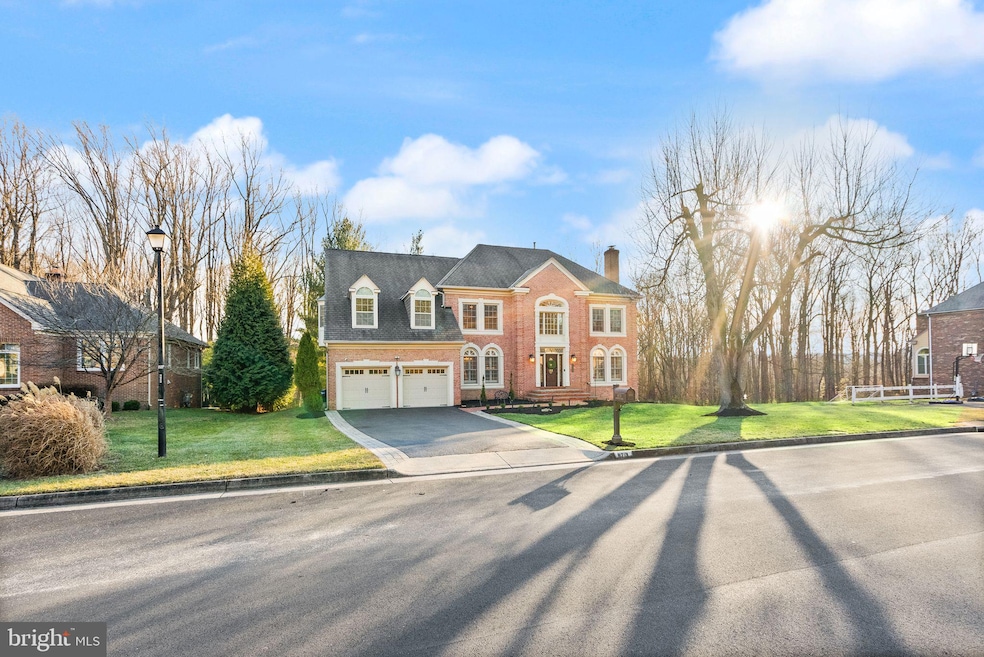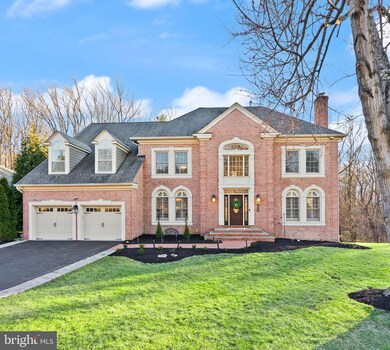
9713 Middleton Ridge Rd Vienna, VA 22182
Wolf Trap NeighborhoodHighlights
- Eat-In Gourmet Kitchen
- Panoramic View
- Colonial Architecture
- Colvin Run Elementary School Rated A
- Open Floorplan
- Deck
About This Home
As of March 2025** ALL OFFERS DUE BY SUNDAY, FEBRUARY 16th By 6 PM ** LUXURIOUS HOME IN VIENNA! Nestled in the prestigious Middleton neighborhood of Vienna, this beautifully renovated home with over 6000 square feet of distinctive living space is within the highly-ranked Cooper/Langley school pyramid. Set on a premium 1/2-acre lot, the property is surrounded by nature and offers breathtaking views of adjacent open forest, providing an idyllic setting for both relaxation and entertaining! ** From the moment you step into the grand foyer with its sweeping curved staircase and gleaming hardwood floors, this home exudes timeless elegance. The all-brick and HardiPlank construction, combined with high-end upgrades, creates a perfect blend of beauty and durability. The spacious living and dining rooms provide ideal spaces for hosting guests, while the chef's gourmet kitchen is a true standout, featuring top-tier appliances, a 9.5-foot island, a 180-bottle wine fridge, and exquisite cabinetry. Additional highlights include a large walk-in pantry, a convenient laundry room, and a 2-car garage with an upgraded storage system. At the heart of the home is the great room, boasting a stunning stone gas fireplace, skylights, and panoramic views of nature. A private main-level office with French doors leads to the elegant living room, which features a second fireplace. Throughout the home, you'll find neutral decor, handsome crown molding, and hardwood floors on all three levels.
Upstairs, the luxurious owner’s suite offers vaulted ceilings, a private sitting room, and an extraordinary custom-designed walk-in closet. The spa-like updated bath features granite countertops, a double vanity, a Jacuzzi tub, and a separate shower. Three spacious secondary bedrooms, including an ensuite bedroom with a private bath, plus a shared bath for the remaining two bedrooms, complete the upper level. The walk-out lower level is designed for entertaining, featuring a spacious recreation room, a game area, a newly installed wet bar (2022) with exotic countertops, and a fully updated bath. A bonus room and a large storage area add convenience and flexibility. Step outside to enjoy every season on the expansive composite deck, offering incredible views of nature, trees, and wildlife. The private, leveled backyard serves as a serene oasis, perfect for relaxation or entertaining.
This exceptional home combines luxury, comfort, and style, providing an unparalleled living experience. Located in a beautiful community, this home is just moments away from Vienna's charming commercial district, parks, shopping, dining, Tysons Corner, Reston, Meadowlark Botanical Garden, Wolf Trap, Great Falls National Park, Lake Fairfax, and Roer's Zoofari. With easy access to the Silver Line Metro, Rt. 7, Dulles Toll Rd, and Georgetown Pike, convenience is at your doorstep. Don’t miss out on this absolute showstopper!
Last Agent to Sell the Property
Real Broker, LLC License #0225094769 Listed on: 02/11/2025

Home Details
Home Type
- Single Family
Est. Annual Taxes
- $17,019
Year Built
- Built in 1988
Lot Details
- 0.46 Acre Lot
- No Through Street
- Private Lot
- Premium Lot
- Backs to Trees or Woods
- Back and Front Yard
- Property is in excellent condition
- Property is zoned 301, PDH1(RESIDENTIAL 1 DU/AC)
HOA Fees
- $100 Monthly HOA Fees
Parking
- 2 Car Attached Garage
- Parking Storage or Cabinetry
- Front Facing Garage
- Garage Door Opener
- Driveway
Property Views
- Panoramic
- Woods
- Garden
Home Design
- Colonial Architecture
- Brick Exterior Construction
- Permanent Foundation
- Architectural Shingle Roof
- Concrete Perimeter Foundation
- HardiePlank Type
- Chimney Cap
Interior Spaces
- Property has 3 Levels
- Open Floorplan
- Wet Bar
- Sound System
- Chair Railings
- Crown Molding
- Vaulted Ceiling
- Ceiling Fan
- Skylights
- Recessed Lighting
- 2 Fireplaces
- Wood Burning Fireplace
- Screen For Fireplace
- Gas Fireplace
- Window Treatments
- Entrance Foyer
- Family Room Off Kitchen
- Combination Kitchen and Living
- Sitting Room
- Formal Dining Room
- Den
- Recreation Room
- Utility Room
Kitchen
- Eat-In Gourmet Kitchen
- Breakfast Area or Nook
- Built-In Oven
- Cooktop
- Built-In Microwave
- Ice Maker
- Dishwasher
- Kitchen Island
- Upgraded Countertops
- Disposal
Flooring
- Wood
- Ceramic Tile
Bedrooms and Bathrooms
- 4 Bedrooms
- En-Suite Primary Bedroom
- En-Suite Bathroom
- Walk-In Closet
- Hydromassage or Jetted Bathtub
- Walk-in Shower
Laundry
- Laundry on main level
- Dryer
- Washer
Finished Basement
- Heated Basement
- Walk-Out Basement
- Rear Basement Entry
- Basement Windows
Home Security
- Exterior Cameras
- Monitored
Outdoor Features
- Deck
- Play Equipment
- Rain Gutters
Schools
- Colvin Run Elementary School
- Cooper Middle School
- Langley High School
Utilities
- Forced Air Zoned Heating and Cooling System
- Natural Gas Water Heater
- Municipal Trash
- Cable TV Available
Listing and Financial Details
- Tax Lot 40
- Assessor Parcel Number 0191 11 0040
Community Details
Overview
- Association fees include common area maintenance, road maintenance, snow removal, trash
- Homeowners Association Of Middleton Inc HOA
- Middleton Two Subdivision
- Property Manager
Amenities
- Common Area
Recreation
- Community Playground
Ownership History
Purchase Details
Home Financials for this Owner
Home Financials are based on the most recent Mortgage that was taken out on this home.Purchase Details
Home Financials for this Owner
Home Financials are based on the most recent Mortgage that was taken out on this home.Purchase Details
Home Financials for this Owner
Home Financials are based on the most recent Mortgage that was taken out on this home.Purchase Details
Purchase Details
Home Financials for this Owner
Home Financials are based on the most recent Mortgage that was taken out on this home.Purchase Details
Home Financials for this Owner
Home Financials are based on the most recent Mortgage that was taken out on this home.Similar Homes in Vienna, VA
Home Values in the Area
Average Home Value in this Area
Purchase History
| Date | Type | Sale Price | Title Company |
|---|---|---|---|
| Deed | $2,000,000 | First American Title | |
| Deed | -- | Community Title | |
| Deed | $1,850,000 | First American Title | |
| Interfamily Deed Transfer | -- | None Available | |
| Deed | -- | None Available | |
| Warranty Deed | $900,000 | -- |
Mortgage History
| Date | Status | Loan Amount | Loan Type |
|---|---|---|---|
| Open | $1,450,000 | New Conventional | |
| Previous Owner | $1,347,500 | New Conventional | |
| Previous Owner | $180,000 | New Conventional | |
| Previous Owner | $1,030,000 | New Conventional | |
| Previous Owner | $163,000 | Credit Line Revolving | |
| Previous Owner | $665,000 | Adjustable Rate Mortgage/ARM | |
| Previous Owner | $720,000 | New Conventional | |
| Previous Owner | $600,000 | Adjustable Rate Mortgage/ARM |
Property History
| Date | Event | Price | Change | Sq Ft Price |
|---|---|---|---|---|
| 03/31/2025 03/31/25 | Sold | $2,000,000 | +0.3% | $298 / Sq Ft |
| 02/16/2025 02/16/25 | Pending | -- | -- | -- |
| 02/11/2025 02/11/25 | For Sale | $1,995,000 | +7.8% | $297 / Sq Ft |
| 05/27/2022 05/27/22 | Sold | $1,850,000 | +8.9% | $275 / Sq Ft |
| 04/28/2022 04/28/22 | For Sale | $1,699,000 | -- | $253 / Sq Ft |
Tax History Compared to Growth
Tax History
| Year | Tax Paid | Tax Assessment Tax Assessment Total Assessment is a certain percentage of the fair market value that is determined by local assessors to be the total taxable value of land and additions on the property. | Land | Improvement |
|---|---|---|---|---|
| 2024 | $19,331 | $1,668,660 | $517,000 | $1,151,660 |
| 2023 | $18,686 | $1,655,830 | $517,000 | $1,138,830 |
| 2022 | $16,584 | $1,450,290 | $460,000 | $990,290 |
| 2021 | $14,202 | $1,210,230 | $418,000 | $792,230 |
| 2020 | $14,514 | $1,226,400 | $418,000 | $808,400 |
| 2019 | $14,514 | $1,226,400 | $418,000 | $808,400 |
| 2018 | $13,477 | $1,171,900 | $402,000 | $769,900 |
| 2017 | $13,021 | $1,121,530 | $402,000 | $719,530 |
| 2016 | $13,251 | $1,143,780 | $402,000 | $741,780 |
| 2015 | $13,110 | $1,174,690 | $402,000 | $772,690 |
| 2014 | $12,388 | $1,112,540 | $402,000 | $710,540 |
Agents Affiliated with this Home
-

Seller's Agent in 2025
Vicky Noufal
Real Broker, LLC
(703) 402-5416
2 in this area
121 Total Sales
-

Buyer's Agent in 2025
Xun Xian
Samson Properties
(703) 626-5364
1 in this area
52 Total Sales
-

Seller's Agent in 2022
Randy Becker
KW United
(703) 966-0898
1 in this area
67 Total Sales
-

Seller Co-Listing Agent in 2022
Ann Petree
KW United
(703) 280-5050
1 in this area
124 Total Sales
-

Buyer's Agent in 2022
John Hutchinson
Keller Williams Realty
(703) 415-6622
1 in this area
13 Total Sales
Map
Source: Bright MLS
MLS Number: VAFX2220752
APN: 0191-11-0040
- 1292 Middleton Ct
- 9406 Fairpine Ln
- 1337 Beulah Rd
- 9907 Rosewood Hill Cir
- 9810 Spring Ridge Ln
- 1106 Hobnail Ct
- 9913 Rosewood Hill Cir
- 1224 Carpers Farm Way
- 9907 Hessick Ct
- 9424 Brian Jac Ln
- 9604 Pembroke Place
- 1295 Colvin Forest Dr
- 9802 Days Farm Dr
- 1536 Windstone Dr
- 1134 Towlston Rd
- 1109 Towlston Rd
- 1435 Hunter View Farms
- 9142 Belvedere Branch Dr
- 1615 Crowell Rd
- 1000 Manning St

