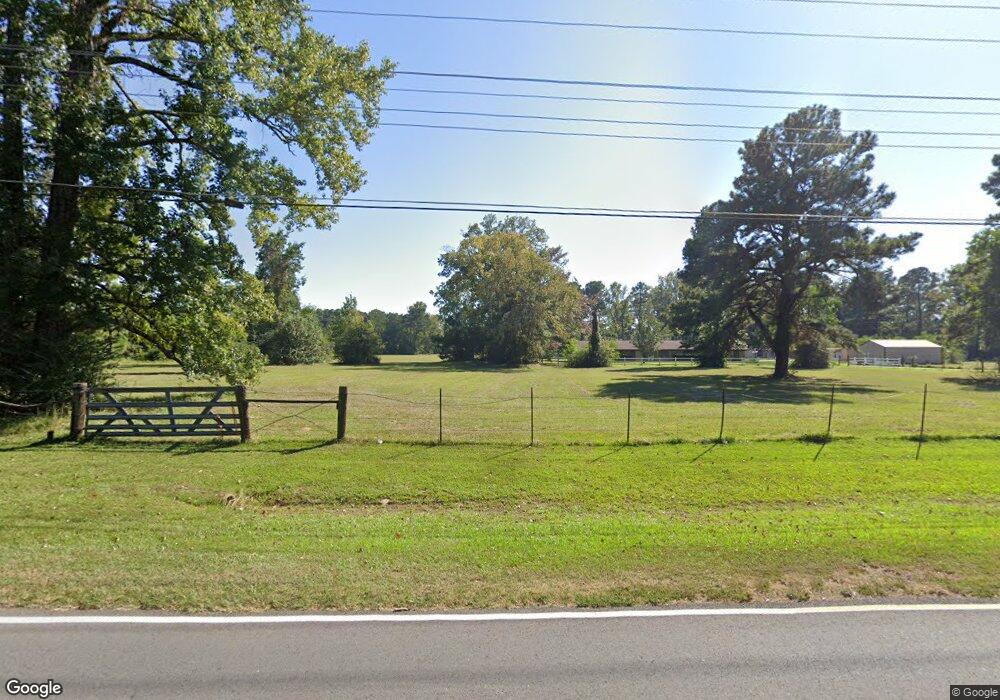9713 Springridge Texas Line Rd Keithville, LA 71047
Four Forks-Preston NeighborhoodEstimated Value: $246,000 - $475,000
3
Beds
2
Baths
2,328
Sq Ft
$168/Sq Ft
Est. Value
About This Home
This home is located at 9713 Springridge Texas Line Rd, Keithville, LA 71047 and is currently estimated at $390,848, approximately $167 per square foot. 9713 Springridge Texas Line Rd is a home located in Caddo Parish with nearby schools including Fairfield Magnet School, Judson Fundamental Elementary School, and Eden Gardens Fundamental Elementary School.
Ownership History
Date
Name
Owned For
Owner Type
Purchase Details
Closed on
Sep 25, 2025
Sold by
Tabor Timothy Gerald and Tabor Mark Kendall
Bought by
Whorton Mica Jean
Current Estimated Value
Home Financials for this Owner
Home Financials are based on the most recent Mortgage that was taken out on this home.
Original Mortgage
$382,936
Outstanding Balance
$382,936
Interest Rate
6.58%
Mortgage Type
New Conventional
Estimated Equity
$7,912
Purchase Details
Closed on
Dec 21, 2022
Sold by
Tabor Roy Henry
Bought by
Tabor Roy Randall and Tabor Timothy Gerald
Create a Home Valuation Report for This Property
The Home Valuation Report is an in-depth analysis detailing your home's value as well as a comparison with similar homes in the area
Home Values in the Area
Average Home Value in this Area
Purchase History
| Date | Buyer | Sale Price | Title Company |
|---|---|---|---|
| Tabor Roy Randall | -- | Main Street Title |
Source: Public Records
Tax History Compared to Growth
Tax History
| Year | Tax Paid | Tax Assessment Tax Assessment Total Assessment is a certain percentage of the fair market value that is determined by local assessors to be the total taxable value of land and additions on the property. | Land | Improvement |
|---|---|---|---|---|
| 2024 | $3,290 | $20,149 | $4,753 | $15,396 |
| 2023 | $3,115 | $18,653 | $4,526 | $14,127 |
| 2022 | $2,269 | $13,330 | $3,234 | $10,096 |
| 2021 | $2,266 | $13,330 | $3,234 | $10,096 |
| 2020 | $2,266 | $13,330 | $3,234 | $10,096 |
| 2019 | $2,242 | $13,330 | $3,308 | $10,022 |
| 2018 | $981 | $13,330 | $3,740 | $9,590 |
| 2017 | $2,045 | $13,330 | $3,740 | $9,590 |
| 2015 | $984 | $13,330 | $3,740 | $9,590 |
| 2014 | $989 | $13,330 | $3,740 | $9,590 |
| 2013 | -- | $13,330 | $3,740 | $9,590 |
Source: Public Records
Map
Nearby Homes
- 9773 Snyder Rd
- 8455 Adams Rd
- 13234 Four Forks Rd
- 3675 Jeri Ln
- 0 Shane Ln
- 00 Johns Gin Rd
- 0 Johns Gin Rd
- 0 Victoria Ln
- 324 Springridge Hills
- 11535 Timber Ridge Dr
- Quiet St
- 10553 White Oak Dr
- 0 Louisiana 789 Unit 27 174970
- 0 Paula St Unit 207 20278946
- 10040 Cook Rd
- 0 Lareta St Unit 110 20278965
- 14631 Pecan Rd
- 0 Pine Orchard Rd
- 111 R On F Way
- Laurie Ann St
- 9713 Springridge Texas Line Rd
- 9745 Springridge Texas Line Rd
- 9681 Springridge Texas Line Rd
- 9785 Springridge Texas Line Rd
- 000 Springridge-Texas Line Rd
- 8542 Springridge-Texas Line Rd Unit 4&5
- 9803 Springridge Texas Line Rd
- 9621 Springridge Texas Line Rd
- 9634 Springridge Texas Line Rd
- 9603 Springridge Texas Line Rd
- 9826 Springridge Texas Line Rd
- 9571 Springridge Texas Line Rd
- 12385 Spur Rd
- 9541 Springridge Texas Line Rd
- 9553 Springridge Texas Line Rd
- 9543 Springridge Texas Line Rd
- 9740 Springridge Texas Line Rd
- 9539 Springridge Texas Line Rd
- 9539 Springridge Texas Line Rd
- 12396 Providence Road Extension
