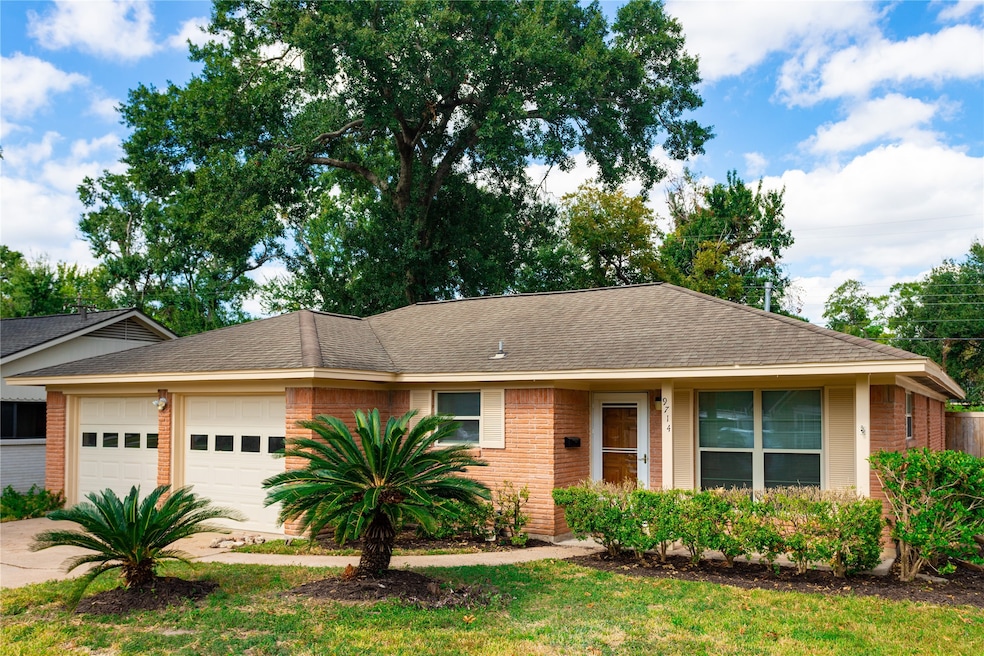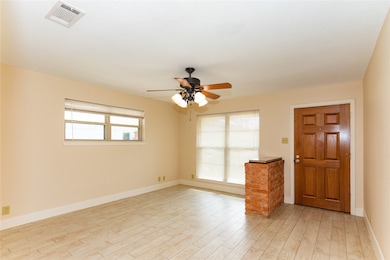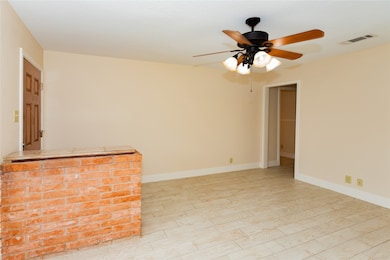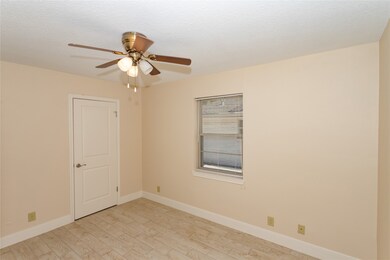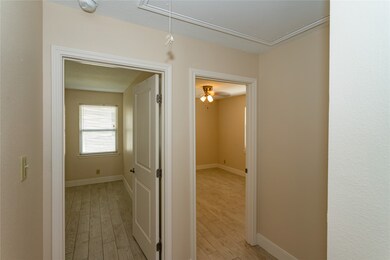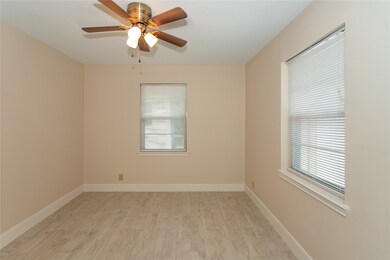9714 Cedardale Dr Houston, TX 77055
Spring Branch West NeighborhoodHighlights
- Deck
- Traditional Architecture
- Family Room Off Kitchen
- Spring Branch Middle School Rated A-
- Home Office
- 2 Car Attached Garage
About This Home
Situated in Spring Branch, this charming 3/2/2 residence is perfect for new occupants. Recently painted, this home features tile flooring, ceiling fans, and a fully fenced yard. The spacious in-house utility room and included kitchen refrigerator add convenience. With a gas cooktop, dishwasher, countertop microwave, and sliding glass doors leading to the patio, this home offers easy living. Upgraded windows and a storage shed in the backyard enhance the property. Located near HEB, restaurants, hospitals, and Memorial City shopping, this home is a must-see for those seeking convenience and comfort. Room dimensions are approximate.
Home Details
Home Type
- Single Family
Est. Annual Taxes
- $7,993
Year Built
- Built in 1964
Lot Details
- 7,800 Sq Ft Lot
- South Facing Home
- Back Yard Fenced
Parking
- 2 Car Attached Garage
- Garage Door Opener
- Driveway
Home Design
- Traditional Architecture
Interior Spaces
- 1,489 Sq Ft Home
- 1-Story Property
- Ceiling Fan
- Family Room Off Kitchen
- Combination Dining and Living Room
- Home Office
- Utility Room
- Washer and Gas Dryer Hookup
- Tile Flooring
- Fire and Smoke Detector
Kitchen
- Breakfast Bar
- Electric Oven
- Gas Cooktop
- Microwave
- Dishwasher
- Disposal
Bedrooms and Bathrooms
- 3 Bedrooms
- Single Vanity
- Bathtub with Shower
Eco-Friendly Details
- Energy-Efficient Windows with Low Emissivity
- Energy-Efficient Exposure or Shade
- Energy-Efficient Thermostat
Outdoor Features
- Deck
- Patio
- Shed
Schools
- Woodview Elementary School
- Spring Branch Middle School
- Spring Woods High School
Utilities
- Central Heating and Cooling System
- Heating System Uses Gas
- Programmable Thermostat
- No Utilities
- Cable TV Available
Listing and Financial Details
- Property Available on 11/10/25
- Long Term Lease
Community Details
Overview
- Long Point Woods Sec 03 Subdivision
Pet Policy
- No Pets Allowed
Map
Source: Houston Association of REALTORS®
MLS Number: 94047453
APN: 0804010000018
- 1417 Springrock Ln Unit 8
- 9713 Larston St
- 9668 Westview Dr Unit 2
- 1405 Confederate Rd
- 1201 Confederate Rd
- 1404 Arkley Way
- 1425 Confederate Rd
- 9762 Tappenbeck Dr
- 1477 Springrock Ln Unit 12
- 1409 Oak Tree Dr
- 9616 Long Point Rd Unit 47
- 1209 Cedarpost Tree Springs Place
- 9746 Cedardale Dr
- 9508 Cedarpost Square St
- 1458 Oak Tree Dr
- 1403 Blalock Rd Unit 16
- 1412 Cedar Post Ln
- Red Oak Plan at Cedar Post
- 48 Rollingwood Dr
- 1309 Centennial Dr
- 9753 Tappenbeck Dr
- 9712 Long Branch Ln Unit ID1316397P
- 9745 Long Point Rd Unit 2
- 9745 Long Point Rd Unit 48
- 9745 Long Point Rd Unit 54
- 9745 Long Point Rd Unit 50
- 9745 Long Point Rd Unit 56
- 9745 Long Point Rd Unit 19
- 9745 Long Point Rd Unit 9
- 9745 Long Point Rd Unit 7
- 9757 Pine Lake Dr
- 9762 Tappenbeck Dr
- 9626 Long Branch Ln
- 1497 Springrock Ln Unit 12
- 9779 Westview Dr
- 9616 Long Point Rd
- 1209 Cedarpost Tree Springs Place
- 1203 Cedarpost Tree Springs Place
- 1210 Cedarpost Tree Springs Place Unit P
- 9517 Cedarpost Square St
