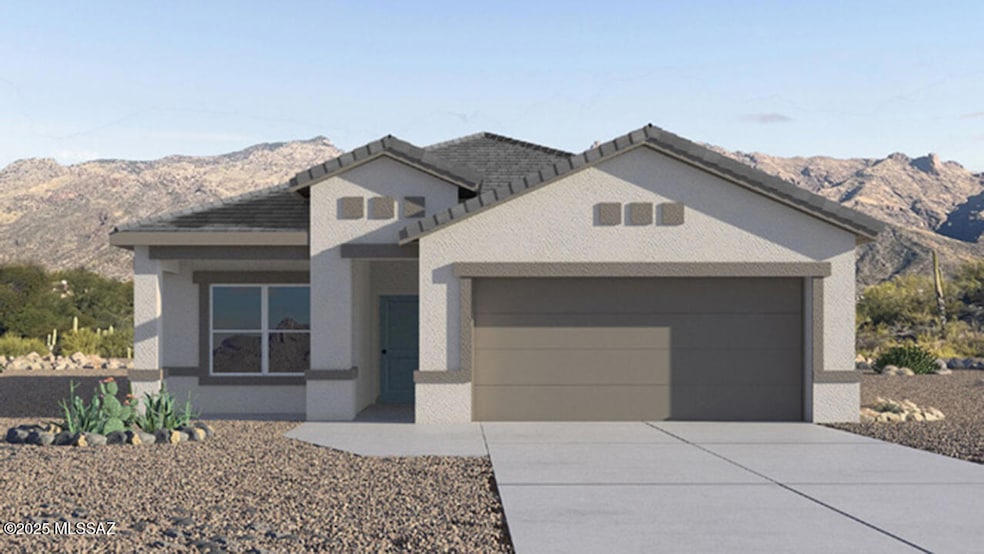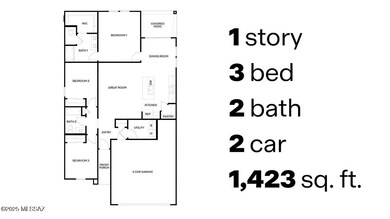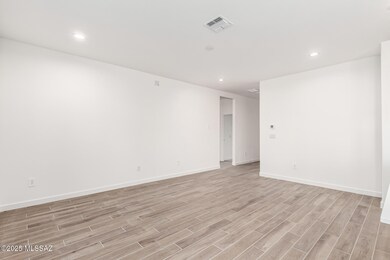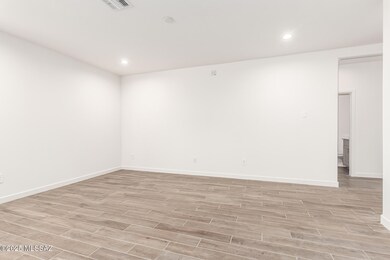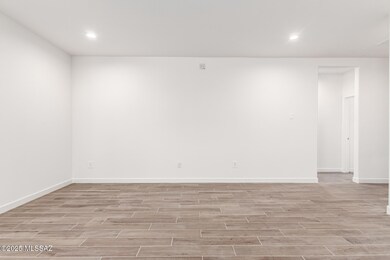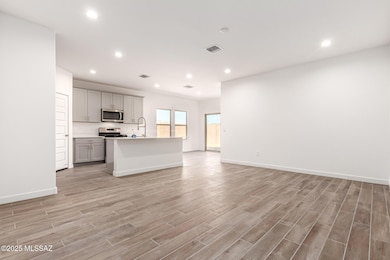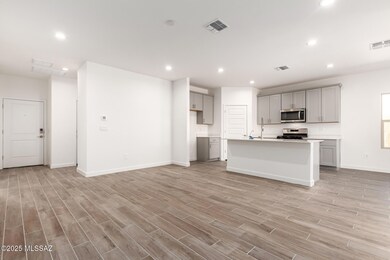9714 E Gray Hawk Dr Tucson, AZ 85730
South Harrison NeighborhoodEstimated payment $2,339/month
Highlights
- New Construction
- Zero Energy Ready Home
- Mountain View
- Dunham Elementary School Rated 10
- ENERGY STAR Certified Homes
- Contemporary Architecture
About This Home
One of the last remaining homes in Casas del Cerrito, the most affordable new homes in the East Tucson area. This fully loaded, turnkey home is READY NOW, and has everything. ALL Appliances, Blinds, AND back yard gravel! You can't go wrong in this prime location, situated right across the street from the community park, with unobstructed views of the Catalina Mountains!
Come check out the Baxter, a beautifully designed 1,423 sq. ft. single-story new home that perfectly blends modern convenience with the serene beauty of the surrounding desert landscape.
As you enter through the welcoming front porch, you're greeted by a thoughtfully planned entryway that leads into the heart of the home - a spacious and open-concept great room. This central living area flows seamlessly into the dining space, creating an ideal environment for both entertaining and everyday family life.
The gourmet kitchen, situated adjacent to the dining room, features elegant quartz countertops, a large island with a breakfast bar, modern appliances, and a walk-in pantry, providing ample storage and a perfect space for culinary creativity.
The master suite, located at the rear of the home for added privacy, offers a generous walk-in closet and a luxurious en-suite bathroom with dual vanities and a walk-in shower. Large windows allow plenty of natural light to fill the space, creating a tranquil retreat.
Two additional bedrooms are positioned near the front of the home, each with easy access to a full bathroom. These rooms are perfect for family members, guests, or a home office, offering flexibility to suit your lifestyle.
For added convenience, the home includes a utility room and a two-car garage, with extra storage nook, ensuring that daily routines are efficient and organized.
Step outside to the covered patio, where you can relax and enjoy the stunning mountain views and Tucson's beautiful weather year-round. Whether you're hosting a weekend barbecue or enjoying a quiet evening outdoors, this space extends your living area into the peaceful surroundings of Casas del Cerrito.
Designed with energy efficiency in mind, The Baxter at Casas del Cerrito is a DOE Zero Energy Ready Home, ensuring long-term savings and a sustainable living environment.
Home Details
Home Type
- Single Family
Year Built
- Built in 2024 | New Construction
Lot Details
- 5,625 Sq Ft Lot
- Lot Dimensions are 45' x 125'
- Property fronts an alley
- North Facing Home
- Block Wall Fence
- Shrub
- Drip System Landscaping
- Landscaped with Trees
- Property is zoned Tucson - R1
HOA Fees
- $60 Monthly HOA Fees
Parking
- 2 Covered Spaces
- Driveway
Home Design
- Contemporary Architecture
- Frame With Stucco
- Frame Construction
- Tile Roof
Interior Spaces
- 1,423 Sq Ft Home
- 1-Story Property
- High Ceiling
- Double Pane Windows
- ENERGY STAR Qualified Windows with Low Emissivity
- Great Room
- Dining Area
- Mountain Views
Kitchen
- Walk-In Pantry
- Gas Range
- Microwave
- Dishwasher
- Stainless Steel Appliances
- Kitchen Island
- Disposal
Flooring
- Carpet
- Ceramic Tile
Bedrooms and Bathrooms
- 3 Bedrooms
- Split Bedroom Floorplan
- Walk-In Closet
- 2 Full Bathrooms
- Double Vanity
- Secondary bathroom tub or shower combo
- Primary Bathroom includes a Walk-In Shower
- Low Flow Shower
- Exhaust Fan In Bathroom
Laundry
- Laundry Room
- Electric Dryer Hookup
Home Security
- Smart Thermostat
- Carbon Monoxide Detectors
- Fire and Smoke Detector
Accessible Home Design
- No Interior Steps
- Smart Technology
Eco-Friendly Details
- Zero Energy Ready Home
- Energy-Efficient Lighting
- ENERGY STAR Certified Homes
- North or South Exposure
Outdoor Features
- Covered Patio or Porch
Schools
- Dunham Elementary School
- Secrist Middle School
- Santa Rita High School
Utilities
- Central Air
- SEER Rated 13-15 Air Conditioning Units
- Heating System Uses Natural Gas
- Mini Split Heat Pump
- Tankless Water Heater
- Natural Gas Water Heater
- High Speed Internet
- Cable TV Available
Listing and Financial Details
- $470 per year additional tax assessments
Community Details
Overview
- Built by D.R. Horton
- Baxter
- Maintained Community
- The community has rules related to covenants, conditions, and restrictions, deed restrictions
Recreation
- Park
Map
Home Values in the Area
Average Home Value in this Area
Property History
| Date | Event | Price | List to Sale | Price per Sq Ft | Prior Sale |
|---|---|---|---|---|---|
| 10/02/2025 10/02/25 | Sold | $362,900 | 0.0% | $255 / Sq Ft | View Prior Sale |
| 09/29/2025 09/29/25 | Off Market | $362,900 | -- | -- | |
| 09/22/2025 09/22/25 | Price Changed | $362,900 | -1.9% | $255 / Sq Ft | |
| 09/12/2025 09/12/25 | For Sale | $369,900 | -- | $260 / Sq Ft |
Source: MLS of Southern Arizona
MLS Number: 22500561
- 9708 E Gray Hawk Dr
- Baxter Plan at Casas del Cerrito
- Gaven Plan at Casas del Cerrito
- Easton Plan at Casas del Cerrito
- 9852 E Gray Hawk Dr
- 9834 E Gray Hawk Dr
- 9600 E Creek St
- 9600 E Watson Dr
- 9701 E Sellarole Rd
- 9761 E Sellarole Rd
- 9565 E Stella Rd
- 9605 E Creek St
- 9622 E 42nd St
- 3098 S Giovanna Dr
- 9870 E Celeste Dr
- 3537 S Burnett Place
- 9995 E Gray Hawk Dr
- 9849 E Victoria Ln
- 10020 E Lucille Dr
- 3701 S Cindy Ln
