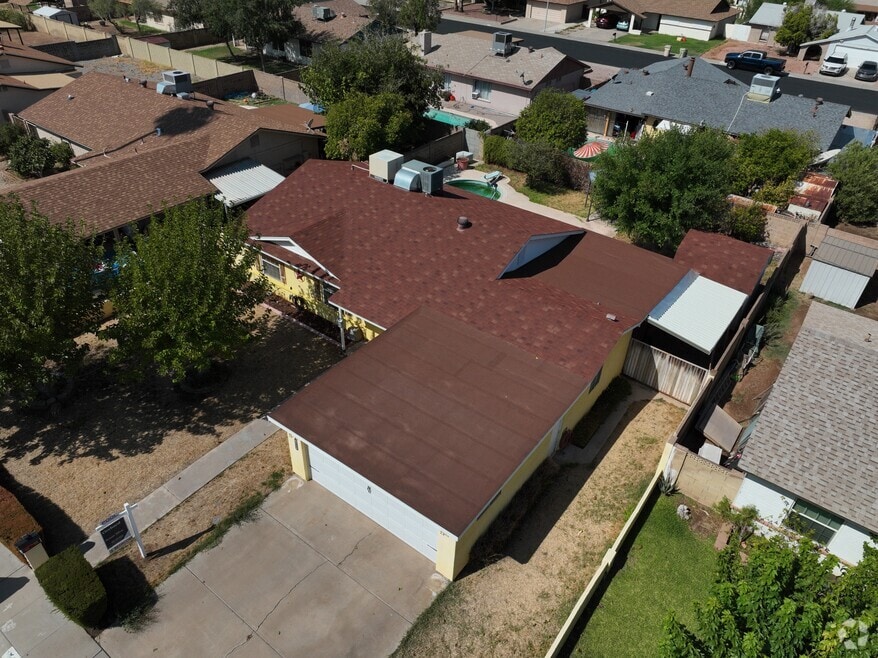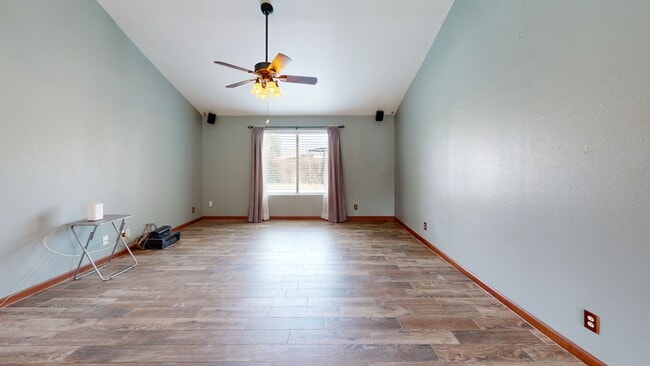
9714 N 55th Dr Glendale, AZ 85302
Estimated payment $1,978/month
Highlights
- Private Pool
- Vaulted Ceiling
- No HOA
- Ironwood High School Rated A-
- Hydromassage or Jetted Bathtub
- 4-minute walk to Heritage Park
About This Home
Short Sale in Process - Mortgage Co cooperative 3-Bedroom Home with Vaulted Ceilings, Sparkling Pool, and Prime Location Near GCC & ASU West. Designed for comfort and style, the spacious living room features vaulted ceilings, wood-look tile flooring, and a large picture window that fills the space with natural light. The updated kitchen opens to a bright dining area and boasts crisp white cabinetry and sleek stainless steel appliances—perfect for everyday living and entertaining. The primary suite offers direct access to the backyard through elegant French doors, along with an en suite bathroom and a walk-in closet outfitted with designer storage. Two additional bedrooms and a full bath provide plenty of space.
Home Details
Home Type
- Single Family
Est. Annual Taxes
- $804
Year Built
- Built in 1972
Lot Details
- 7,266 Sq Ft Lot
- Desert faces the front and back of the property
- Block Wall Fence
- Sprinklers on Timer
- Grass Covered Lot
Parking
- 2 Car Garage
Home Design
- Composition Roof
- Block Exterior
- Stucco
Interior Spaces
- 1,352 Sq Ft Home
- 1-Story Property
- Vaulted Ceiling
- Ceiling Fan
- Built-In Microwave
- Washer and Dryer Hookup
Bedrooms and Bathrooms
- 3 Bedrooms
- 2 Bathrooms
- Hydromassage or Jetted Bathtub
Pool
- Private Pool
- Diving Board
Outdoor Features
- Covered Patio or Porch
Schools
- Heritage Elementary And Middle School
- Peoria High School
Utilities
- Evaporated cooling system
- Central Air
- Heating Available
- High Speed Internet
- Cable TV Available
Community Details
- No Home Owners Association
- Association fees include no fees
- Braemar Estates 2 Subdivision
Listing and Financial Details
- Short Sale
- Tax Lot 241
- Assessor Parcel Number 148-22-243
3D Interior and Exterior Tours
Floorplan
Map
Home Values in the Area
Average Home Value in this Area
Tax History
| Year | Tax Paid | Tax Assessment Tax Assessment Total Assessment is a certain percentage of the fair market value that is determined by local assessors to be the total taxable value of land and additions on the property. | Land | Improvement |
|---|---|---|---|---|
| 2025 | $823 | $10,555 | -- | -- |
| 2024 | $821 | $10,052 | -- | -- |
| 2023 | $821 | $25,670 | $5,130 | $20,540 |
| 2022 | $813 | $19,700 | $3,940 | $15,760 |
| 2021 | $873 | $17,900 | $3,580 | $14,320 |
| 2020 | $886 | $16,880 | $3,370 | $13,510 |
| 2019 | $861 | $15,930 | $3,180 | $12,750 |
| 2018 | $841 | $13,710 | $2,740 | $10,970 |
| 2017 | $847 | $12,610 | $2,520 | $10,090 |
| 2016 | $842 | $11,830 | $2,360 | $9,470 |
| 2015 | $789 | $10,620 | $2,120 | $8,500 |
Property History
| Date | Event | Price | List to Sale | Price per Sq Ft | Prior Sale |
|---|---|---|---|---|---|
| 10/16/2025 10/16/25 | Price Changed | $365,000 | -7.4% | $270 / Sq Ft | |
| 07/06/2025 07/06/25 | Price Changed | $394,000 | -1.3% | $291 / Sq Ft | |
| 06/20/2025 06/20/25 | For Sale | $399,000 | +6.4% | $295 / Sq Ft | |
| 08/22/2024 08/22/24 | Sold | $375,000 | 0.0% | $277 / Sq Ft | View Prior Sale |
| 07/17/2024 07/17/24 | Pending | -- | -- | -- | |
| 07/16/2024 07/16/24 | For Sale | $375,000 | -- | $277 / Sq Ft |
Purchase History
| Date | Type | Sale Price | Title Company |
|---|---|---|---|
| Warranty Deed | $375,000 | Title Alliance Professionals | |
| Interfamily Deed Transfer | -- | None Available | |
| Interfamily Deed Transfer | -- | -- | |
| Interfamily Deed Transfer | -- | -- | |
| Interfamily Deed Transfer | -- | -- | |
| Interfamily Deed Transfer | -- | Westland Title Agency | |
| Interfamily Deed Transfer | -- | -- |
Mortgage History
| Date | Status | Loan Amount | Loan Type |
|---|---|---|---|
| Open | $375,000 | VA | |
| Previous Owner | $180,000 | Purchase Money Mortgage | |
| Previous Owner | $80,800 | No Value Available |
About the Listing Agent

Hi, I’m a local real estate expert with My Home Group, proudly serving the greater Phoenix and the surrounding areas. Whether you're buying your first home or selling your fifth, I’m here to offer personalized, professional service every step of the way.
I truly listen to your needs, help you navigate the process, and know how to market your home to get the best possible results. If you're looking for an agent who’s responsive, reliable, and ready to help—let’s connect. I’d love to chat
Sonia's Other Listings
Source: Arizona Regional Multiple Listing Service (ARMLS)
MLS Number: 6882917
APN: 148-22-243
- 5522 W Carol Ave
- 5630 W Vogel Ave
- 5601 W Carol Ave
- 5249 W Mountain View Rd
- 5610 W Sunnyslope Ln
- 5807 W Palo Verde Ave
- 5753 W Onyx Ave
- 10227 N 56th Dr
- 5445 W Beryl Ave
- 5209 W Palo Verde Ave
- 8932 N 56th Dr
- 9209 N 59th Ave Unit 105
- 9037 N 52nd Dr
- 5407 W North Ln
- 5674 W North Ln
- 9623 N 51st Dr
- 9054 N 51st Ln
- 5323 W North Ln
- 10608 N 53rd Cir
- 5236 W Peoria Ave Unit 202
- 9708 N 56th Ln
- 5552 W Carol Ave
- 5326 W Purdue Ave
- 5319 W Vogel Ave
- 5623 W Brown St
- 5632 W Comet Ave
- 5222 W Carol Ave
- 5333 W Eva St
- 9439 N 59th Ave Unit 243
- 5302 W Cheryl Dr
- 9209 N 59th Ave Unit 205
- 5412 W Cochise Dr
- 5323 W North Ln
- 5215 W Peoria Ave
- 5236 W Peoria Ave Unit 221
- 5236 W Peoria Ave Unit 212
- 5201 W Olive Ave
- 5419 W Mercer Ln
- 5902 W Golden Ln
- 5241 W Barbara Ave





