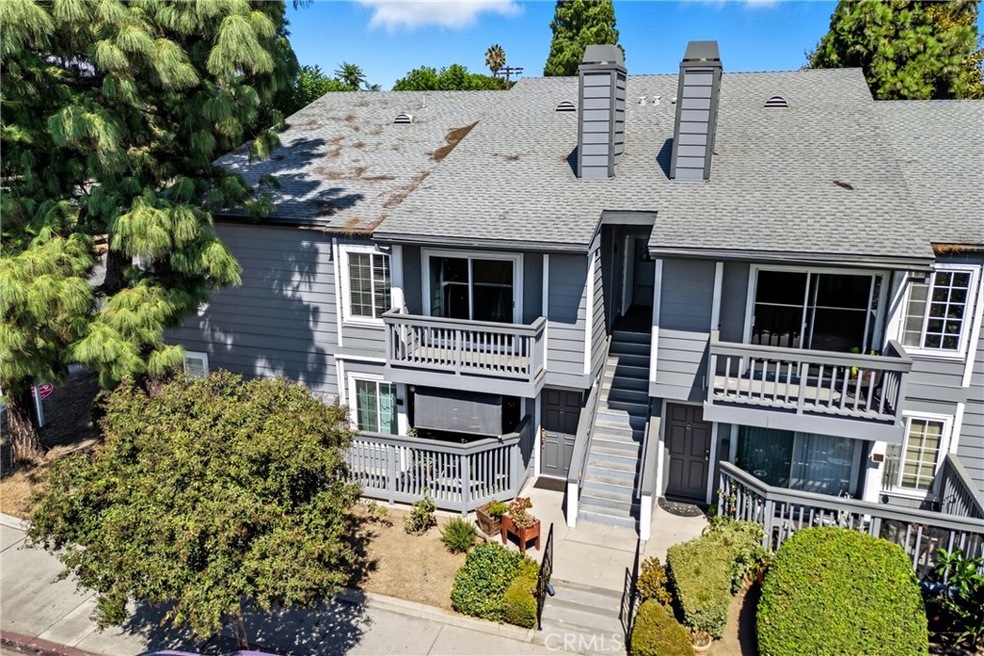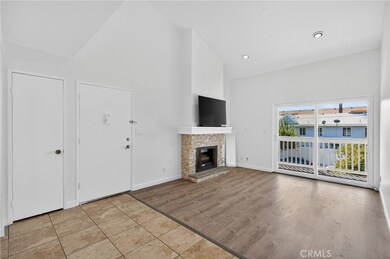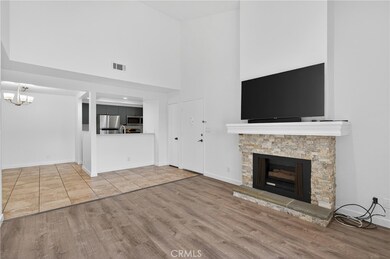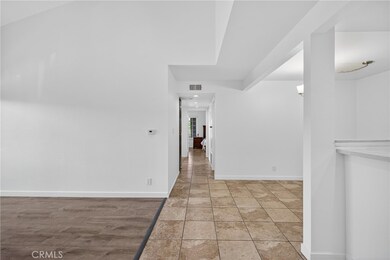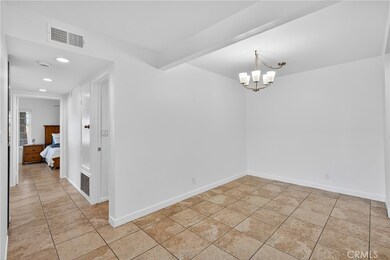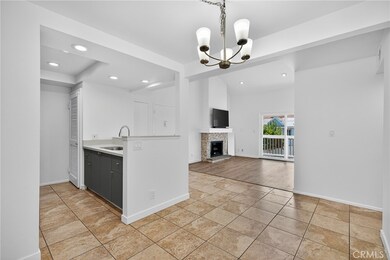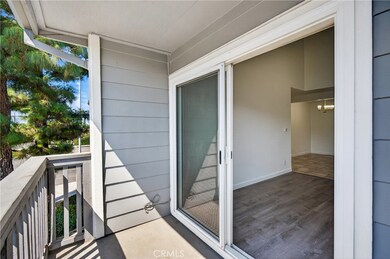9714 Sepulveda Blvd Unit 201 North Hills, CA 91343
Highlights
- Spa
- 1.7 Acre Lot
- Laundry Room
- Valley Academy of Arts & Sciences Rated A-
- Bathtub with Shower
- Tile Flooring
About This Home
Welcome to this spacious and well-maintained three-bedroom, two-bathroom condo located in a secure gated community in the heart of North Hills. The home features an open and bright living room with high ceilings, a cozy fireplace, and direct access to a private deck, creating the perfect setting for relaxing or entertaining. The functional layout offers plenty of natural light throughout, enhancing the warm and inviting atmosphere. The kitchen comes fully equipped with a microwave, refrigerator, and ample cabinetry for storage. Tile flooring flows seamlessly throughout the home, providing easy maintenance and durability. A stacked washer and dryer are conveniently included inside the unit. The property also features central air conditioning and heating, attic access for additional storage, and a thoughtfully designed floor plan that maximizes comfort and functionality. Two assigned covered carport parking spaces are located within a gated parking area for added security and convenience. Residents of this community enjoy access to a sparkling swimming pool, relaxing jacuzzi, and well-maintained landscaped common areas managed by the homeowners association. This property offers an excellent location with easy access to major freeways, shopping centers, restaurants, schools, and public transportation. Whether you are a first-time homebuyer, looking to downsize, or searching for an investment property, this condo provides the perfect combination of comfort, practicality, and accessibility in one desirable package.
Listing Agent
Assurance Properties Brokerage Phone: (818)2944865 License #02032838 Listed on: 11/25/2025
Condo Details
Home Type
- Condominium
Est. Annual Taxes
- $6,143
Year Built
- Built in 1985
Lot Details
- Two or More Common Walls
- Density is 2-5 Units/Acre
HOA Fees
- $553 Monthly HOA Fees
Parking
- 2 Car Garage
- Parking Available
- Assigned Parking
Home Design
- Entry on the 2nd floor
- Turnkey
- Stucco
Interior Spaces
- 1,044 Sq Ft Home
- 2-Story Property
- Living Room with Fireplace
- Dining Room
- Tile Flooring
Kitchen
- Gas Range
- Microwave
Bedrooms and Bathrooms
- 3 Main Level Bedrooms
- 2 Full Bathrooms
- Bathtub with Shower
Laundry
- Laundry Room
- Laundry in Kitchen
Additional Features
- Spa
- Central Heating and Cooling System
Listing and Financial Details
- Security Deposit $3,250
- 12-Month Minimum Lease Term
- Available 11/25/25
- Tax Lot 1
- Tax Tract Number 40396
- Assessor Parcel Number 2656005189
Community Details
Overview
- 49 Units
- Superior Town Houses Association, Phone Number (818) 240-6515
- HOA Managment Professionals Inc HOA
Recreation
- Community Pool
- Community Spa
Pet Policy
- Breed Restrictions
Map
Source: California Regional Multiple Listing Service (CRMLS)
MLS Number: PW25266037
APN: 2656-005-189
- 9740 Sepulveda Blvd Unit 18
- 9740 Sepulveda Blvd Unit 20
- 9635 Sepulveda Blvd Unit 1
- 9620 Sepulveda Blvd Unit 35
- 9620 Sepulveda Blvd Unit 39
- 9834 Sepulveda Blvd Unit 109
- 9831 Sepulveda Blvd Unit 26
- 9816 Burnet Ave
- 9929 Sepulveda Blvd
- 15241 Septo St
- 9931 Memory Park Ave
- 9423 1/2 Sepulveda Blvd Unit 2
- Plan Four at Valley Villas
- 9423 N Sepulveda Blvd Unit 1
- 9423 1/2 Sepulveda Blvd Unit 3
- 9423 1/2 Sepulveda Blvd Unit 6
- 9423 1/2 Sepulveda Blvd Unit 4
- 9429 N Sepulveda Blvd Unit 2
- 9429 N Sepulveda Blvd Unit 5
- 10020 Sepulveda Blvd Unit 114
- 9660 Sepulveda Blvd
- 9929 Sepulveda Blvd
- 9814 Noble Ave
- 10029 Sepulveda Blvd
- 10009 Sepulveda Blvd
- 10045 Wisner Ave
- 15017 Core Way
- 14928 Septo St
- 9447 Hendrix Ln
- 14926 Septo St
- 15814 Septo St
- 15816 Septo St
- 10657 Knapp St
- 9504 N Corterra Ln
- 15857 Stare St
- 15842 Mayall St Unit ADU
- 15857 Stare St
- 10133 Kester Ave
- 9121 Orion Ave Unit F
- 9250 Kester Ave
