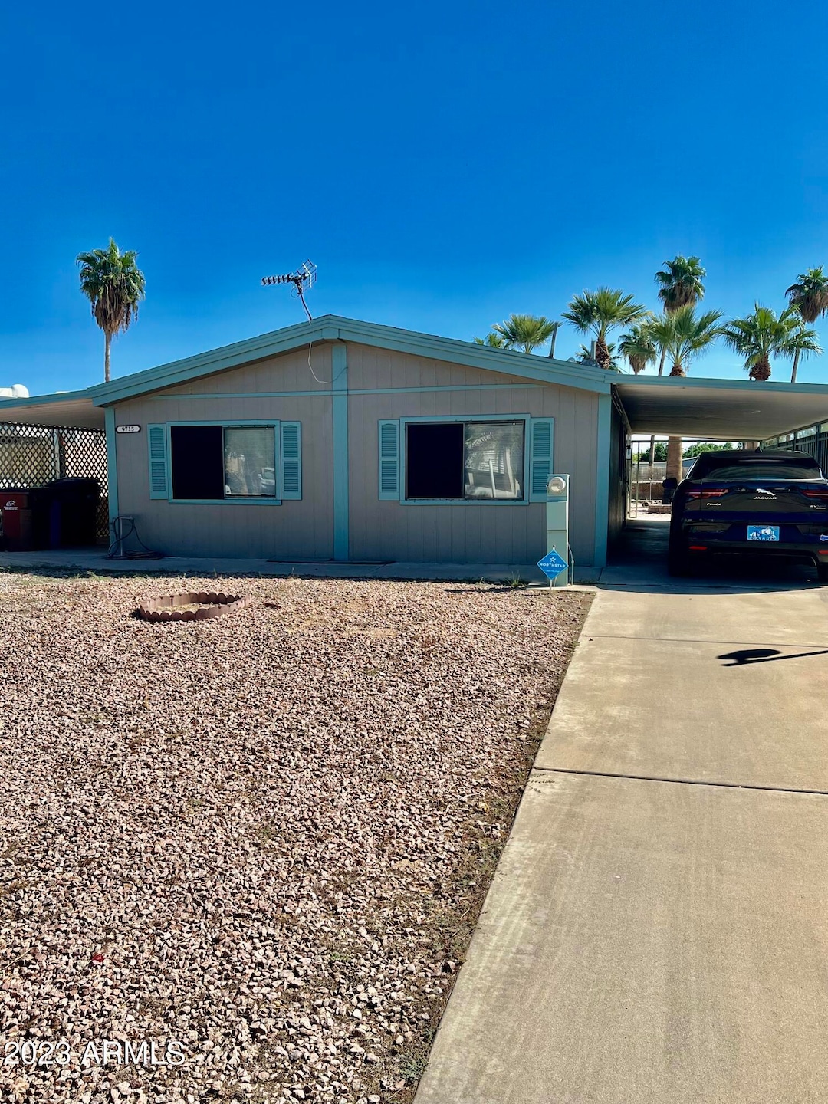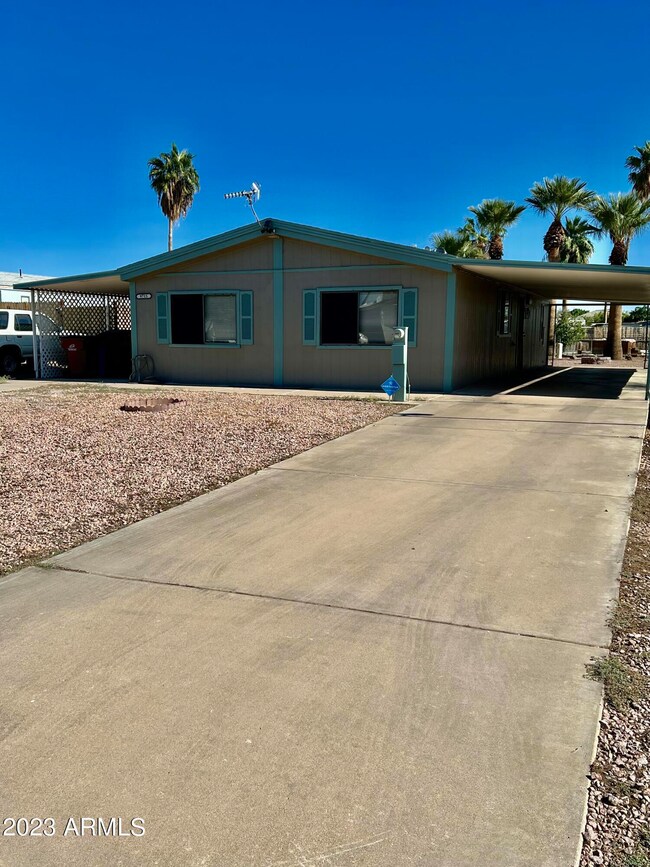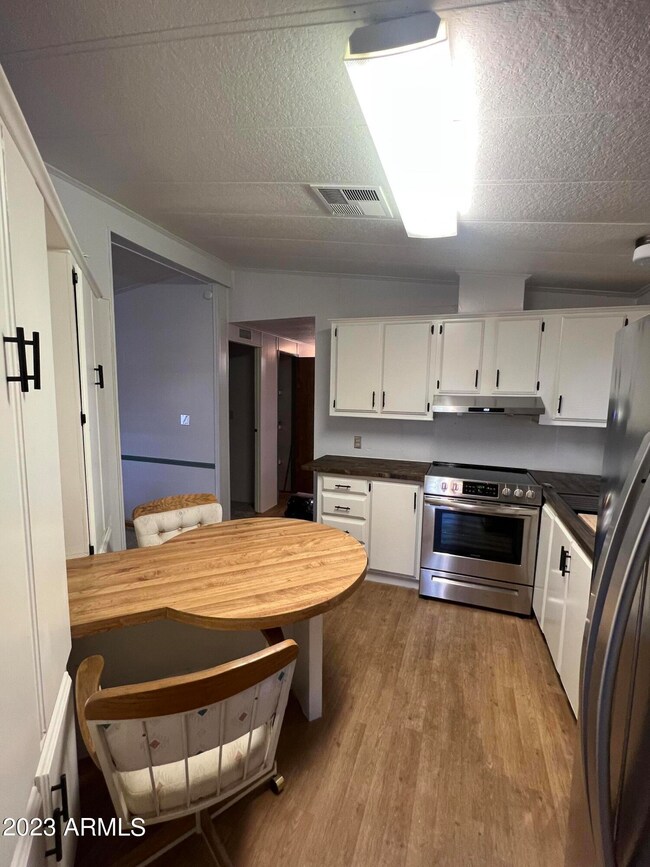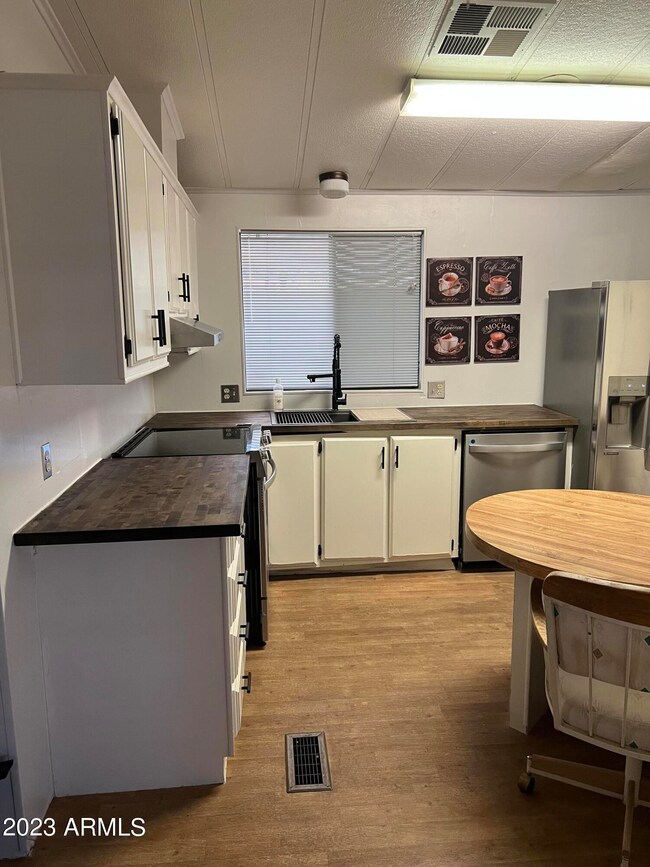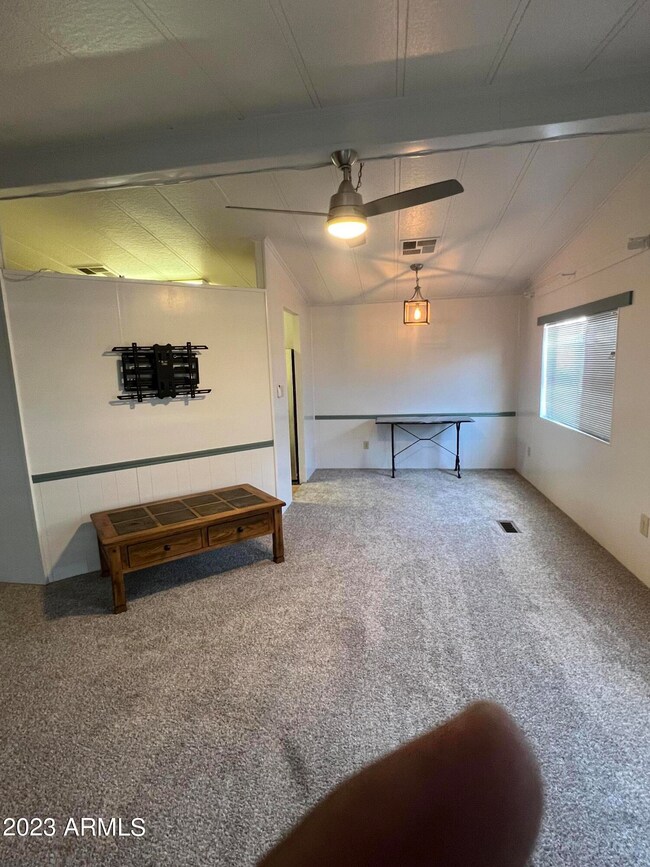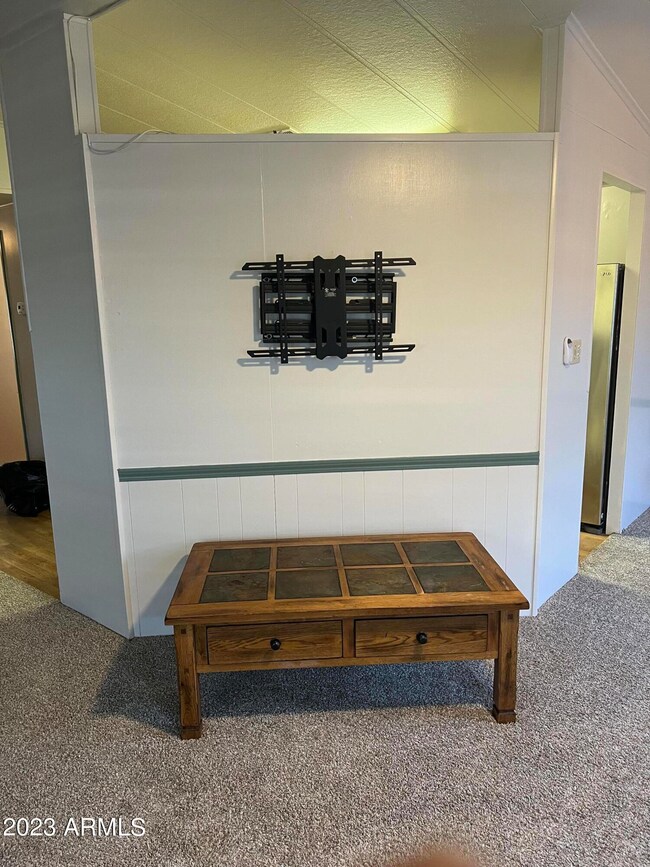
9715 E Frito Ave Mesa, AZ 85208
Superstition Country NeighborhoodHighlights
- Two Primary Bathrooms
- No HOA
- Eat-In Kitchen
- Franklin at Brimhall Elementary School Rated A
- Covered Patio or Porch
- Solar Screens
About This Home
As of September 2024Huge 8181 sqft lot. The kitchen features Butcher Block countertops, slide in stove, updated graphite finish kitchen sink & faucet, new family room carpeting and upgraded dishwasher. The Primary bedroom has an en suite bathroom with a large walk in shower. The guest bath has a tub for all your relaxation needs. Both bedrooms are great sizes. Living room is perfect for entertaining with a formal dining area. The front and back porch are shaded and are perfect places to enjoy a nice fall day! The backyard features a stone firepit to enjoy roasting marshmallows and a large storage shed. Low maintenance landscaping no HOA and Move In Ready!!!
Last Agent to Sell the Property
Vylla Home License #SA691261000 Listed on: 11/03/2023

Property Details
Home Type
- Mobile/Manufactured
Est. Annual Taxes
- $497
Year Built
- Built in 1983
Lot Details
- 8,181 Sq Ft Lot
- Desert faces the front and back of the property
Parking
- 1 Carport Space
Home Design
- Wood Frame Construction
- Composition Roof
Interior Spaces
- 1,057 Sq Ft Home
- 1-Story Property
- Ceiling Fan
- Solar Screens
Kitchen
- Eat-In Kitchen
- Electric Cooktop
Flooring
- Carpet
- Laminate
Bedrooms and Bathrooms
- 2 Bedrooms
- Two Primary Bathrooms
- 2 Bathrooms
Accessible Home Design
- Grab Bar In Bathroom
Outdoor Features
- Covered Patio or Porch
- Fire Pit
- Outdoor Storage
Schools
- Stevenson Elementary School
- Fremont Junior High School
- Skyline High School
Utilities
- Central Air
- Heating Available
- Septic Tank
Community Details
- No Home Owners Association
- Association fees include no fees
- Superstition Country 5 Unit 2 Subdivision
Listing and Financial Details
- Tax Lot 646
- Assessor Parcel Number 220-70-925
Similar Homes in Mesa, AZ
Home Values in the Area
Average Home Value in this Area
Property History
| Date | Event | Price | Change | Sq Ft Price |
|---|---|---|---|---|
| 09/06/2024 09/06/24 | Sold | $270,000 | -1.8% | $255 / Sq Ft |
| 08/08/2024 08/08/24 | Pending | -- | -- | -- |
| 07/29/2024 07/29/24 | Price Changed | $274,999 | -0.7% | $260 / Sq Ft |
| 07/29/2024 07/29/24 | Price Changed | $276,800 | -1.1% | $262 / Sq Ft |
| 06/12/2024 06/12/24 | For Sale | $279,800 | +3.6% | $265 / Sq Ft |
| 06/01/2024 06/01/24 | Off Market | $270,000 | -- | -- |
| 04/28/2024 04/28/24 | Pending | -- | -- | -- |
| 04/24/2024 04/24/24 | For Sale | $279,800 | +3.6% | $265 / Sq Ft |
| 04/02/2024 04/02/24 | Off Market | $270,000 | -- | -- |
| 03/03/2024 03/03/24 | Price Changed | $279,800 | -0.8% | $265 / Sq Ft |
| 01/30/2024 01/30/24 | Price Changed | $282,000 | 0.0% | $267 / Sq Ft |
| 01/30/2024 01/30/24 | For Sale | $282,000 | -2.4% | $267 / Sq Ft |
| 12/02/2023 12/02/23 | Pending | -- | -- | -- |
| 11/14/2023 11/14/23 | Price Changed | $289,000 | -1.4% | $273 / Sq Ft |
| 11/04/2023 11/04/23 | For Sale | $293,000 | +65.5% | $277 / Sq Ft |
| 12/04/2020 12/04/20 | Sold | $177,000 | +11.3% | $167 / Sq Ft |
| 11/09/2020 11/09/20 | Pending | -- | -- | -- |
| 10/05/2020 10/05/20 | For Sale | $159,000 | 0.0% | $150 / Sq Ft |
| 09/29/2020 09/29/20 | Pending | -- | -- | -- |
| 09/25/2020 09/25/20 | For Sale | $159,000 | +6.0% | $150 / Sq Ft |
| 05/22/2020 05/22/20 | Sold | $150,000 | -3.2% | $142 / Sq Ft |
| 04/24/2020 04/24/20 | Price Changed | $155,000 | 0.0% | $147 / Sq Ft |
| 02/22/2020 02/22/20 | Pending | -- | -- | -- |
| 01/22/2020 01/22/20 | For Sale | $155,000 | 0.0% | $147 / Sq Ft |
| 01/16/2020 01/16/20 | Pending | -- | -- | -- |
| 01/14/2020 01/14/20 | Price Changed | $155,000 | -8.3% | $147 / Sq Ft |
| 01/13/2020 01/13/20 | For Sale | $169,000 | +12.7% | $160 / Sq Ft |
| 12/31/2019 12/31/19 | Off Market | $150,000 | -- | -- |
| 12/29/2019 12/29/19 | For Sale | $169,000 | -- | $160 / Sq Ft |
Tax History Compared to Growth
Agents Affiliated with this Home
-
gary alexander
g
Seller's Agent in 2024
gary alexander
Vylla Home
(480) 685-2760
2 in this area
7 Total Sales
-
A
Seller's Agent in 2020
Andrew LEBARON
LRA Real Estate Group, LLC
-
D
Seller's Agent in 2020
Doyle Rogers
Presidential Realty, LLC
-
Marcus Pomeroy

Buyer's Agent in 2020
Marcus Pomeroy
Revinre
(623) 556-7626
32 Total Sales
Map
Source: Arizona Regional Multiple Listing Service (ARMLS)
MLS Number: 6626620
- 9639 E Sunland Ave
- 1064 S 97th St
- 9637 E Empress Ave
- 9638 E Empress Ave
- 1102 S 98th St
- 9914 E Farmdale Ave
- 436 S 97th Place Unit 77
- 9904 E Elena Ave
- 9640 E Escondido Ave
- 905 S 95th Way
- 722 S 96th Place Unit 203
- 9533 E Empress Ave
- 9918 E Escondido Ave
- 9503 E Emelita Ave Unit 409
- 1131 S 96th St
- 9828 E Pueblo Ave Unit 34
- 9828 E Pueblo Ave Unit 67
- 9472 E Escondido Ave
- 1265 S Aaron Unit 276
- 1265 S Aaron Unit 277
