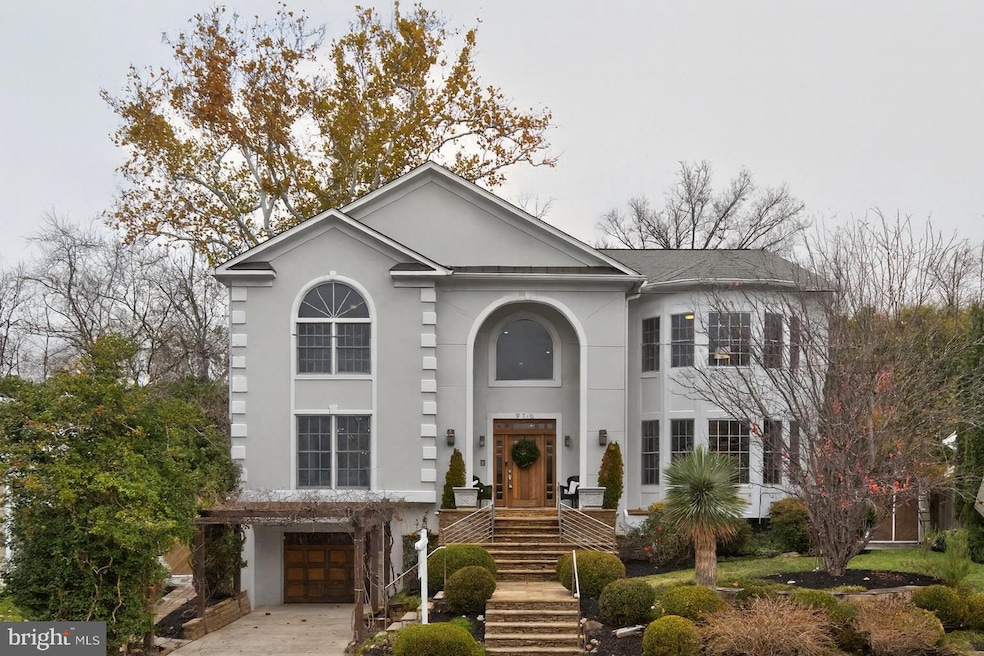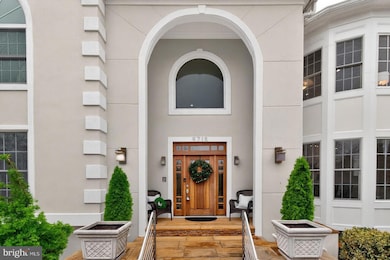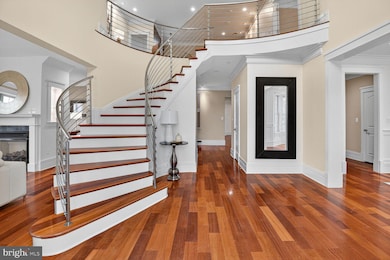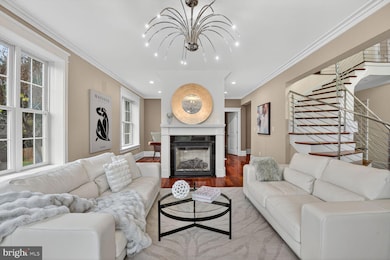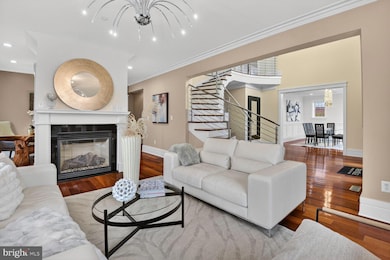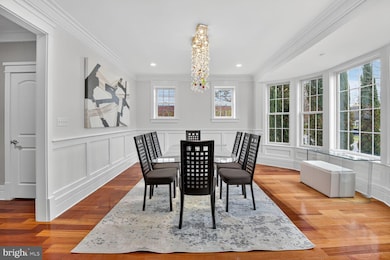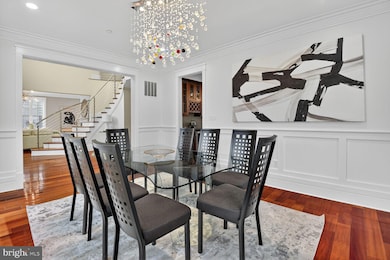9715 Singleton Dr Bethesda, MD 20817
Wyngate NeighborhoodEstimated payment $11,173/month
Highlights
- Colonial Architecture
- Wood Flooring
- Terrace
- Wyngate Elementary School Rated A
- 2 Fireplaces
- No HOA
About This Home
1st Open House — Sunday 11/23, 2–4 PM. ENTERTAINER’S DREAM in the beloved Wyngate Community! Just one block from Bull Run Greenway and three blocks to the Wyngate elementary school, parks and field, this spectacular home offers 6,000+ square feet of beautifully designed living space.
Step inside to a soaring two-story entry and dual modern staircases seting an impressive tone. The spacious chef’s kitchen with it's cozy firpleace, flows seamlessly to the backyard bar and grill area—ideal for gatherings of any size. Formal and informal dining rooms, multiple entertainment spaces, and cozy nooks throughout provide a perfect party house for hosting. A rare first-floor bedroom suite serves as a second primary—ideal for aging parents, extended family, or guests seeking privacy. Each of the generous bedrooms throughout the home include their own ensuite bath. The upper-level outdoor terrace is truly exceptional, offering serene treetop views from both the primary suite and an adjacent bedroom. The lower level is built for fun and functionality, featuring a bar, billiards room, yoga studio, two guest-friendly entry points, along with two additional bedrooms. This is a home designed for comfort, luxury, and unforgettable entertaining.
Home Details
Home Type
- Single Family
Est. Annual Taxes
- $16,836
Year Built
- Built in 1957
Lot Details
- 8,542 Sq Ft Lot
- Property is Fully Fenced
- Wood Fence
- Extensive Hardscape
- Property is zoned R60
Parking
- 1 Car Attached Garage
- 3 Driveway Spaces
- Front Facing Garage
Home Design
- Colonial Architecture
- Permanent Foundation
- Stucco
Interior Spaces
- Property has 3 Levels
- Bar
- Ceiling height of 9 feet or more
- 2 Fireplaces
- Gas Fireplace
- Wood Flooring
Kitchen
- Breakfast Area or Nook
- Butlers Pantry
Bedrooms and Bathrooms
- Walk-in Shower
Finished Basement
- Heated Basement
- Walk-Out Basement
- Basement Fills Entire Space Under The House
- Connecting Stairway
- Interior and Exterior Basement Entry
- Basement Windows
Outdoor Features
- Balcony
- Patio
- Terrace
- Outdoor Grill
Schools
- Wyngate Elementary School
- North Bethesda Middle School
- Walter Johnson High School
Utilities
- Forced Air Heating and Cooling System
Community Details
- No Home Owners Association
- Ashburton Subdivision
Listing and Financial Details
- Tax Lot 8
- Assessor Parcel Number 160700635357
Map
Home Values in the Area
Average Home Value in this Area
Tax History
| Year | Tax Paid | Tax Assessment Tax Assessment Total Assessment is a certain percentage of the fair market value that is determined by local assessors to be the total taxable value of land and additions on the property. | Land | Improvement |
|---|---|---|---|---|
| 2025 | $14,480 | $1,347,767 | -- | -- |
| 2024 | $14,480 | $1,150,700 | $550,200 | $600,500 |
| 2023 | $14,949 | $1,132,800 | $0 | $0 |
| 2022 | $12,766 | $1,114,900 | $0 | $0 |
| 2021 | $12,466 | $1,097,000 | $524,000 | $573,000 |
| 2020 | $12,466 | $1,097,000 | $524,000 | $573,000 |
| 2019 | $12,427 | $1,097,000 | $524,000 | $573,000 |
| 2018 | $12,424 | $1,097,600 | $499,000 | $598,600 |
| 2017 | $12,159 | $1,055,400 | $0 | $0 |
| 2016 | -- | $1,013,200 | $0 | $0 |
| 2015 | $11,488 | $971,000 | $0 | $0 |
| 2014 | $11,488 | $971,000 | $0 | $0 |
Property History
| Date | Event | Price | List to Sale | Price per Sq Ft |
|---|---|---|---|---|
| 11/21/2025 11/21/25 | For Sale | $1,850,000 | -- | $305 / Sq Ft |
Purchase History
| Date | Type | Sale Price | Title Company |
|---|---|---|---|
| Deed | $255,000 | -- | |
| Deed | $225,000 | -- |
Mortgage History
| Date | Status | Loan Amount | Loan Type |
|---|---|---|---|
| Previous Owner | $180,000 | No Value Available |
Source: Bright MLS
MLS Number: MDMC2208630
APN: 07-00635357
- 6216 Rockhurst Rd
- 6222 Rockhurst Rd
- 6226 Stoneham Ct
- 5912 Kingswood Rd
- 9831 Singleton Dr
- 9707 Old Georgetown Rd Unit 2411
- 9414 Wadsworth Dr
- 9518 Old Georgetown Rd
- 6003 Melvern Dr
- 9803 De Paul Dr
- 5901 Kingswood Rd
- 9407 Wadsworth Dr
- 9813 Montauk Ave
- 6401 Stoneham Rd
- 9309 Lindale Dr
- 5816 Greenlawn Dr
- 5812 Greenlawn Dr
- 5710 Lone Oak Dr
- 9810 Holmhurst Rd
- 6405 Wilmett Rd
- 9702 Singleton Dr
- 9605 Singleton Dr
- 9703 Stoneham Terrace
- 9804 Broad St
- 6415 Rockhurst Rd
- 10009 Sinnott Ct
- 9710 Holmhurst Rd
- 9919 Mayfield Dr
- 6421 Earlham Dr
- 9713 Brixton Ln
- 9912 Dickens Ave
- 9705 Fernwood Rd
- 9202 Bulls Run Pkwy
- 6408 Winnepeg Rd
- 9107 Lindale Dr
- 5450 Whitley Park Terrace Unit HR91
- 9303 Fernwood Rd
- 5370 Pooks Hill Rd Unit 301-53
- 5358 Pooks Hill Rd Unit 302
- 5250 Pooks Hill Rd
