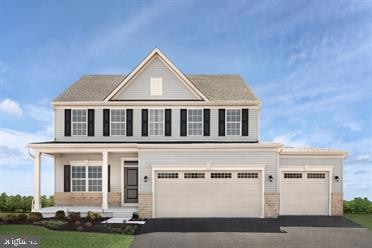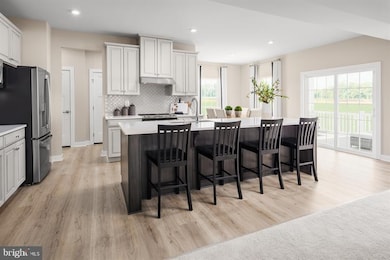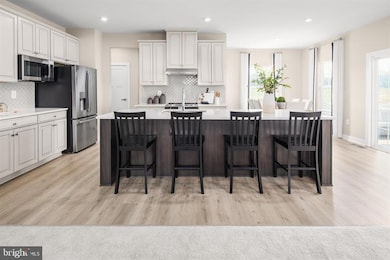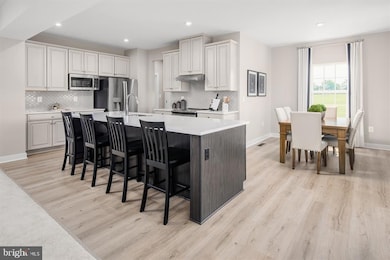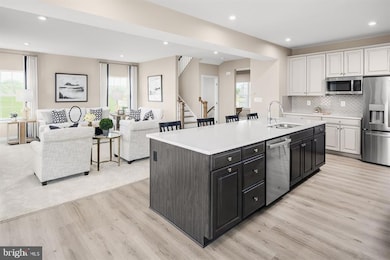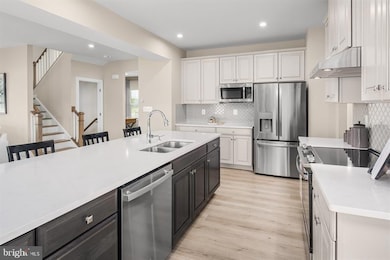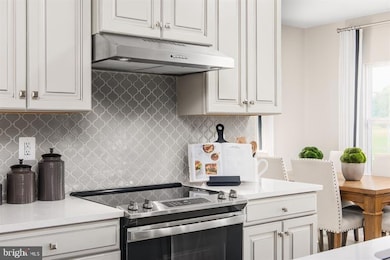9715 Stewartown Rd Unit P02 Montgomery Village, MD 20886
Estimated payment $5,274/month
Highlights
- New Construction
- Traditional Architecture
- 2 Car Attached Garage
- Recreation Room
- Community Pool
- Laundry Room
About This Home
NEW SINGLE FAMILY HOMES in MONTGOMERY VILLAGE!
End of year move-in. The Columbia boasts over 3,100 square feet on three finished levels. Discover a magnificently spacious floor plan with custom flex areas. The welcoming family room effortlessly flows into the gourmet kitchen and dining area, so you never miss a moment. Add a covered porch for those warm summer nights and use the family entry space to control clutter. On the second floor, 4 large bedrooms await, with the option to change one to a cozy loft for more living and entertaining space. The homesite is over 14,000 sq. ft.
Enjoy all of the amenities (6 pools, 18 tennis courts, parks, playgrounds, and more) that Montgomery Village has to offer! Optional basement bedroom with full bath available. Photos are Representative. Homesite premiums may apply.
**UP TO 25K IN CLOSING COST W/USE OF PREFERRED LENDER**
Home Details
Home Type
- Single Family
Year Built
- Built in 2025 | New Construction
Lot Details
- 0.3 Acre Lot
- Property is in excellent condition
HOA Fees
- $164 Monthly HOA Fees
Parking
- 2 Car Attached Garage
- Front Facing Garage
- Garage Door Opener
Home Design
- Traditional Architecture
- Concrete Perimeter Foundation
Interior Spaces
- Property has 3 Levels
- ENERGY STAR Qualified Windows with Low Emissivity
- Family Room
- Dining Room
- Recreation Room
- Finished Basement
- Basement Fills Entire Space Under The House
Flooring
- Carpet
- Ceramic Tile
- Luxury Vinyl Plank Tile
Bedrooms and Bathrooms
- 4 Bedrooms
Laundry
- Laundry Room
- Laundry on upper level
- Washer and Dryer Hookup
Home Security
- Carbon Monoxide Detectors
- Fire and Smoke Detector
- Fire Sprinkler System
Accessible Home Design
- Doors with lever handles
Utilities
- Central Heating and Cooling System
- Tankless Water Heater
Listing and Financial Details
- Tax Lot WANB5*P02
Community Details
Overview
- Built by RYAN HOMES
- Montrose Village Subdivision, Columbia Floorplan
Recreation
- Community Pool
Map
Home Values in the Area
Average Home Value in this Area
Property History
| Date | Event | Price | List to Sale | Price per Sq Ft |
|---|---|---|---|---|
| 07/06/2025 07/06/25 | Pending | -- | -- | -- |
| 07/03/2025 07/03/25 | Price Changed | $814,990 | -90.0% | $260 / Sq Ft |
| 07/03/2025 07/03/25 | Price Changed | $8,149,990 | +925.2% | $2,601 / Sq Ft |
| 06/27/2025 06/27/25 | For Sale | $794,990 | -- | $254 / Sq Ft |
Source: Bright MLS
MLS Number: MDMC2188250
- 19712 Canopy Loop Unit 330B
- 9746 Stewartown Rd Unit 213C
- 19726 Canopy Loop Unit 329B
- 19728 Canopy Loop Unit 329C
- 19756 Canopy Loop Unit 328D
- 9836 Dellcastle Rd
- 9759 Stewartown Rd Unit P45
- 19824 Preservation Mews
- 19803 Lost Stream Ct Unit 211H
- 19809 Lost Stream Ct Unit 211-E
- 19811 Lost Stream Ct Unit 211-D
- 19815 Lost Stream Ct Unit 211B QUICK MOVE-IN
- 9801 Dellcastle Rd
- Mozart 4-Bedroom Plan at Bloom Village - Bloom Village Townhomes
- 19710 Canopy Loop Unit 330A
- Mozart 3-Bedroom Plan at Bloom Village - Bloom Village Townhomes
- 19600 Brassie Place
- 20080 Doolittle St
- 10022 Wedge Way
- 9673 Brassie Way
