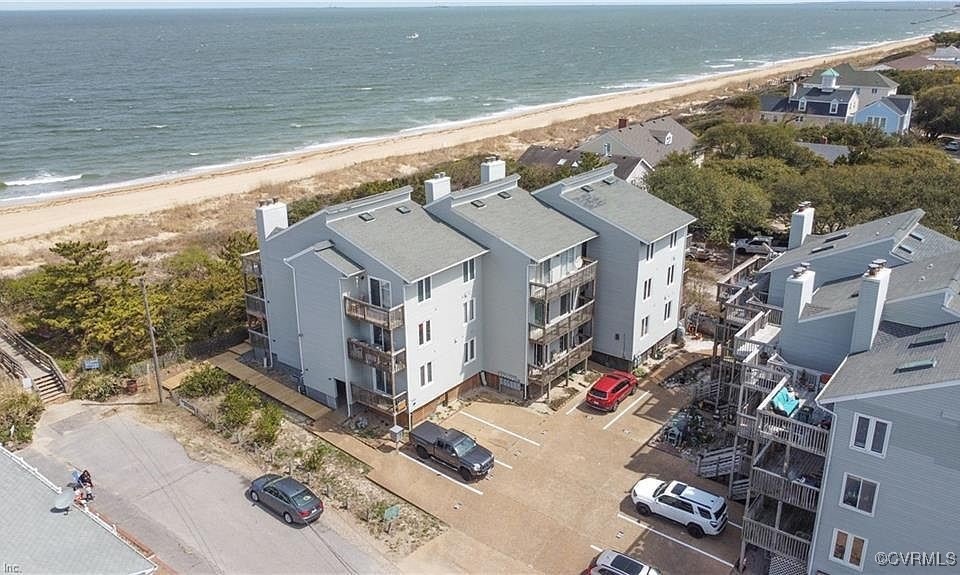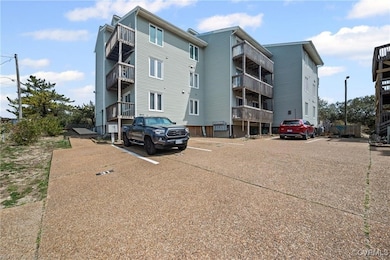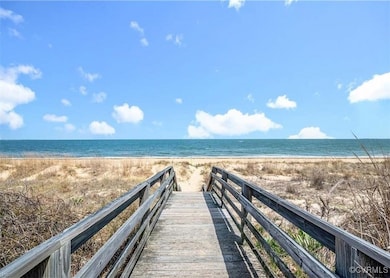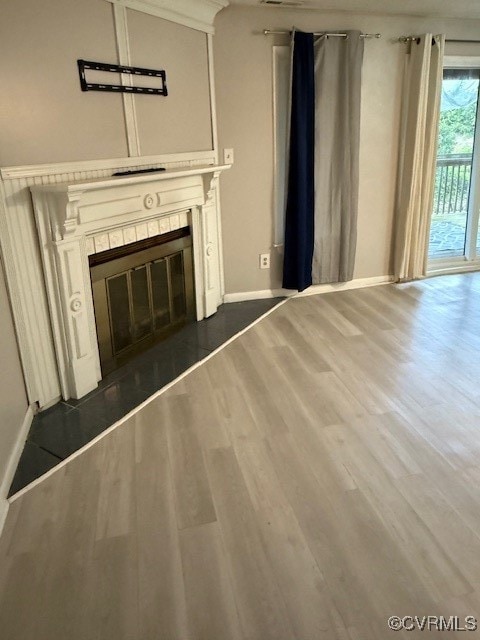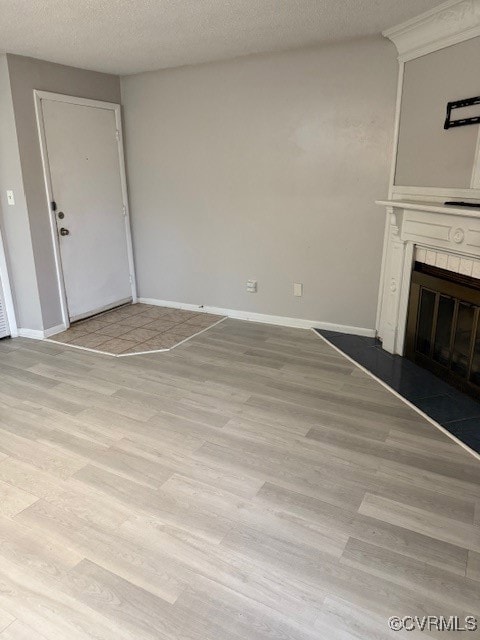9716 7th Bay St Unit 101 Norfolk, VA 23518
East Ocean View NeighborhoodEstimated payment $1,906/month
Total Views
28,521
2
Beds
2
Baths
893
Sq Ft
$302
Price per Sq Ft
Highlights
- Beach Front
- Deck
- Balcony
- Water Access
- Wood Flooring
- 5-minute walk to Bay Oaks Park
About This Home
This lovely 2-bedroom, 2-bath condo in Norfolk is only steps away from the Beach! The updated eat-in kitchen is perfect for cooking and entertaining. The spacious primary suite includes a large closet and a private bath, creating a peaceful retreat. Conveniently situated near beaches, restaurants, and military bases, this home offers the best of coastal living, and it's a very short drive to Richmond...Schedule a showing today!
Property Details
Home Type
- Condominium
Est. Annual Taxes
- $3,408
Year Built
- Built in 1983
Lot Details
- Beach Front
HOA Fees
- $200 Monthly HOA Fees
Parking
- Assigned Parking
Home Design
- Fire Rated Drywall
- Frame Construction
- Asphalt Roof
- Wood Siding
Interior Spaces
- 893 Sq Ft Home
- 1-Story Property
- Ceiling Fan
- Wood Burning Fireplace
- Fireplace Features Masonry
- Wood Flooring
- Eat-In Kitchen
- Washer and Dryer Hookup
Bedrooms and Bathrooms
- 2 Bedrooms
- 2 Full Bathrooms
Outdoor Features
- Water Access
- Balcony
- Deck
- Porch
Schools
- Little Creek Elementary School
- Azalea Gardens Middle School
- Lake Taylor High School
Utilities
- Central Air
- Heat Pump System
- Water Heater
Listing and Financial Details
- Assessor Parcel Number 02755900
Map
Create a Home Valuation Report for This Property
The Home Valuation Report is an in-depth analysis detailing your home's value as well as a comparison with similar homes in the area
Home Values in the Area
Average Home Value in this Area
Tax History
| Year | Tax Paid | Tax Assessment Tax Assessment Total Assessment is a certain percentage of the fair market value that is determined by local assessors to be the total taxable value of land and additions on the property. | Land | Improvement |
|---|---|---|---|---|
| 2025 | $3,778 | $302,200 | $78,600 | $223,600 |
| 2024 | $3,408 | $277,100 | $78,600 | $198,500 |
| 2023 | $3,206 | $256,500 | $78,600 | $177,900 |
| 2022 | $2,874 | $229,900 | $67,900 | $162,000 |
| 2021 | $2,550 | $204,000 | $67,900 | $136,100 |
| 2020 | $2,505 | $200,400 | $64,300 | $136,100 |
| 2019 | $2,480 | $198,400 | $64,300 | $134,100 |
| 2018 | $2,219 | $177,500 | $64,300 | $113,200 |
| 2017 | $1,937 | $168,400 | $64,300 | $104,100 |
| 2016 | $2,027 | $189,000 | $64,100 | $124,900 |
| 2015 | $2,170 | $189,000 | $64,100 | $124,900 |
| 2014 | $2,170 | $189,000 | $64,100 | $124,900 |
Source: Public Records
Property History
| Date | Event | Price | List to Sale | Price per Sq Ft |
|---|---|---|---|---|
| 08/15/2025 08/15/25 | Price Changed | $269,900 | -1.1% | $302 / Sq Ft |
| 06/18/2025 06/18/25 | Price Changed | $272,900 | -0.7% | $306 / Sq Ft |
| 05/27/2025 05/27/25 | For Sale | $274,900 | -- | $308 / Sq Ft |
Source: Central Virginia Regional MLS
Purchase History
| Date | Type | Sale Price | Title Company |
|---|---|---|---|
| Deed | $144,084 | None Available | |
| Warranty Deed | $155,000 | Attorney |
Source: Public Records
Mortgage History
| Date | Status | Loan Amount | Loan Type |
|---|---|---|---|
| Open | $158,332 | Assumption | |
| Previous Owner | $158,332 | VA |
Source: Public Records
Source: Central Virginia Regional MLS
MLS Number: 2514810
APN: 02755900
Nearby Homes
- 9628 7th Bay St
- 9609 9th Bay St
- 2816 Pleasant Ave
- 2815 Pleasant Ave
- 9566 8th Bay St
- 9625 11th Bay St
- 2707 Pretty Lake Ave
- 2301 Bay Oaks Place
- 9525 8th Bay St
- 9551 5th Bay St
- 9521 8th Bay St
- 9534 5th Bay St Unit E
- 9532 5th Bay St Unit C
- 3123 E Ocean View Ave
- 3127 E Ocean View Ave
- 3131 E Ocean View Ave
- 2310 Pretty Lake Ave
- 2922 Pretty Lake Ave
- 2919 Pretty Lake Ave
- 2921 Pretty Lake Ave
- 9626 9th Bay St Unit Furnished 2 Bedroom
- 2815 Pleasant Ave
- 9615 10th Bay St
- 9614 10th Bay St
- 3101 E Ocean View Ave
- 2919 Pretty Lake Ave
- 2921 Pretty Lake Ave
- 9632 12th Bay St Unit 7
- 2143 E Ocean View Ave
- 2100 E Ocean View Ave Unit 4
- 2211 Pretty Lake Ave
- 2111 Pretty Lake Ave
- 9553 14th Bay St Unit B
- 9633 15th Bay St Unit 1
- 3411 Pleasant Ave
- 2213 Wharton Ave
- 3536 E Ocean View Ave Unit D
- 3614 E Ocean View Ave
- 3631 E Ocean View Ave
- 8445 Mona Ave
