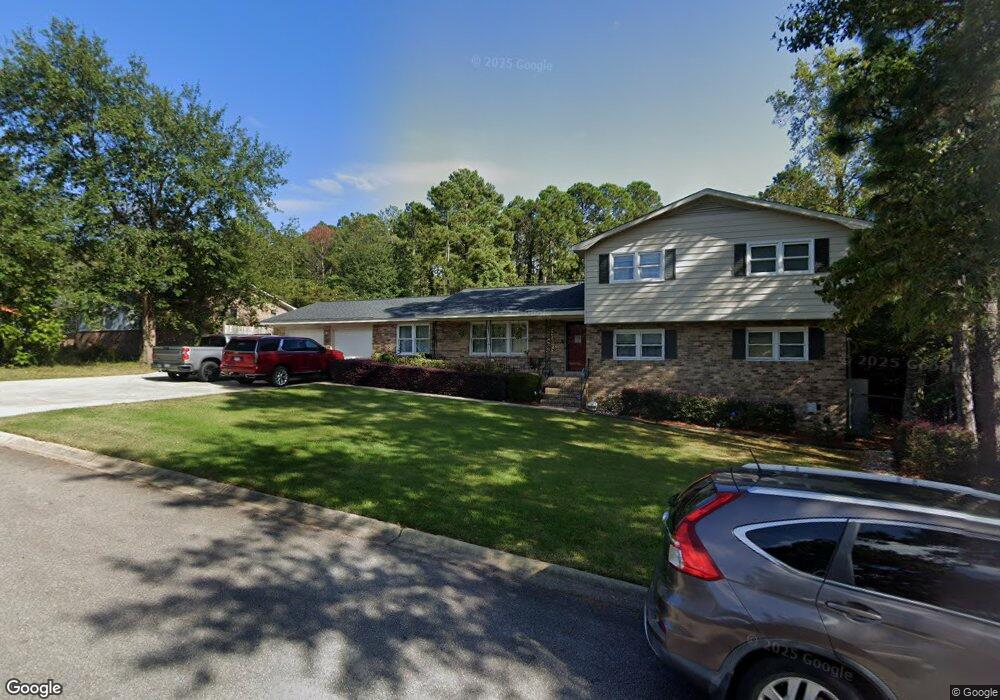9716 Highgate Rd Columbia, SC 29223
Dentsville NeighborhoodEstimated Value: $278,000 - $371,000
4
Beds
4
Baths
2,422
Sq Ft
$138/Sq Ft
Est. Value
About This Home
This home is located at 9716 Highgate Rd, Columbia, SC 29223 and is currently estimated at $334,366, approximately $138 per square foot. 9716 Highgate Rd is a home located in Richland County with nearby schools including Windsor Elementary School, E. L. Wright Middle School, and Richland Northeast High School.
Ownership History
Date
Name
Owned For
Owner Type
Purchase Details
Closed on
Feb 15, 2020
Sold by
Spears Mare Gary
Bought by
Amaya Rene Alevandro
Current Estimated Value
Purchase Details
Closed on
Sep 30, 2019
Sold by
Spears Marc and Estate Barbara Sanders Spears
Bought by
Spears Marc Gary
Purchase Details
Closed on
Jul 1, 2018
Sold by
Spears Marc and Estate Mccoy Gary Spears Jr
Bought by
Estate Of Barbara Spears
Purchase Details
Closed on
Oct 25, 2005
Sold by
Williams John W and Williams Margaret R
Bought by
Spears Mccoy G
Home Financials for this Owner
Home Financials are based on the most recent Mortgage that was taken out on this home.
Original Mortgage
$143,920
Interest Rate
5.71%
Mortgage Type
Fannie Mae Freddie Mac
Purchase Details
Closed on
Jul 31, 2000
Sold by
Mccauslin Family Trust and James P
Bought by
Williams John W and Williams Margaret R
Home Financials for this Owner
Home Financials are based on the most recent Mortgage that was taken out on this home.
Original Mortgage
$115,000
Interest Rate
8.12%
Create a Home Valuation Report for This Property
The Home Valuation Report is an in-depth analysis detailing your home's value as well as a comparison with similar homes in the area
Home Values in the Area
Average Home Value in this Area
Purchase History
| Date | Buyer | Sale Price | Title Company |
|---|---|---|---|
| Amaya Rene Alevandro | $150,000 | None Available | |
| Spears Marc Gary | -- | None Available | |
| Estate Of Barbara Spears | -- | None Available | |
| Spears Mccoy G | $179,900 | -- | |
| Williams John W | $157,000 | -- |
Source: Public Records
Mortgage History
| Date | Status | Borrower | Loan Amount |
|---|---|---|---|
| Previous Owner | Spears Mccoy G | $143,920 | |
| Previous Owner | Williams John W | $115,000 | |
| Closed | Spears Mccoy G | $35,980 |
Source: Public Records
Tax History Compared to Growth
Tax History
| Year | Tax Paid | Tax Assessment Tax Assessment Total Assessment is a certain percentage of the fair market value that is determined by local assessors to be the total taxable value of land and additions on the property. | Land | Improvement |
|---|---|---|---|---|
| 2024 | $5,979 | $172,500 | $0 | $0 |
| 2023 | $5,849 | $6,000 | $0 | $0 |
| 2022 | $5,345 | $150,000 | $26,200 | $123,800 |
| 2021 | $5,347 | $9,000 | $0 | $0 |
| 2020 | $5,527 | $9,280 | $0 | $0 |
| 2019 | $5,511 | $9,280 | $0 | $0 |
| 2018 | $5,534 | $9,250 | $0 | $0 |
| 2017 | $1,178 | $9,250 | $0 | $0 |
| 2016 | $1,174 | $6,170 | $0 | $0 |
| 2015 | $1,170 | $6,170 | $0 | $0 |
| 2014 | $1,168 | $154,200 | $0 | $0 |
| 2013 | -- | $6,170 | $0 | $0 |
Source: Public Records
Map
Nearby Homes
- 2700 Highgate Trail
- 3039 Martindale Rd
- 8 Highgate Ct
- 3001 Prestwick Cir
- 57 Royalgate Dr
- 11 Royalgate Dr
- 2902 Aintree Dr
- 2900 Aintree Dr
- 6230 Two Notch Rd
- 105 Lionsgate Dr
- 9339 Windsor Lake Blvd
- 224 Todd Branch Dr
- 153 Lionsgate Dr
- 9429 S Chelsea Rd
- 304 Todd Branch Dr
- 301 Stonegate Dr
- 2901 Woodway Ln
- 1136 Parliament Lake Dr
- 201 Weir Dr
- 1016 Matchingham Dr
- 9720 Highgate Rd
- 9712 Highgate Rd
- 9717 Highgate Rd
- 9724 Highgate Rd
- 2800 Bancroff Rd
- 9708 Highgate Rd
- 1 Highgate Cir
- 21 Highgate Cir
- 2804 Bancroff Rd
- 9728 Highgate Rd
- 5 Highgate Cir
- 9704 Highgate Rd
- 2808 Bancroff Rd
- 17 Highgate Cir
- 9729 Highgate Rd
- 9732 Highgate Rd
- 9701 Highgate Rd
- 9700 Highgate Rd
- 2812 Bancroff Rd
- 13 Highgate Cir
